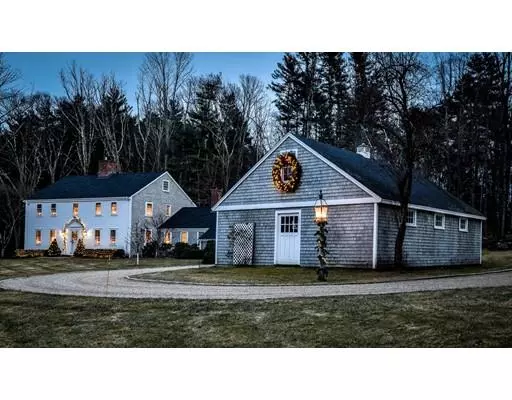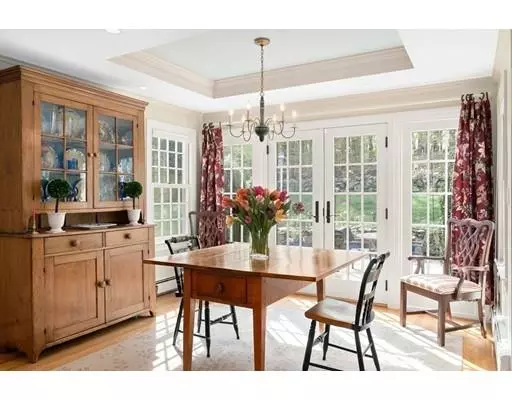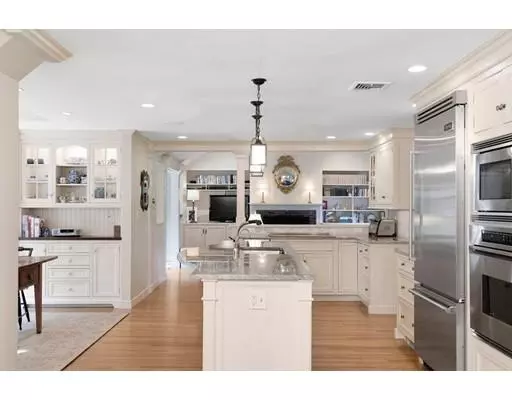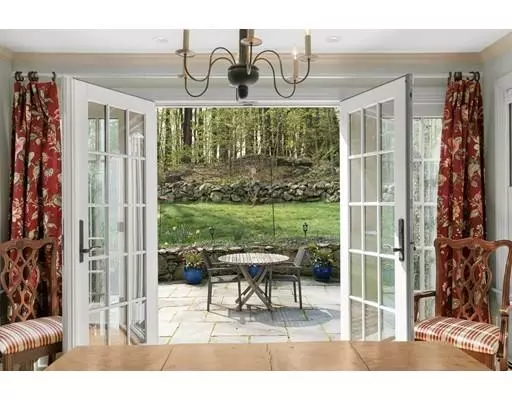$1,062,000
$1,124,000
5.5%For more information regarding the value of a property, please contact us for a free consultation.
4 Beds
2.5 Baths
3,688 SqFt
SOLD DATE : 07/24/2019
Key Details
Sold Price $1,062,000
Property Type Single Family Home
Sub Type Single Family Residence
Listing Status Sold
Purchase Type For Sale
Square Footage 3,688 sqft
Price per Sqft $287
MLS Listing ID 72444025
Sold Date 07/24/19
Style Colonial
Bedrooms 4
Full Baths 2
Half Baths 1
HOA Y/N false
Year Built 1964
Annual Tax Amount $17,899
Tax Year 2019
Lot Size 3.730 Acres
Acres 3.73
Property Sub-Type Single Family Residence
Property Description
This quintessential Sherborn Reproduction Colonial offers timeless New England traditions. This much admired "landmark" home is sited on a lovely, open 3.7 acre lot with pastoral views and a spacious, classic barn. Lovingly maintained and improved, it boasts modern day craftsmanship and finishes, evident in the chef's kitchen with stainless appliances, cabinetry, raised fireplace/woodburning stove and ample space for entertaining. Open family room with cathedral ceiling invites one to enjoy the fireplace and offers built-in bookcases and additional access to the rear garden brick & bluestone patio. Formal front-to-back living room is bright and warm with fireplace and attached screened porch with double Dutch door. The second floor offers four generous bedrooms & sitting room (converted Oct 2018 to custom Cal Closet) with walk-up attic. The lower level offers recreation room (painted Oct 2018), additional office/storage. Recent updates include 2018 roof, landscaping,
Location
State MA
County Middlesex
Zoning RC
Direction Goulding Street West or Woodland to Mill Street
Rooms
Family Room Cathedral Ceiling(s), Flooring - Hardwood, Exterior Access, Open Floorplan, Recessed Lighting
Basement Full, Finished, Interior Entry, Garage Access, Sump Pump
Primary Bedroom Level Second
Dining Room Flooring - Hardwood
Kitchen Wood / Coal / Pellet Stove, Flooring - Hardwood, Dining Area, Countertops - Stone/Granite/Solid, French Doors, Kitchen Island, Breakfast Bar / Nook, Cabinets - Upgraded, Exterior Access, Open Floorplan, Recessed Lighting, Remodeled, Stainless Steel Appliances, Wine Chiller
Interior
Interior Features Recessed Lighting, Cable Hookup, Sitting Room, Home Office, Play Room
Heating Baseboard, Oil
Cooling Central Air
Flooring Wood, Flooring - Hardwood, Flooring - Laminate
Fireplaces Number 3
Fireplaces Type Family Room, Kitchen, Living Room
Appliance Oven, Dishwasher, Refrigerator, Oil Water Heater, Utility Connections for Electric Range, Utility Connections for Electric Oven
Laundry In Basement
Exterior
Exterior Feature Rain Gutters, Professional Landscaping, Garden, Horses Permitted, Stone Wall
Garage Spaces 2.0
Community Features Walk/Jog Trails, Stable(s), Conservation Area, Public School
Utilities Available for Electric Range, for Electric Oven
Waterfront Description Beach Front, Lake/Pond, Beach Ownership(Public)
View Y/N Yes
View Scenic View(s)
Roof Type Shingle
Total Parking Spaces 10
Garage Yes
Building
Lot Description Wooded, Cleared
Foundation Concrete Perimeter
Sewer Private Sewer
Water Private
Architectural Style Colonial
Schools
Elementary Schools Pine Hill
Middle Schools Dover-Sherborn
High Schools Dover-Sherborn
Others
Senior Community false
Read Less Info
Want to know what your home might be worth? Contact us for a FREE valuation!

Our team is ready to help you sell your home for the highest possible price ASAP
Bought with Jane Collinson • Coldwell Banker Residential Brokerage - Wellesley - Central St.
"My job is to find and attract mastery-based agents to the office, protect the culture, and make sure everyone is happy! "






