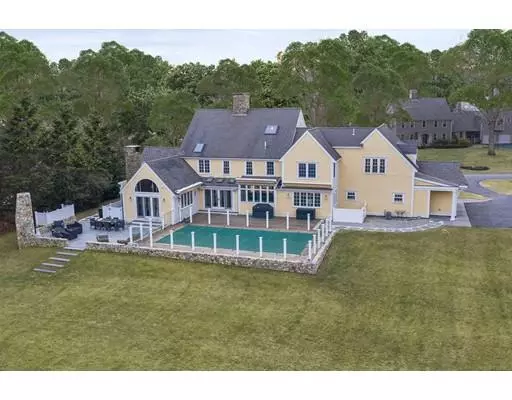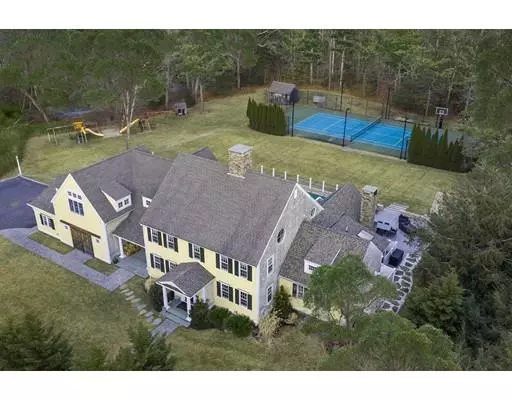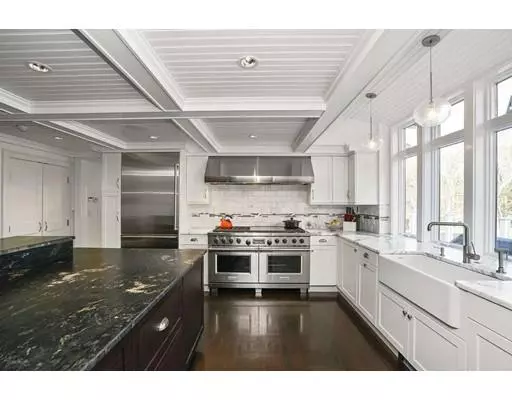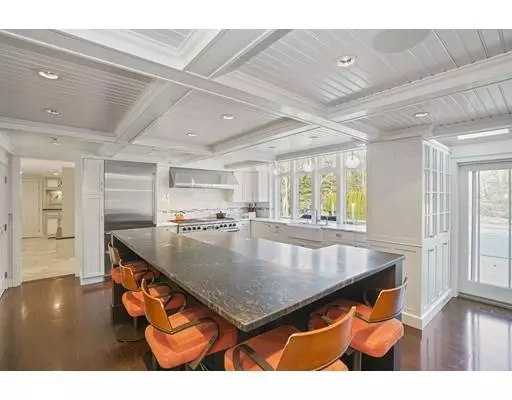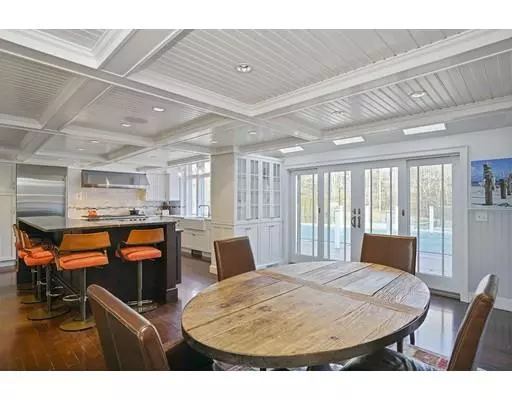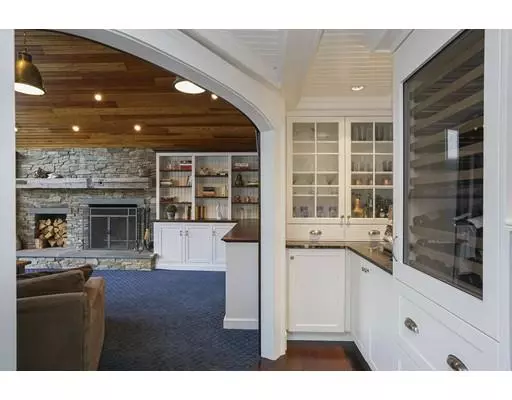$1,620,000
$1,595,000
1.6%For more information regarding the value of a property, please contact us for a free consultation.
5 Beds
5 Baths
6,117 SqFt
SOLD DATE : 04/26/2019
Key Details
Sold Price $1,620,000
Property Type Single Family Home
Sub Type Single Family Residence
Listing Status Sold
Purchase Type For Sale
Square Footage 6,117 sqft
Price per Sqft $264
MLS Listing ID 72447230
Sold Date 04/26/19
Style Colonial
Bedrooms 5
Full Baths 4
Half Baths 2
HOA Y/N false
Year Built 1987
Annual Tax Amount $21,190
Tax Year 2019
Lot Size 3.910 Acres
Acres 3.91
Property Description
LIVE YOUR BEST LIFE in this remarkable 5 bedroom home set on 3.91 acres in the heart of Duxbury. Designed with the active family in mind, 25 Possum Run offers over 6000 square feet of beautifully finished interior living space and an equally impressive outdoor venue. Enjoy an open and inviting floor plan in which the kitchen, with oversized center island, is the hub of the home where formal and informal gatherings will take place. For quieter moments, relax by the fire in the living room or by the hearth outside on the stone patio. There is a first floor bedroom with full bath and separate entrance in case an in-law needs a place to stay and the finished lower level is the perfect indoor play area for the kids. Outdoor enthusiasts will savor the expansive yard, pool and tennis court with basketball nets which can easily be converted into an ice rink. The savvy buyer will appreciate the value of the upgrades (too many to note here) and the whole house generator. Love where you live!
Location
State MA
County Plymouth
Zoning PD
Direction Depot Street to Surplus Street to Possum Run
Rooms
Family Room Cathedral Ceiling(s), Closet/Cabinets - Custom Built, Flooring - Wall to Wall Carpet, Window(s) - Bay/Bow/Box, Deck - Exterior, Exterior Access, Recessed Lighting, Remodeled, Slider, Wainscoting, Crown Molding
Basement Full, Finished, Bulkhead
Primary Bedroom Level Second
Dining Room Flooring - Hardwood, Chair Rail, Recessed Lighting, Crown Molding
Kitchen Bathroom - Half, Coffered Ceiling(s), Closet/Cabinets - Custom Built, Flooring - Hardwood, Dining Area, Countertops - Stone/Granite/Solid, Countertops - Upgraded, Kitchen Island, Wet Bar, Cabinets - Upgraded, Deck - Exterior, Exterior Access, Open Floorplan, Recessed Lighting, Remodeled, Stainless Steel Appliances, Wainscoting, Wine Chiller, Gas Stove, Crown Molding
Interior
Interior Features Recessed Lighting, Closet/Cabinets - Custom Built, Wainscoting, Beadboard, Bathroom - Half, Mud Room, Sitting Room, Office, Play Room, Exercise Room, Game Room, Wet Bar
Heating Baseboard, Oil
Cooling Central Air, Whole House Fan
Flooring Tile, Carpet, Marble, Hardwood, Flooring - Stone/Ceramic Tile, Flooring - Wall to Wall Carpet
Fireplaces Number 4
Fireplaces Type Family Room, Kitchen, Living Room
Appliance Range, Dishwasher, Refrigerator, Washer, Dryer, Utility Connections for Gas Range
Laundry Closet - Linen, Laundry Closet, Flooring - Wall to Wall Carpet, Recessed Lighting, Second Floor
Exterior
Exterior Feature Tennis Court(s), Rain Gutters, Storage, Professional Landscaping, Sprinkler System, Outdoor Shower, Stone Wall
Garage Spaces 2.0
Pool Pool - Inground Heated
Community Features Public Transportation, Shopping, Pool, Tennis Court(s), Park, Walk/Jog Trails, Golf, Bike Path, Conservation Area, Highway Access, House of Worship, Public School
Utilities Available for Gas Range
Roof Type Shingle
Total Parking Spaces 10
Garage Yes
Private Pool true
Building
Lot Description Cul-De-Sac
Foundation Concrete Perimeter
Sewer Private Sewer
Water Public
Schools
Elementary Schools Chandler/Alden
Middle Schools Dms
High Schools Dhs
Others
Acceptable Financing Contract
Listing Terms Contract
Read Less Info
Want to know what your home might be worth? Contact us for a FREE valuation!

Our team is ready to help you sell your home for the highest possible price ASAP
Bought with Liz Bone Team • South Shore Sotheby's International Realty

"My job is to find and attract mastery-based agents to the office, protect the culture, and make sure everyone is happy! "

