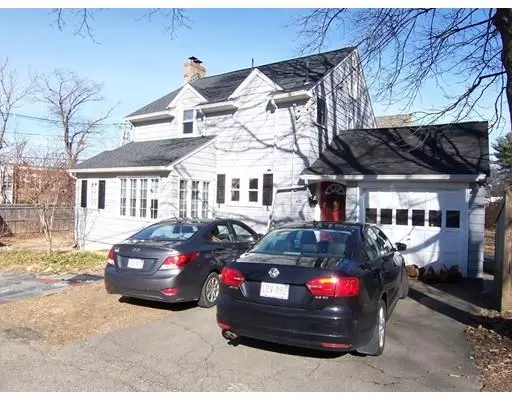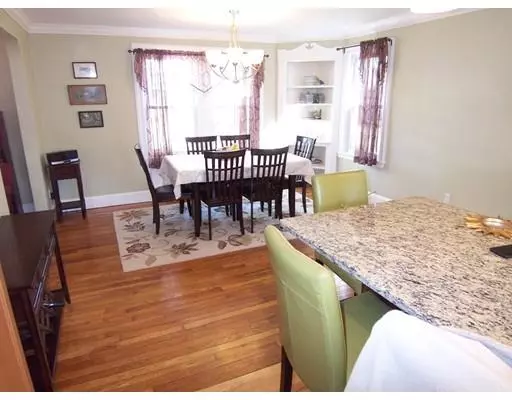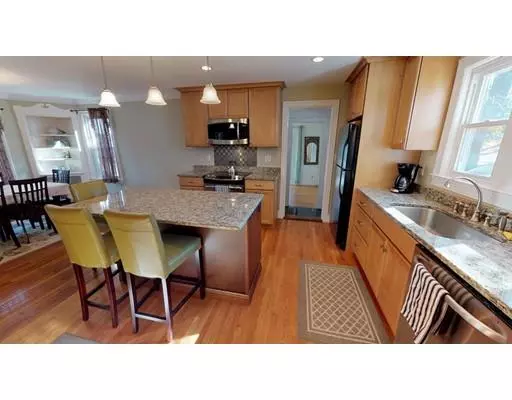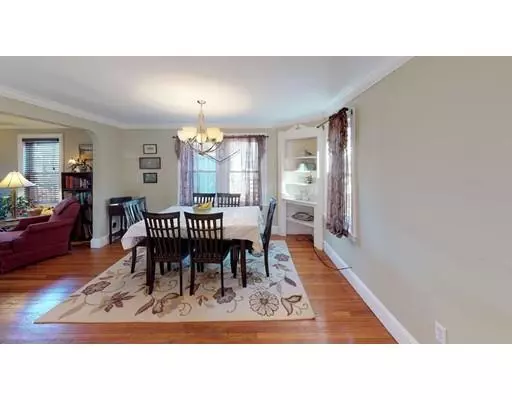$570,000
$575,000
0.9%For more information regarding the value of a property, please contact us for a free consultation.
3 Beds
2 Baths
1,498 SqFt
SOLD DATE : 04/12/2019
Key Details
Sold Price $570,000
Property Type Single Family Home
Sub Type Single Family Residence
Listing Status Sold
Purchase Type For Sale
Square Footage 1,498 sqft
Price per Sqft $380
MLS Listing ID 72452405
Sold Date 04/12/19
Style Colonial
Bedrooms 3
Full Baths 2
HOA Y/N false
Year Built 1936
Annual Tax Amount $6,441
Tax Year 2019
Lot Size 5,227 Sqft
Acres 0.12
Property Description
Welcome home! This house is perfect for entertaining. Newer open-concept kitchen and dining room with granite counter tops, center island, and soft-close drawers/cupboards. Flow continues into living room with wood stove to keep you cozy all winter! Upstairs, an over sized master and a recently redone spa-like bathroom with jetted tub, glass tile and door, huge mirror, and built-in linen closet, plus two charming bedrooms for the kids. Hardwood floors throughout. This house features a lovely bonus room: a large family/ office with its own full bath, separate entrance, and built-in entertainment center. Ideal for an elderly parent who needs a bedroom on the first level. Last but not least, an adorable three-season room that feels like a cottage get-away! This property is in a very desirable, central Milton neighborhood, a 20 minute walk to the Red Line trolley to Ashmont— or catch the bus that stops at the corner.
Location
State MA
County Norfolk
Zoning RES
Direction Brook to Central Ave or Thacher to Central Ave.
Rooms
Basement Full, Bulkhead, Sump Pump
Primary Bedroom Level Second
Dining Room Flooring - Hardwood, Open Floorplan
Kitchen Flooring - Hardwood, Countertops - Stone/Granite/Solid, Kitchen Island, Open Floorplan, Recessed Lighting, Remodeled
Interior
Interior Features Cathedral Ceiling(s), Bonus Room
Heating Hot Water, Steam
Cooling None
Flooring Tile, Vinyl, Hardwood, Flooring - Hardwood
Fireplaces Number 1
Appliance Range, Dishwasher, Disposal, Microwave, Refrigerator, Washer, Dryer, Gas Water Heater, Utility Connections for Gas Range
Exterior
Exterior Feature Rain Gutters, Storage, Fruit Trees, Garden
Community Features Public Transportation, Shopping, Tennis Court(s), Park, Walk/Jog Trails, Medical Facility, House of Worship, Private School, Public School
Utilities Available for Gas Range
Roof Type Shingle
Total Parking Spaces 1
Garage Yes
Building
Lot Description Corner Lot, Level
Foundation Concrete Perimeter
Sewer Public Sewer
Water Public
Schools
Middle Schools Mms
High Schools Mhs
Read Less Info
Want to know what your home might be worth? Contact us for a FREE valuation!

Our team is ready to help you sell your home for the highest possible price ASAP
Bought with Kathleen Todesco • Gerry Abbott REALTORS®

"My job is to find and attract mastery-based agents to the office, protect the culture, and make sure everyone is happy! "






