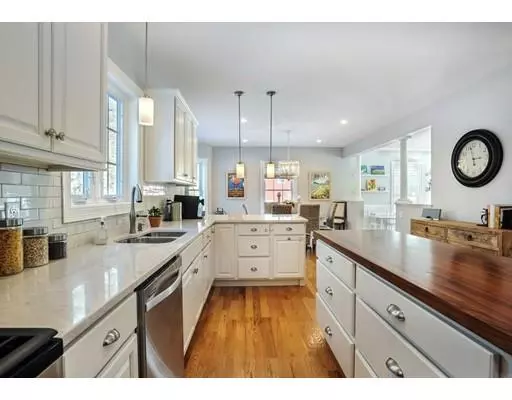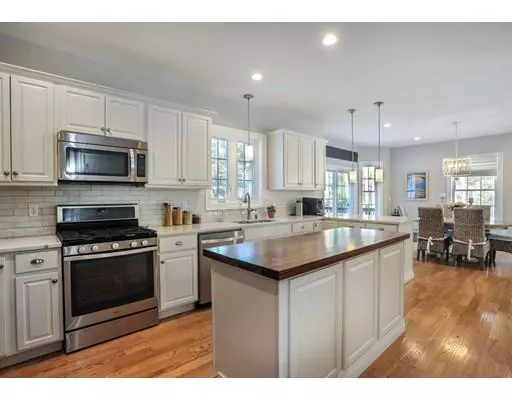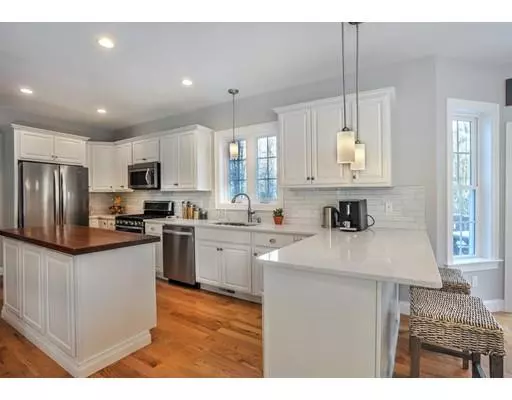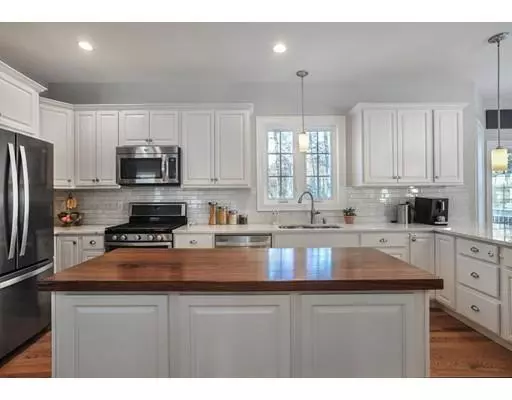$715,000
$719,900
0.7%For more information regarding the value of a property, please contact us for a free consultation.
4 Beds
3.5 Baths
2,789 SqFt
SOLD DATE : 08/22/2019
Key Details
Sold Price $715,000
Property Type Single Family Home
Sub Type Single Family Residence
Listing Status Sold
Purchase Type For Sale
Square Footage 2,789 sqft
Price per Sqft $256
MLS Listing ID 72452594
Sold Date 08/22/19
Style Colonial
Bedrooms 4
Full Baths 3
Half Baths 1
Year Built 2014
Annual Tax Amount $9,461
Tax Year 2019
Lot Size 0.500 Acres
Acres 0.5
Property Description
Built in 2014 this spacious Colonial is turn key and located in a small cul de sac neighborhood of 4 new homes. This home features a very open first floor with soaring 9 foot ceilings throughout. The 31x16 ft. kitchen includes custom white cabinetry, granite counter tops, large center island and dining area. The first floor also includes a spacious family room, living room with gas fire place, half bath and laundry room. The second floor includes a total of 4 bedrooms and 2 full baths. The gracious 2nd floor master suite includes a master bath, an office and 2 walk in closets The finished lower level offers a large game room and full bath. Other features include central air, and a 2 Car attached garage with ample storage space. Abuts conservation land with many walking trails. A must see!
Location
State MA
County Plymouth
Zoning res
Direction Summer Street ( Rt. 53) to Fisher Ridge Circle, First one on the left
Rooms
Family Room Flooring - Hardwood, Recessed Lighting
Basement Full, Finished, Interior Entry, Bulkhead, Concrete
Primary Bedroom Level Second
Kitchen Closet/Cabinets - Custom Built, Flooring - Hardwood, Dining Area, Countertops - Stone/Granite/Solid, Kitchen Island, Deck - Exterior, Exterior Access, Open Floorplan, Recessed Lighting, Slider, Stainless Steel Appliances, Gas Stove, Lighting - Overhead
Interior
Interior Features Bathroom - Full, Bathroom - Tiled With Tub, Countertops - Stone/Granite/Solid, Closet, Closet/Cabinets - Custom Built, Bathroom, Home Office, Game Room
Heating Forced Air, Propane, Ductless
Cooling Central Air, Ductless
Flooring Wood, Tile, Carpet, Flooring - Stone/Ceramic Tile, Flooring - Wall to Wall Carpet
Fireplaces Number 1
Fireplaces Type Living Room
Appliance Range, Dishwasher, Propane Water Heater, Utility Connections for Gas Range, Utility Connections for Gas Dryer
Laundry Flooring - Wall to Wall Carpet, Main Level, Gas Dryer Hookup, Washer Hookup, First Floor
Exterior
Exterior Feature Rain Gutters, Professional Landscaping
Garage Spaces 2.0
Community Features Public Transportation, Shopping, Tennis Court(s), Walk/Jog Trails, Conservation Area, Highway Access, Public School
Utilities Available for Gas Range, for Gas Dryer
Roof Type Shingle
Total Parking Spaces 4
Garage Yes
Building
Lot Description Cul-De-Sac, Wooded, Level
Foundation Concrete Perimeter
Sewer Private Sewer
Water Public
Schools
Elementary Schools Chandler
Middle Schools Duxbury Middle
High Schools Duxbury High
Others
Senior Community false
Acceptable Financing Contract
Listing Terms Contract
Read Less Info
Want to know what your home might be worth? Contact us for a FREE valuation!

Our team is ready to help you sell your home for the highest possible price ASAP
Bought with Michael Gill • Eddleston Gill & Company

"My job is to find and attract mastery-based agents to the office, protect the culture, and make sure everyone is happy! "






