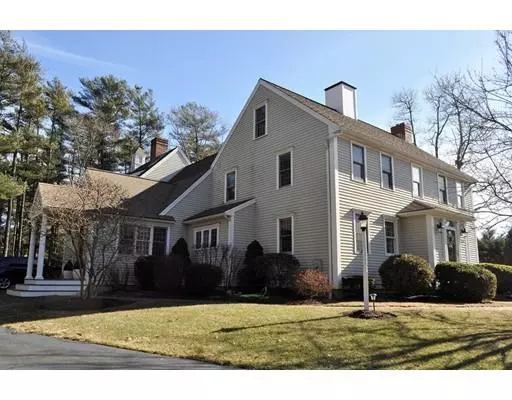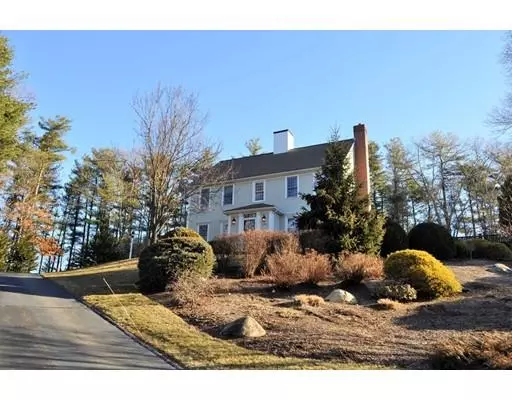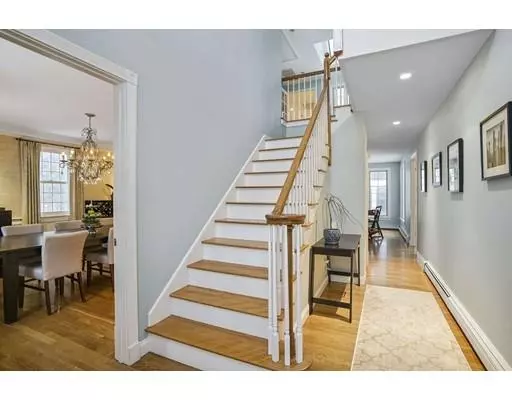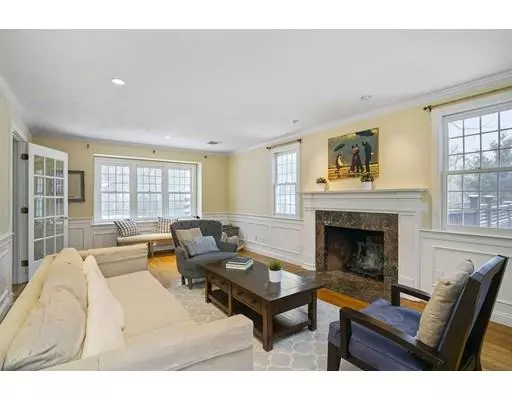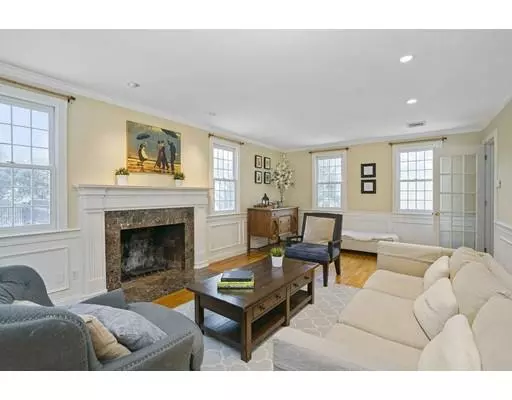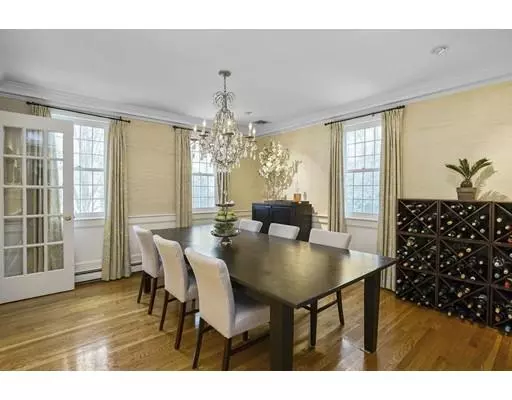$1,050,000
$1,099,000
4.5%For more information regarding the value of a property, please contact us for a free consultation.
4 Beds
2.5 Baths
3,586 SqFt
SOLD DATE : 06/21/2019
Key Details
Sold Price $1,050,000
Property Type Single Family Home
Sub Type Single Family Residence
Listing Status Sold
Purchase Type For Sale
Square Footage 3,586 sqft
Price per Sqft $292
MLS Listing ID 72452735
Sold Date 06/21/19
Style Colonial
Bedrooms 4
Full Baths 2
Half Baths 1
Year Built 1997
Annual Tax Amount $13,886
Tax Year 2019
Lot Size 0.920 Acres
Acres 0.92
Property Description
LIVE PRIVATE. There's no place like home when you live at 120 Rogers Way. This stately four bedroom colonial is nestled privately in a desirable Duxbury neighborhood ready for a discerning buyer to call it home. From the moment you set foot inside, you will be impressed with a wealth of special features including crown molding, wainscoting, customized closets and built in cabinets and shelving in addition to high end kitchen appliances. Enjoy an open floor plan where the eat in kitchen extends to the sizable family room or the private backyard stone patio with pergola. Or take a private moment with friends and family in the adjacent living room after dinner in the formal dining room. Upstairs you will find a generous master suite with newly updated bathroom and walk in closet as well as three additional bedrooms, a full bath, sitting area and laundry. The spacious mudroom, two car garage and finished lower level complete the picture. Welcome Home.
Location
State MA
County Plymouth
Zoning RC
Direction Elm Street to Rogers Way
Rooms
Family Room Closet, Closet/Cabinets - Custom Built, Flooring - Hardwood, French Doors, Exterior Access, Recessed Lighting
Basement Full
Primary Bedroom Level Second
Dining Room Flooring - Hardwood, French Doors, Recessed Lighting, Wainscoting
Kitchen Flooring - Hardwood, Dining Area, Countertops - Stone/Granite/Solid, Breakfast Bar / Nook, Stainless Steel Appliances
Interior
Interior Features Closet, Closet/Cabinets - Custom Built, Recessed Lighting, Mud Room, Play Room, Exercise Room, Entry Hall, Sitting Room, Center Hall
Heating Baseboard, Natural Gas
Cooling Central Air
Flooring Wood, Tile, Carpet, Flooring - Stone/Ceramic Tile, Flooring - Laminate, Flooring - Hardwood, Flooring - Wall to Wall Carpet
Fireplaces Number 2
Fireplaces Type Family Room, Living Room
Appliance Oven, Dishwasher, Countertop Range, Refrigerator, Range Hood, Utility Connections for Gas Range, Utility Connections for Electric Oven, Utility Connections for Electric Dryer
Laundry Second Floor, Washer Hookup
Exterior
Exterior Feature Rain Gutters, Professional Landscaping, Sprinkler System, Outdoor Shower
Garage Spaces 2.0
Fence Fenced
Community Features Public Transportation, Shopping, Pool, Tennis Court(s), Park, Walk/Jog Trails, Golf, Bike Path, Conservation Area, House of Worship, Public School
Utilities Available for Gas Range, for Electric Oven, for Electric Dryer, Washer Hookup
Waterfront Description Beach Front, Bay, Ocean, Beach Ownership(Public)
Roof Type Shingle
Total Parking Spaces 6
Garage Yes
Building
Lot Description Wooded
Foundation Concrete Perimeter
Sewer Private Sewer
Water Public
Schools
Elementary Schools Chandler/Alden
Middle Schools Dms
High Schools Dhs
Others
Acceptable Financing Contract
Listing Terms Contract
Read Less Info
Want to know what your home might be worth? Contact us for a FREE valuation!

Our team is ready to help you sell your home for the highest possible price ASAP
Bought with Team Hallowell Devnew • Waterfront Realty Group

"My job is to find and attract mastery-based agents to the office, protect the culture, and make sure everyone is happy! "

