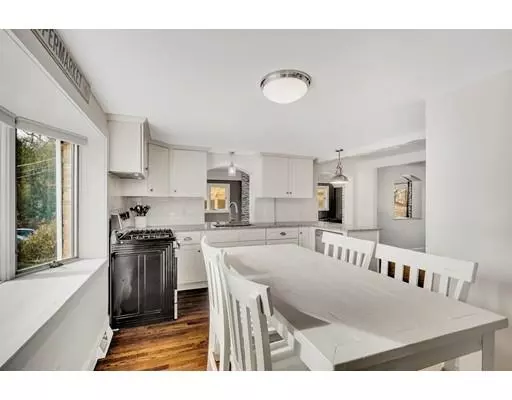$565,000
$579,000
2.4%For more information regarding the value of a property, please contact us for a free consultation.
3 Beds
2 Baths
1,647 SqFt
SOLD DATE : 07/08/2019
Key Details
Sold Price $565,000
Property Type Single Family Home
Sub Type Single Family Residence
Listing Status Sold
Purchase Type For Sale
Square Footage 1,647 sqft
Price per Sqft $343
MLS Listing ID 72452852
Sold Date 07/08/19
Style Ranch
Bedrooms 3
Full Baths 2
HOA Y/N false
Year Built 1955
Annual Tax Amount $9,348
Tax Year 2018
Lot Size 0.500 Acres
Acres 0.5
Property Sub-Type Single Family Residence
Property Description
This stylishly renovated property offers a spacious open floor plan, easy one floor living and is perfect for entertaining. The white and bright modern chef's kitchen boasts granite counters, stainless steel appliances and a dining area with a bay window. An oversized great room opens into both the the kitchen and formal dining room. Two bedrooms are on the main level including the spacious master suite with abundant closet space and private balcony with views. The lower level is perfect for an In law or Au pair with a kitchenette, full bath, and living areas. Located close to the Natick line this home has the best of Sherborn with a great commuter location. Showings to begin at Sunday open house.
Location
State MA
County Middlesex
Zoning RA
Direction RT 16 to Everett Street
Rooms
Family Room Flooring - Hardwood, Window(s) - Bay/Bow/Box, Exterior Access, Open Floorplan, Slider
Basement Full, Partially Finished, Interior Entry
Primary Bedroom Level Main
Dining Room Closet, Flooring - Hardwood, Window(s) - Bay/Bow/Box
Kitchen Flooring - Hardwood, Dining Area, Countertops - Stone/Granite/Solid, Cabinets - Upgraded, Open Floorplan, Stainless Steel Appliances, Gas Stove
Interior
Interior Features Sun Room
Heating Forced Air, Electric Baseboard, Natural Gas
Cooling Central Air
Flooring Wood, Tile, Carpet
Fireplaces Number 1
Appliance Range, Dishwasher, Microwave, Refrigerator, Washer, Dryer, Gas Water Heater, Plumbed For Ice Maker, Utility Connections for Gas Range, Utility Connections for Gas Dryer
Laundry In Basement, Washer Hookup
Exterior
Exterior Feature Storage
Community Features Public School
Utilities Available for Gas Range, for Gas Dryer, Washer Hookup, Icemaker Connection
Roof Type Shingle
Total Parking Spaces 6
Garage No
Building
Lot Description Cleared
Foundation Other
Sewer Private Sewer
Water Private
Architectural Style Ranch
Schools
Middle Schools Dover Sherborn
High Schools Dover Sherborn
Others
Senior Community false
Read Less Info
Want to know what your home might be worth? Contact us for a FREE valuation!

Our team is ready to help you sell your home for the highest possible price ASAP
Bought with Diasio & Pavon Team • Realty Executives Boston West
"My job is to find and attract mastery-based agents to the office, protect the culture, and make sure everyone is happy! "






