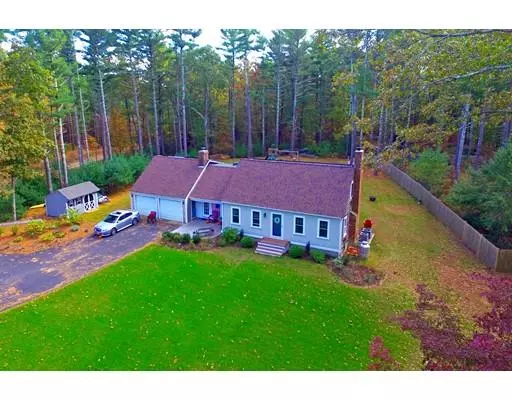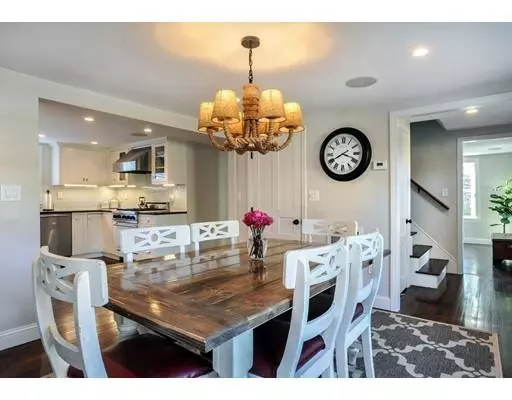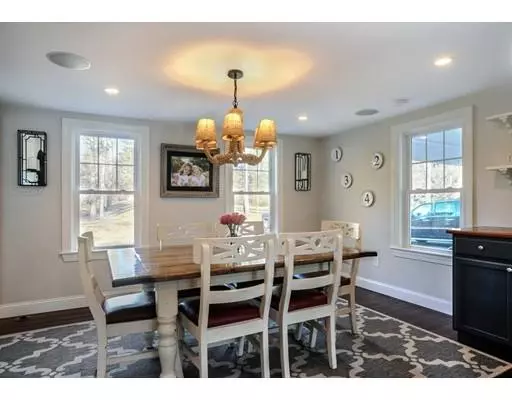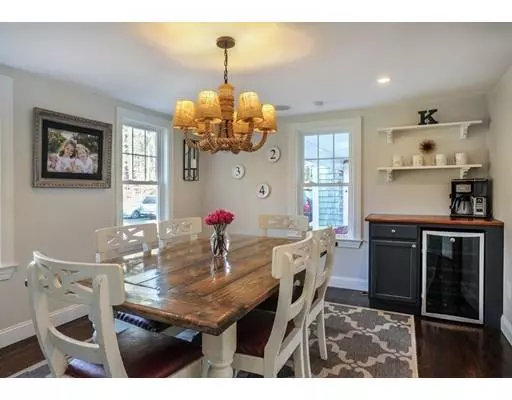$605,000
$599,000
1.0%For more information regarding the value of a property, please contact us for a free consultation.
4 Beds
2 Baths
2,165 SqFt
SOLD DATE : 03/29/2019
Key Details
Sold Price $605,000
Property Type Single Family Home
Sub Type Single Family Residence
Listing Status Sold
Purchase Type For Sale
Square Footage 2,165 sqft
Price per Sqft $279
MLS Listing ID 72453062
Sold Date 03/29/19
Style Cape
Bedrooms 4
Full Baths 2
HOA Y/N false
Year Built 1965
Annual Tax Amount $7,386
Tax Year 2018
Lot Size 0.940 Acres
Acres 0.94
Property Description
Pretty & private remodeled cape down long driveway abutting conservation land with 4 bedrooms & 2 car garage. Enter the large mudroom with brick flooring, built in storage cabinets/bench & wood stove to warm up on cold days. Bright kitchen with white cabinetry, peninsula seating, honed granite counter tops, glass tile back splash & stainless steel appliances. Kitchen opens to the dining room with wine fridge & pantry. Sunny family room overlooks large back yard & stamped concrete patio area. Living room with gas fireplace & downstairs bath w/ glass shower stall. Hardwood floors throughout first level. 2 staircases. Tastefully updated upstairs hall bathroom with white subway tiled shower/tub. Master bedroom with skylight, 3 closets including a walk in closet. Charming bedroom w/ built in beds. Newer windows, gutters, siding, trim, Central A/C, boiler, HW tank & more! Finished lower level. Convenient location to schools, library, town pool, restaurants & highway. Move right in!
Location
State MA
County Plymouth
Zoning RC
Direction Rt 14 to Church St between Simmons & Perry Dr, down long drive. Or Rt 3A to Church. Church is Rt 139
Rooms
Family Room Cathedral Ceiling(s), Flooring - Hardwood, Cable Hookup, Chair Rail, Exterior Access, Recessed Lighting, Slider
Basement Full, Partially Finished, Interior Entry, Bulkhead
Primary Bedroom Level Second
Dining Room Closet, Flooring - Hardwood, Open Floorplan, Recessed Lighting, Wine Chiller
Kitchen Flooring - Hardwood, Pantry, Countertops - Stone/Granite/Solid, Open Floorplan, Recessed Lighting, Stainless Steel Appliances, Gas Stove, Peninsula, Lighting - Pendant, Beadboard
Interior
Interior Features Closet, Closet/Cabinets - Custom Built, Open Floorplan, Recessed Lighting, Wainscoting, Cable Hookup, Mud Room, Play Room, Entry Hall, Wired for Sound, High Speed Internet
Heating Forced Air, Baseboard, Oil, Electric, Hydro Air, Wood Stove
Cooling Central Air
Flooring Tile, Carpet, Hardwood, Flooring - Stone/Ceramic Tile, Flooring - Wall to Wall Carpet, Flooring - Hardwood
Fireplaces Number 2
Fireplaces Type Living Room, Wood / Coal / Pellet Stove
Appliance Range, Dishwasher, Disposal, Microwave, Refrigerator, Wine Refrigerator, Range Hood, Oil Water Heater, Water Heater(Separate Booster), Plumbed For Ice Maker, Utility Connections for Gas Range, Utility Connections for Electric Dryer
Laundry Washer Hookup, In Basement
Exterior
Exterior Feature Rain Gutters, Storage, Decorative Lighting, Outdoor Shower
Garage Spaces 2.0
Community Features Shopping, Pool, Tennis Court(s), Walk/Jog Trails, Conservation Area, Highway Access, House of Worship, Marina, Public School
Utilities Available for Gas Range, for Electric Dryer, Washer Hookup, Icemaker Connection
Waterfront Description Beach Front, Harbor, Ocean, 1 to 2 Mile To Beach, Beach Ownership(Public)
Roof Type Shingle
Total Parking Spaces 6
Garage Yes
Building
Lot Description Easements, Cleared, Gentle Sloping
Foundation Concrete Perimeter
Sewer Private Sewer
Water Public
Schools
Elementary Schools Chandler/Alden
Middle Schools Dms
High Schools Dhs
Others
Senior Community false
Acceptable Financing Contract
Listing Terms Contract
Read Less Info
Want to know what your home might be worth? Contact us for a FREE valuation!

Our team is ready to help you sell your home for the highest possible price ASAP
Bought with Team Hallowell Devnew • Waterfront Realty Group

"My job is to find and attract mastery-based agents to the office, protect the culture, and make sure everyone is happy! "






