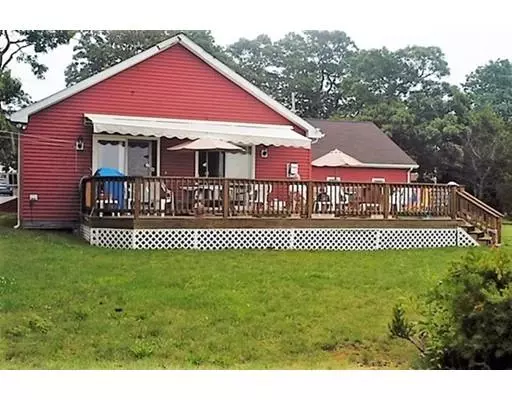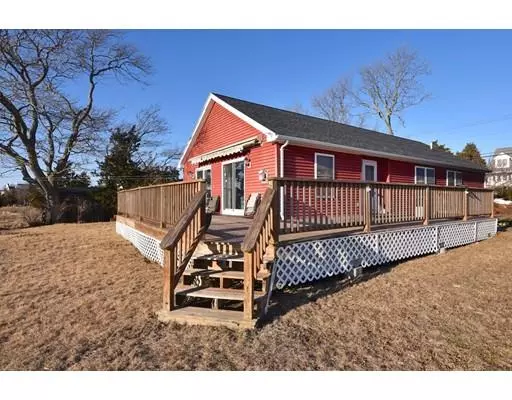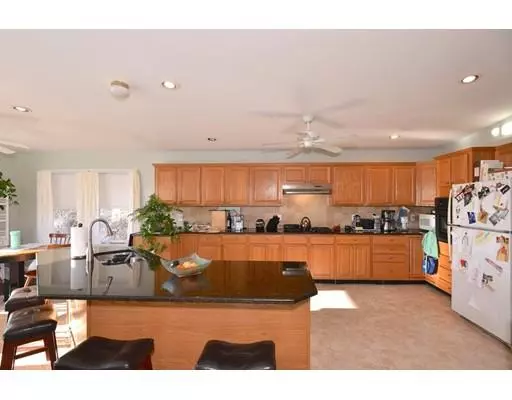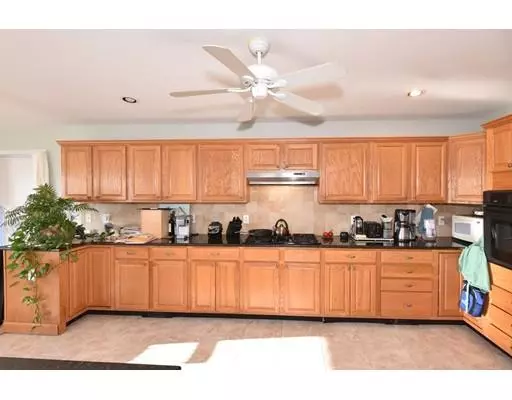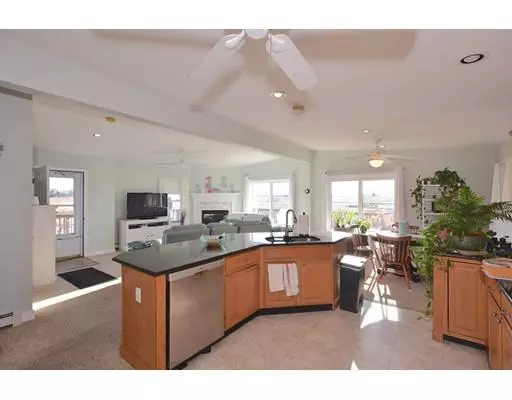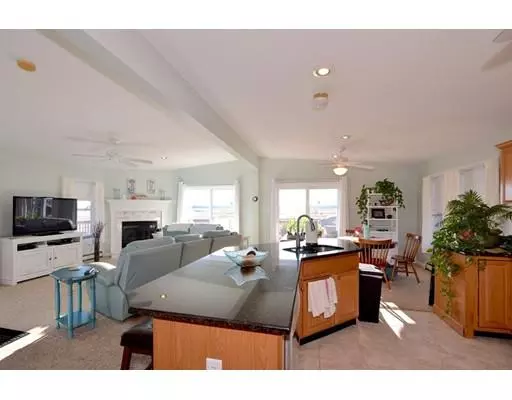$500,000
$519,900
3.8%For more information regarding the value of a property, please contact us for a free consultation.
3 Beds
2 Baths
1,560 SqFt
SOLD DATE : 04/30/2019
Key Details
Sold Price $500,000
Property Type Single Family Home
Sub Type Single Family Residence
Listing Status Sold
Purchase Type For Sale
Square Footage 1,560 sqft
Price per Sqft $320
MLS Listing ID 72455549
Sold Date 04/30/19
Style Ranch
Bedrooms 3
Full Baths 2
HOA Y/N false
Year Built 2002
Annual Tax Amount $8,037
Tax Year 2019
Lot Size 9,147 Sqft
Acres 0.21
Property Description
This custom-built home is a must-see with oversized deck overlooking the Cut River with great views. Loads of indirect lighting throughout this hidden gem! Open floor plan with huge kitchen featuring an island with room for seating and storage, and boasting gorgeous dark granite countertops. Living room has an inviting gas fireplace encased with detailed woodwork and marble and is adjacent to the dining room. Master bedroom with two large double closets and master bath en suite has a double vanity, tile, and a fiberglass shower with two seats. Other bedrooms are also of good size and offer ample closet space. Whole house wheelchair accessible. Roof has hurricane shingles. Fabulous 2-car garage on a circular driveway allows for easy access for you, your family, and friends. Short distance to the ocean, too!
Location
State MA
County Plymouth
Zoning RC
Direction Route 139 West to Canal Street to Gurnet Road
Rooms
Family Room Flooring - Wall to Wall Carpet
Primary Bedroom Level First
Dining Room Flooring - Wall to Wall Carpet
Kitchen Ceiling Fan(s), Flooring - Stone/Ceramic Tile, Kitchen Island, Country Kitchen
Interior
Heating Baseboard, Natural Gas
Cooling None
Flooring Tile, Vinyl, Carpet
Fireplaces Number 1
Fireplaces Type Living Room
Appliance Oven, Dishwasher, Countertop Range, Refrigerator, Tank Water Heaterless, Utility Connections for Gas Range, Utility Connections for Electric Dryer
Laundry Washer Hookup
Exterior
Garage Spaces 2.0
Community Features Highway Access
Utilities Available for Gas Range, for Electric Dryer, Washer Hookup
Waterfront Description Beach Front, Ocean, 1/2 to 1 Mile To Beach
Roof Type Shingle
Total Parking Spaces 6
Garage Yes
Building
Lot Description Level
Foundation Other
Sewer Public Sewer
Water Public
Others
Senior Community false
Read Less Info
Want to know what your home might be worth? Contact us for a FREE valuation!

Our team is ready to help you sell your home for the highest possible price ASAP
Bought with Anthony Stanton • Boston Realty Company

"My job is to find and attract mastery-based agents to the office, protect the culture, and make sure everyone is happy! "

