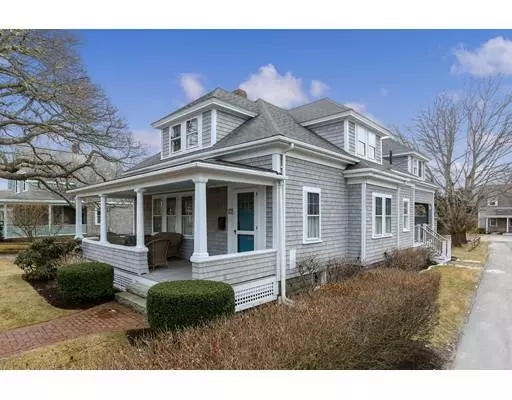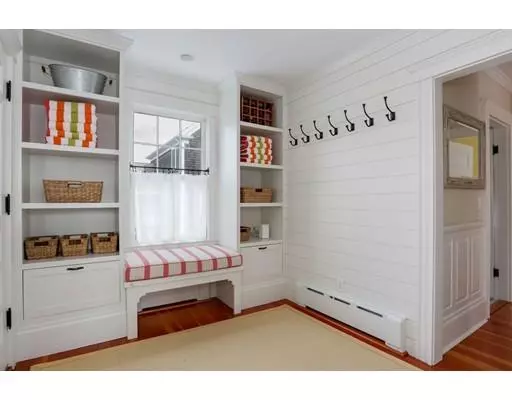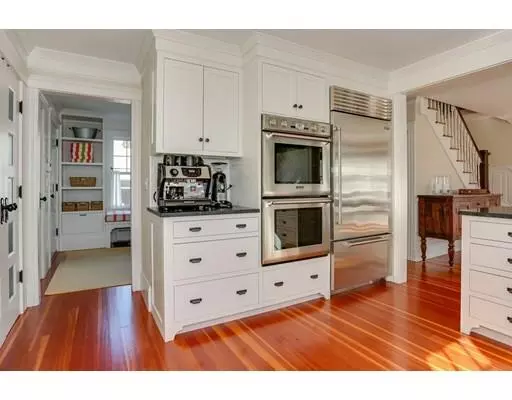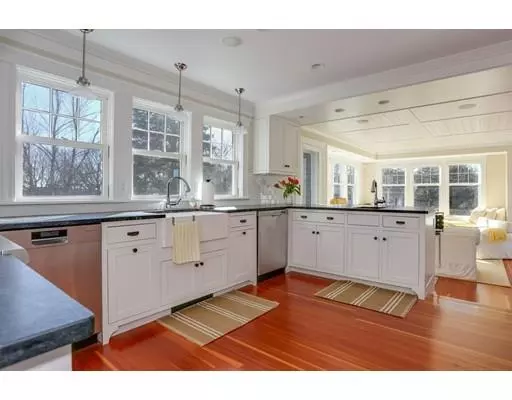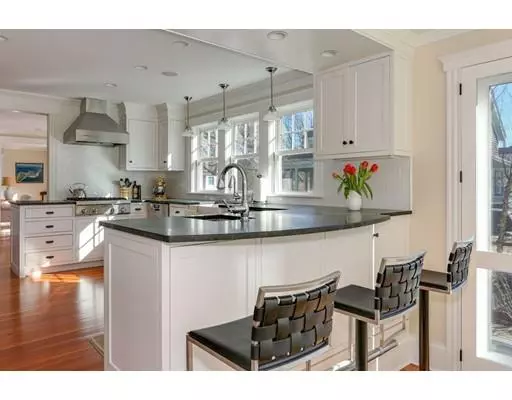$1,990,000
$1,990,000
For more information regarding the value of a property, please contact us for a free consultation.
5 Beds
4 Baths
2,702 SqFt
SOLD DATE : 05/07/2019
Key Details
Sold Price $1,990,000
Property Type Single Family Home
Sub Type Single Family Residence
Listing Status Sold
Purchase Type For Sale
Square Footage 2,702 sqft
Price per Sqft $736
Subdivision Chatham Village Heart Of Town
MLS Listing ID 72456672
Sold Date 05/07/19
Style Bungalow, Craftsman
Bedrooms 5
Full Baths 4
HOA Y/N false
Year Built 1930
Annual Tax Amount $6,631
Tax Year 2019
Lot Size 0.380 Acres
Acres 0.38
Property Description
Exceptional in-town offering! This beautifully renovated and expanded 5 bedroom, 4 bath home is a showpiece of 1930’s charm blended with modern-day luxuries. Outstanding craftsmanship then and now is evident throughout, and most of the floors are original fir aged to a brilliant patina. Gourmet stainless kitchen will please any Chef and opens to the family room w/custom built-ins, flat screen TV lift, and nickel-gap ceiling. Separate living room w/wood-burning fireplace, multiple dining options, and 1st floor bdrm and bath. Private 2nd floor master suite incorporates a sitting area, king-bed sized room, ample closets, and sumptuous bath. A finished media room in the lower level w/full bath is great overflow space. Two covered porches, detached 2-car garage & plenty of parking. Other amenities include natural gas heat, yard w/irrigation, inside/outside sound system, bluestone patio, outdoor shower, town sewer & water. Walk to Little Mill Pond and Main Street!
Location
State MA
County Barnstable
Area Chatham (Village)
Zoning R10
Direction Main Street downtown Chatham to Mill Pond Road. Take Cahoons Hollow Rd to access driveway, left side
Rooms
Family Room Closet/Cabinets - Custom Built, Flooring - Wood, Exterior Access, Open Floorplan, Recessed Lighting, Remodeled
Basement Full, Partially Finished, Interior Entry, Bulkhead
Primary Bedroom Level Second
Dining Room Flooring - Wood
Kitchen Flooring - Wood, Pantry, Countertops - Stone/Granite/Solid, Breakfast Bar / Nook, Open Floorplan, Recessed Lighting, Remodeled, Second Dishwasher, Stainless Steel Appliances
Interior
Interior Features Closet/Cabinets - Custom Built, Bathroom - 3/4, Recessed Lighting, Entry Hall, Media Room
Heating Baseboard, Natural Gas
Cooling None
Flooring Wood, Tile, Flooring - Wood
Fireplaces Number 1
Fireplaces Type Living Room
Appliance Dishwasher, ENERGY STAR Qualified Refrigerator, ENERGY STAR Qualified Dishwasher, Range - ENERGY STAR, Oven - ENERGY STAR, Gas Water Heater, Utility Connections for Gas Range, Utility Connections for Electric Oven
Laundry In Basement, Washer Hookup
Exterior
Exterior Feature Rain Gutters, Sprinkler System, Decorative Lighting, Outdoor Shower
Garage Spaces 2.0
Community Features Shopping, Golf, House of Worship
Utilities Available for Gas Range, for Electric Oven, Washer Hookup
Waterfront false
Waterfront Description Beach Front, Walk to, 1/10 to 3/10 To Beach, Beach Ownership(Public)
View Y/N Yes
View City
Roof Type Shingle
Total Parking Spaces 6
Garage Yes
Building
Lot Description Corner Lot, Level
Foundation Concrete Perimeter, Block
Sewer Public Sewer
Water Public
Schools
Elementary Schools Chatham
Middle Schools Monomoy
High Schools Monomoy
Others
Senior Community false
Read Less Info
Want to know what your home might be worth? Contact us for a FREE valuation!

Our team is ready to help you sell your home for the highest possible price ASAP
Bought with Ella Leavitt • Kinlin Grover Real Estate

"My job is to find and attract mastery-based agents to the office, protect the culture, and make sure everyone is happy! "

