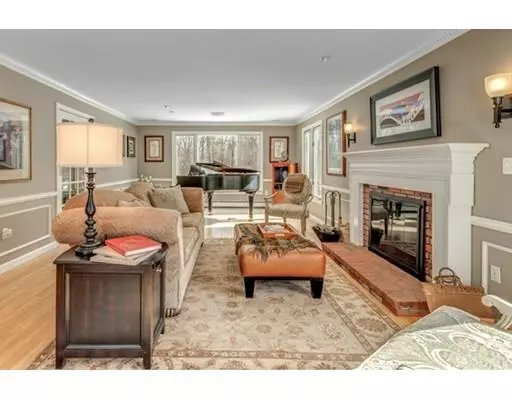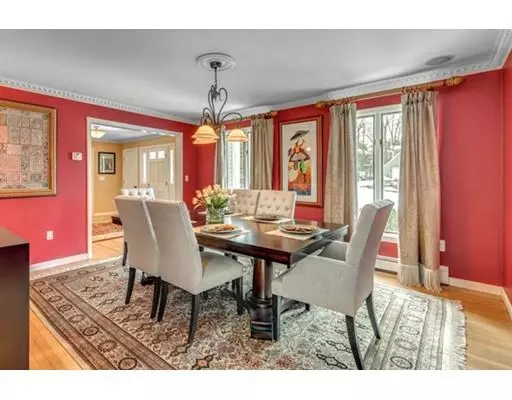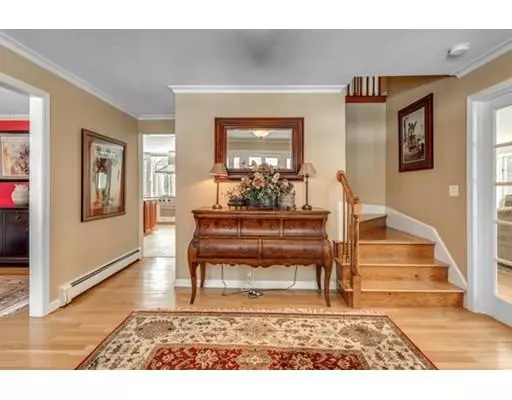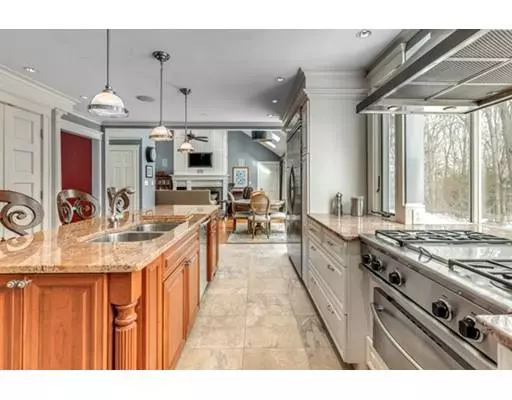$1,325,000
$1,325,000
For more information regarding the value of a property, please contact us for a free consultation.
4 Beds
3.5 Baths
4,400 SqFt
SOLD DATE : 05/15/2019
Key Details
Sold Price $1,325,000
Property Type Single Family Home
Sub Type Single Family Residence
Listing Status Sold
Purchase Type For Sale
Square Footage 4,400 sqft
Price per Sqft $301
MLS Listing ID 72457015
Sold Date 05/15/19
Style Colonial
Bedrooms 4
Full Baths 3
Half Baths 1
Year Built 1985
Annual Tax Amount $16,454
Tax Year 2019
Lot Size 0.920 Acres
Acres 0.92
Property Description
OPEN HOUSE CANCELED! OFFER ACCEPTED. 539 Atherton Street is stunning, spacious and offers everything you would want for today’s living ... just move in and enjoy the picturesque surroundings in one of Milton’s most desirable neighborhoods. This sun-splashed home is perfectly designed for both formal or casual living and entertaining. Open to the fireplaced family room, the stylish chef's eat-in-kitchen features quality appliances, center island & granite counter tops. The three full renovated bathrooms are among the many recent improvements to this well maintained home. The amazing lower level has a media room, second family room, office, exercise room and full bathroom. The professionally landscaped grounds are most inviting and boast a patio, play area and a fenced in lagoon-shaped inground heated pool with pool house. The pool and patio also feature outdoor speakers. A generous two car garage. Easy access to Boston, major highways, train, medical centers, universities.
Location
State MA
County Norfolk
Zoning RA
Direction Canton Ave. to Mingo St. to Atherton St.
Rooms
Family Room Skylight, Cathedral Ceiling(s), Flooring - Wood, Open Floorplan, Recessed Lighting
Basement Full, Partially Finished, Radon Remediation System
Primary Bedroom Level Second
Dining Room Flooring - Wood
Kitchen Flooring - Wood, Dining Area, Countertops - Stone/Granite/Solid, French Doors, Kitchen Island, Wet Bar, Cabinets - Upgraded, Open Floorplan, Recessed Lighting, Stainless Steel Appliances, Wine Chiller
Interior
Interior Features Bathroom - Half, Bathroom - Full, Closet, Bathroom, Media Room, Play Room, Home Office, Exercise Room, Wet Bar, Wired for Sound
Heating Natural Gas
Cooling Central Air
Flooring Flooring - Stone/Ceramic Tile, Flooring - Wall to Wall Carpet
Fireplaces Number 2
Fireplaces Type Family Room, Living Room
Appliance Utility Connections for Gas Range, Utility Connections for Electric Oven
Laundry Laundry Closet, Flooring - Stone/Ceramic Tile, First Floor
Exterior
Exterior Feature Professional Landscaping, Sprinkler System
Garage Spaces 2.0
Pool Pool - Inground Heated
Community Features Public Transportation, Shopping, Park, Walk/Jog Trails, Stable(s), Golf, Medical Facility, Bike Path, Conservation Area, Highway Access, House of Worship, Private School, Public School, T-Station, University
Utilities Available for Gas Range, for Electric Oven
View Y/N Yes
View Scenic View(s)
Roof Type Shingle
Total Parking Spaces 4
Garage Yes
Private Pool true
Building
Lot Description Level
Foundation Concrete Perimeter
Sewer Public Sewer
Water Public
Read Less Info
Want to know what your home might be worth? Contact us for a FREE valuation!

Our team is ready to help you sell your home for the highest possible price ASAP
Bought with ResCo Team • Gibson Sotheby's International Realty

"My job is to find and attract mastery-based agents to the office, protect the culture, and make sure everyone is happy! "






