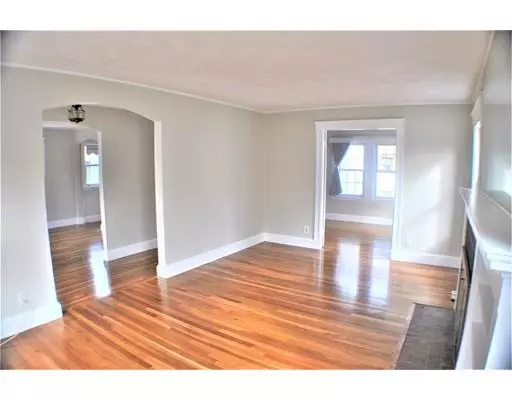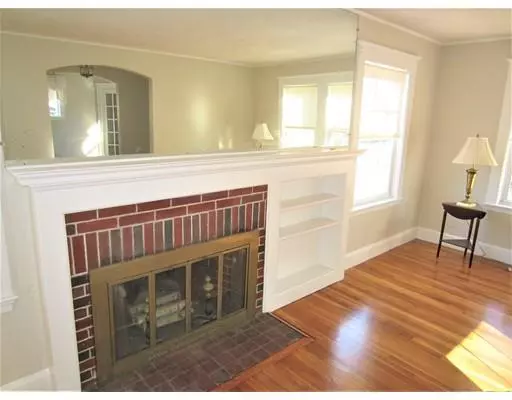$600,000
$559,000
7.3%For more information regarding the value of a property, please contact us for a free consultation.
3 Beds
2 Baths
1,754 SqFt
SOLD DATE : 04/04/2019
Key Details
Sold Price $600,000
Property Type Single Family Home
Sub Type Single Family Residence
Listing Status Sold
Purchase Type For Sale
Square Footage 1,754 sqft
Price per Sqft $342
MLS Listing ID 72457796
Sold Date 04/04/19
Style Colonial
Bedrooms 3
Full Baths 2
HOA Y/N false
Year Built 1926
Annual Tax Amount $7,796
Tax Year 2019
Lot Size 4,356 Sqft
Acres 0.1
Property Description
East Milton! Wonderful opportunity to make this Charming 7 rm home your dream house! Versatile floor plan, lots of natural sunlight, freshly painted first floor, and recently sanded HW floors are waiting for your personal touches and updates. Spacious 15 x 20 eat-in Kitchen, first floor Den/Office w/ French Doors, LR w/ brick FP & built-in shelving, and a Dining Room adorned w/ 2 corner hutches. The Master Bedroom features a small heated bonus room, and there's lot's of extra space available in the walk-up attic. Newer windows throughout and great potential to finish the basement that has ground level access to the yard. Walk to square, park, schools, stores & bus stop. Minutes to T & to major highways! Showings begin with open houses Saturday 3/2, 12:00-1:30 & Sunday 3/3, 12:00- 1:30.
Location
State MA
County Norfolk
Zoning RC
Direction Brook Road to Rowe St., or Edge Hill to Governors Rd to Rowe St
Rooms
Family Room Flooring - Hardwood, French Doors
Basement Full, Walk-Out Access, Interior Entry, Concrete
Primary Bedroom Level Second
Dining Room Closet/Cabinets - Custom Built, Flooring - Hardwood
Kitchen Skylight, Flooring - Hardwood, Dryer Hookup - Electric, Exterior Access, Washer Hookup
Interior
Interior Features Storage
Heating Steam, Natural Gas
Cooling None
Flooring Wood
Fireplaces Number 1
Fireplaces Type Living Room
Appliance Range, Dishwasher, Disposal, Trash Compactor, Utility Connections for Gas Range, Utility Connections for Gas Oven
Exterior
Garage Spaces 1.0
Community Features Public Transportation, Shopping, Park, Walk/Jog Trails, Medical Facility, Bike Path, Highway Access, Private School, Public School, T-Station
Utilities Available for Gas Range, for Gas Oven
Roof Type Shingle
Total Parking Spaces 5
Garage Yes
Building
Lot Description Flood Plain
Foundation Concrete Perimeter
Sewer Public Sewer
Water Public
Read Less Info
Want to know what your home might be worth? Contact us for a FREE valuation!

Our team is ready to help you sell your home for the highest possible price ASAP
Bought with Ryan Glass • Gibson Sotheby's International Realty

"My job is to find and attract mastery-based agents to the office, protect the culture, and make sure everyone is happy! "






