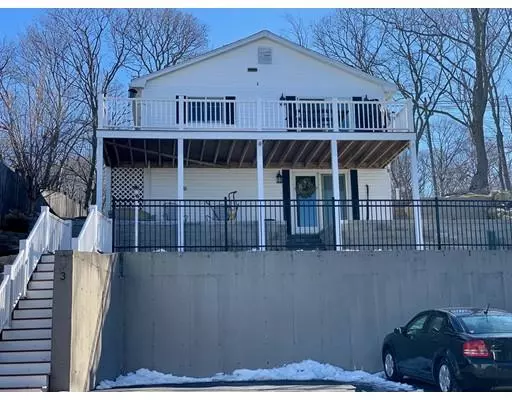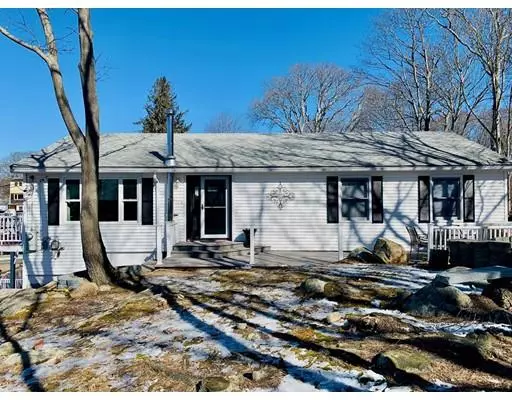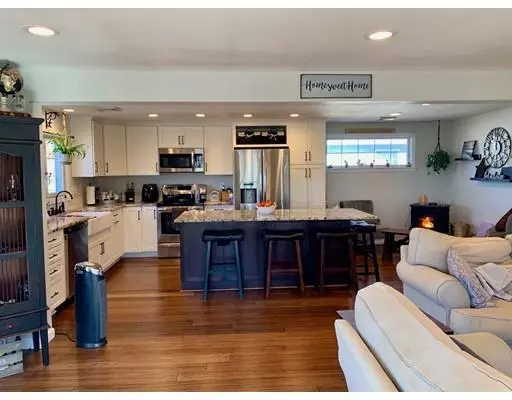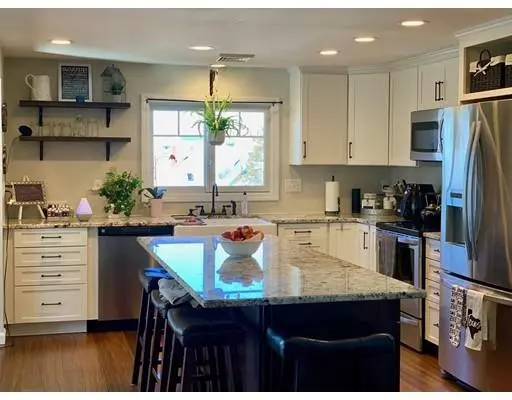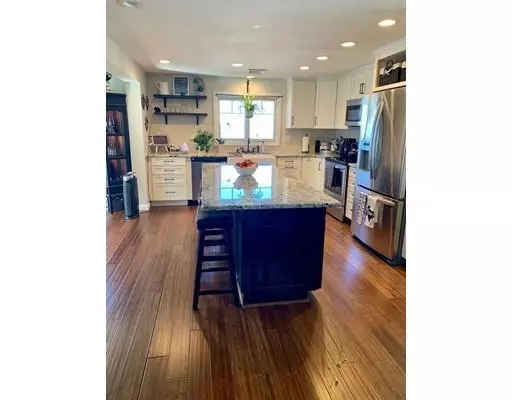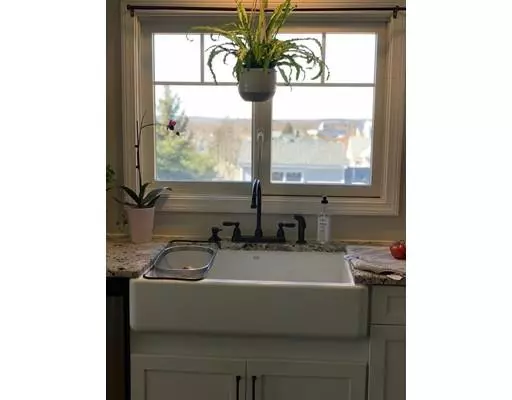$469,000
$449,000
4.5%For more information regarding the value of a property, please contact us for a free consultation.
3 Beds
2 Baths
2,400 SqFt
SOLD DATE : 05/24/2019
Key Details
Sold Price $469,000
Property Type Single Family Home
Sub Type Single Family Residence
Listing Status Sold
Purchase Type For Sale
Square Footage 2,400 sqft
Price per Sqft $195
MLS Listing ID 72458783
Sold Date 05/24/19
Style Raised Ranch
Bedrooms 3
Full Baths 2
HOA Y/N false
Year Built 1988
Annual Tax Amount $4,455
Tax Year 2019
Lot Size 4,791 Sqft
Acres 0.11
Property Description
Enjoy the sunsets over Gloucester Harbor from this move-in ready property nestled high on a hill overlooking the city. This home boasts open concept first floor living with a recently renovated kitchen including bamboo flooring, large island perfect for dining, stainless steel appliances, granite counters, farmers sink, and a cozy nook complete with pellet stove providing great flow into the rest of the house. Take advantage of the gorgeous views from the 10' x 26' deck conveniently located off of the living room/dining combo giving endless possibilities for indoor and outdoor entertaining. Large master bedroom plus two other bedrooms add unlimited versatility to the first floor. A perfect scenario for extended family or potential in-law the finished lower level mirrors the first level floor plan with that open feel in the family room, second kitchen and bonus room complete with laundry. First showings will be at Open House Sunday March 3rd from 11am-1pm
Location
State MA
County Essex
Zoning R4
Direction Beckford St. becomes Dodge St.
Rooms
Family Room Wood / Coal / Pellet Stove, Flooring - Wall to Wall Carpet, Exterior Access, Slider
Basement Full, Finished, Walk-Out Access
Primary Bedroom Level First
Dining Room Flooring - Wood, Window(s) - Picture, Balcony / Deck, Slider
Kitchen Wood / Coal / Pellet Stove, Flooring - Hardwood, Countertops - Stone/Granite/Solid, Kitchen Island, Cabinets - Upgraded, Open Floorplan, Stainless Steel Appliances
Interior
Interior Features Closet, Kitchen, Bonus Room
Heating Electric, Pellet Stove
Cooling Central Air
Flooring Carpet, Laminate, Bamboo, Hardwood, Flooring - Vinyl, Flooring - Wall to Wall Carpet
Appliance Range, Disposal, Electric Water Heater, Plumbed For Ice Maker, Utility Connections for Electric Range, Utility Connections for Electric Dryer
Laundry Dryer Hookup - Electric, Washer Hookup
Exterior
Exterior Feature Storage
Community Features Public Transportation, Shopping, Park, T-Station
Utilities Available for Electric Range, for Electric Dryer, Icemaker Connection
Waterfront Description Beach Front, Harbor, Ocean, 1/2 to 1 Mile To Beach, Beach Ownership(Public)
View Y/N Yes
View City View(s), Scenic View(s)
Roof Type Shingle
Total Parking Spaces 3
Garage No
Building
Lot Description Wooded
Foundation Concrete Perimeter
Sewer Public Sewer
Water Public
Architectural Style Raised Ranch
Schools
Middle Schools O'Maley
High Schools Gloucester Hig
Others
Acceptable Financing Contract
Listing Terms Contract
Read Less Info
Want to know what your home might be worth? Contact us for a FREE valuation!

Our team is ready to help you sell your home for the highest possible price ASAP
Bought with Jenna Lovely Buonfiglio • MerryFox Realty
"My job is to find and attract mastery-based agents to the office, protect the culture, and make sure everyone is happy! "

