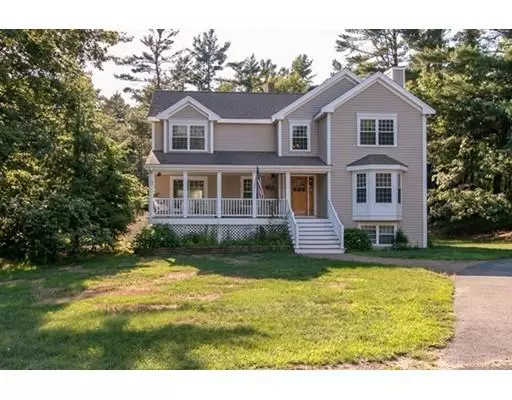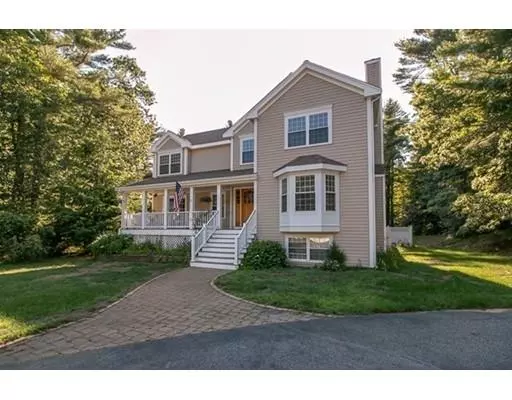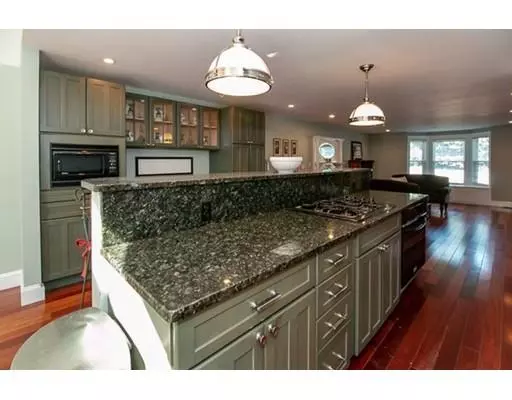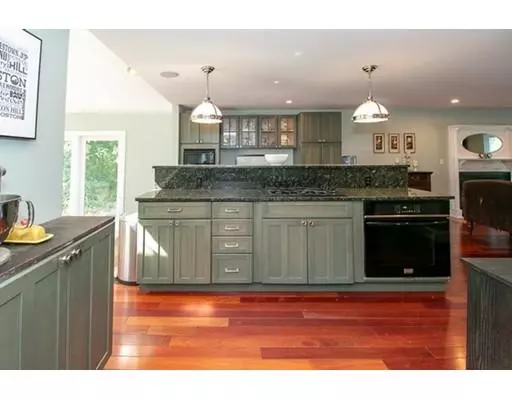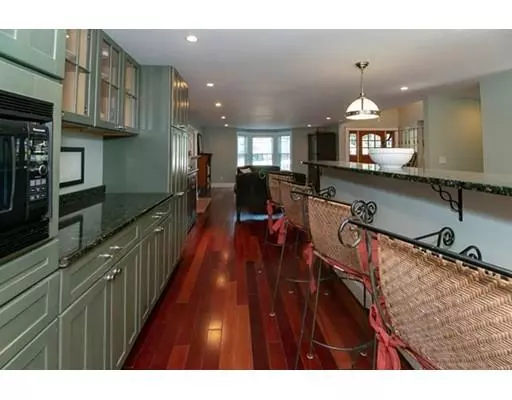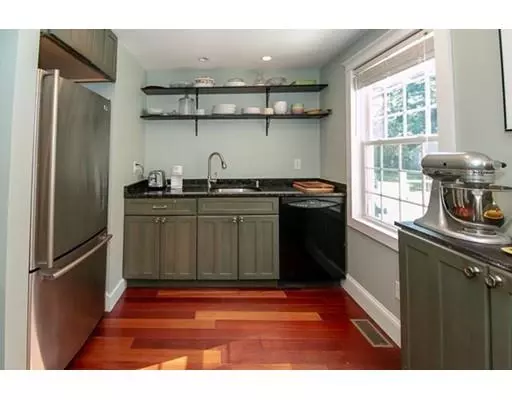$605,000
$619,000
2.3%For more information regarding the value of a property, please contact us for a free consultation.
3 Beds
3 Baths
2,604 SqFt
SOLD DATE : 05/28/2019
Key Details
Sold Price $605,000
Property Type Single Family Home
Sub Type Single Family Residence
Listing Status Sold
Purchase Type For Sale
Square Footage 2,604 sqft
Price per Sqft $232
MLS Listing ID 72458894
Sold Date 05/28/19
Style Colonial
Bedrooms 3
Full Baths 3
Year Built 1971
Annual Tax Amount $7,510
Tax Year 2019
Lot Size 1.200 Acres
Acres 1.2
Property Description
This 3 bedroom, 3 bath Colonial shows pride of ownership throughout with Brazilian Cherry floors,custom details,over sized windows and skylites allowing for natural light.The unique open floor plan is ideal for casual entertaining.With a large granite counter top island,the kitchen is open on one end to a sun filled sunken family room with cathedral ceiling,custom cabinetry and gas fireplace.The kitchen also flows to a living room with wood fireplace and cozy window seat.Dining room is complete with slider opening to a farmers porch perfect for relaxing with a good book.The open floor plan allows for your specific needs. Large master bedroom with walk in closet,cathedral ceiling,oak flooring and master bath with double sinks and steam shower.Finished basement with office area.Hot water on demand system,gas generator,central air. Large deck overlooks private yard with outside shower and adorable "SHE/HE" shed with electricity.Close to commuter rail.
Location
State MA
County Plymouth
Zoning res
Direction Rt 53 to Birch, right onto Cranberry Drive.
Rooms
Family Room Skylight, Cathedral Ceiling(s), Ceiling Fan(s), Flooring - Wood, Balcony / Deck, Cable Hookup, Open Floorplan, Slider, Sunken
Basement Full, Finished
Primary Bedroom Level Second
Dining Room Flooring - Wood, Recessed Lighting, Slider
Kitchen Flooring - Wood, Dining Area, Countertops - Stone/Granite/Solid, Kitchen Island, Breakfast Bar / Nook, Cabinets - Upgraded, Open Floorplan, Recessed Lighting, Gas Stove
Interior
Heating Natural Gas
Cooling Central Air
Flooring Wood, Tile, Carpet, Hardwood
Fireplaces Number 2
Fireplaces Type Family Room, Living Room
Appliance Oven, Dishwasher, Microwave, Countertop Range, Refrigerator, Washer, Dryer, Gas Water Heater, Utility Connections for Gas Range, Utility Connections for Gas Oven
Laundry First Floor
Exterior
Exterior Feature Storage, Sprinkler System
Community Features Public Transportation, Shopping, Park, Walk/Jog Trails, Stable(s), Golf, Medical Facility, Conservation Area, Highway Access, House of Worship, Marina, Public School
Utilities Available for Gas Range, for Gas Oven
Waterfront Description Beach Front, Bay, Harbor, Ocean, 1 to 2 Mile To Beach, Beach Ownership(Public)
Roof Type Shingle
Total Parking Spaces 4
Garage No
Building
Lot Description Cul-De-Sac, Easements
Foundation Concrete Perimeter
Sewer Private Sewer
Water Public
Read Less Info
Want to know what your home might be worth? Contact us for a FREE valuation!

Our team is ready to help you sell your home for the highest possible price ASAP
Bought with Ruslan Podlubny • Redfin Corp.

"My job is to find and attract mastery-based agents to the office, protect the culture, and make sure everyone is happy! "

