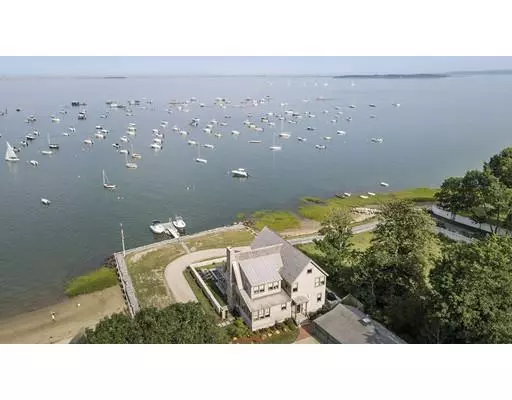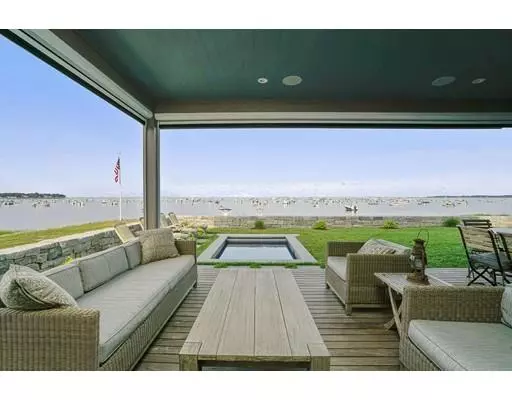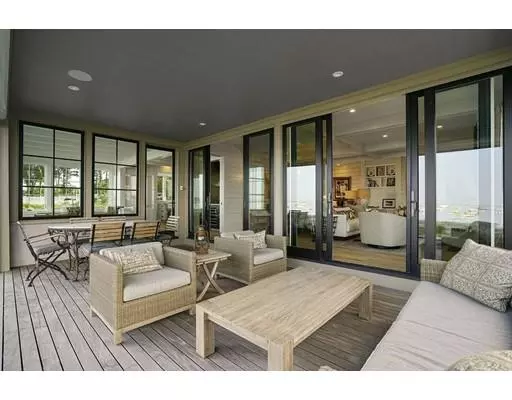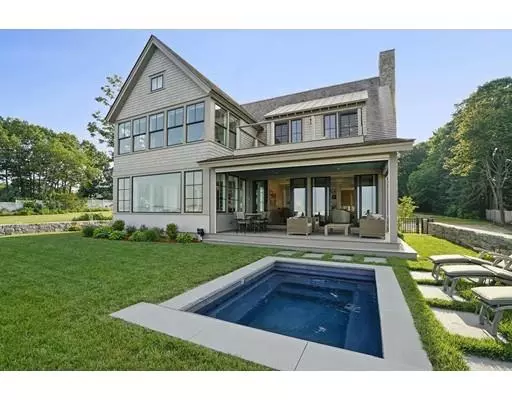$2,700,000
$2,950,000
8.5%For more information regarding the value of a property, please contact us for a free consultation.
4 Beds
4.5 Baths
3,438 SqFt
SOLD DATE : 09/09/2019
Key Details
Sold Price $2,700,000
Property Type Single Family Home
Sub Type Single Family Residence
Listing Status Sold
Purchase Type For Sale
Square Footage 3,438 sqft
Price per Sqft $785
MLS Listing ID 72460089
Sold Date 09/09/19
Style Colonial
Bedrooms 4
Full Baths 4
Half Baths 1
HOA Y/N false
Year Built 2017
Annual Tax Amount $25,176
Tax Year 2018
Lot Size 0.410 Acres
Acres 0.41
Property Description
LIVE ETERNAL SUMMER. Stunning, state of the art waterfront home directly on Duxbury Harbor with unparalleled views of Duxbury Bay, Clark's Island and beyond. Designed by award winning Hutker Architects and built in 2017, this home is a modern masterpiece with thoughtful amenities and beautiful finishes that combine artistic elegance with smart technology. A complete smart home system, electric screens enclosing deck into screen porch, central air, home sound system and Gunite plunge pool/spa with safety cover. Enjoy all that living waterfront in Duxbury has to offer while benefiting from all the modern technology and beauty of this extraordinary home. This property comes with a tidal dock, float and swim ladder as well as private mooring rights. Inside, the master suite offers 180 degree water views where electric blackout shades will open and close with the touch of a button. Welcome home!
Location
State MA
County Plymouth
Zoning RC
Direction Washington St to Winsor, left at the very end onto dirt driveway
Rooms
Family Room Flooring - Wall to Wall Carpet
Basement Full
Primary Bedroom Level Second
Kitchen Closet/Cabinets - Custom Built, Flooring - Hardwood, Dining Area, Countertops - Stone/Granite/Solid, Kitchen Island, Cabinets - Upgraded, Exterior Access, Recessed Lighting
Interior
Interior Features Sitting Room, Foyer
Heating Forced Air, Natural Gas
Cooling Central Air
Flooring Wood, Hardwood, Flooring - Hardwood
Fireplaces Number 1
Fireplaces Type Living Room
Appliance Range, Oven, Refrigerator, Washer, Dryer, Wine Refrigerator, Gas Water Heater, Utility Connections for Gas Range
Laundry Laundry Closet, Second Floor
Exterior
Exterior Feature Rain Gutters, Professional Landscaping, Sprinkler System
Garage Spaces 2.0
Community Features Shopping, Pool, Tennis Court(s), Park, Walk/Jog Trails, Golf, Bike Path, Conservation Area, House of Worship, Public School
Utilities Available for Gas Range
Waterfront Description Waterfront, Beach Front, Bay, Harbor, Dock/Mooring, Beach Access, Bay, 0 to 1/10 Mile To Beach, Beach Ownership(Private)
View Y/N Yes
View Scenic View(s)
Roof Type Shingle
Total Parking Spaces 6
Garage Yes
Building
Lot Description Level
Foundation Concrete Perimeter
Sewer Private Sewer
Water Public
Schools
Elementary Schools Chandler/Alden
Middle Schools Dms
High Schools Dhs
Others
Acceptable Financing Contract
Listing Terms Contract
Read Less Info
Want to know what your home might be worth? Contact us for a FREE valuation!

Our team is ready to help you sell your home for the highest possible price ASAP
Bought with Liz Bone Team • South Shore Sotheby's International Realty

"My job is to find and attract mastery-based agents to the office, protect the culture, and make sure everyone is happy! "





