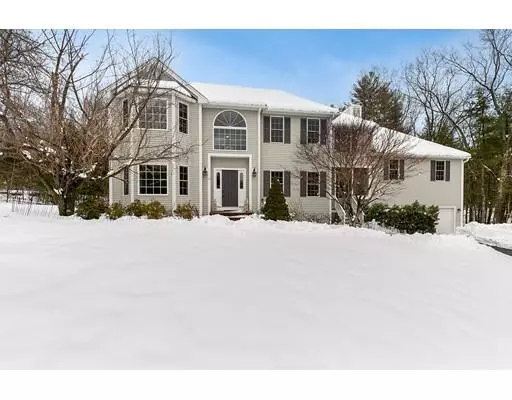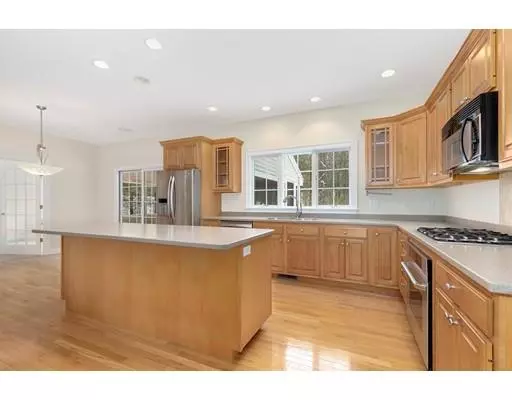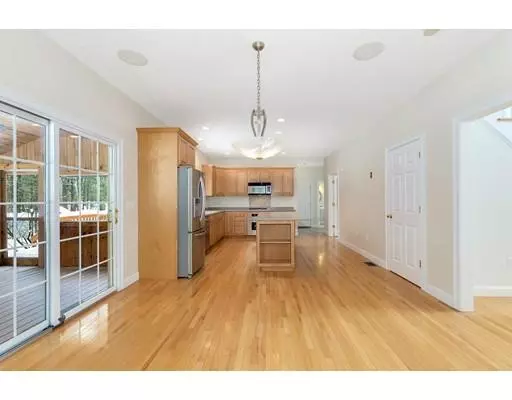$820,000
$834,900
1.8%For more information regarding the value of a property, please contact us for a free consultation.
4 Beds
2.5 Baths
4,142 SqFt
SOLD DATE : 06/18/2019
Key Details
Sold Price $820,000
Property Type Single Family Home
Sub Type Single Family Residence
Listing Status Sold
Purchase Type For Sale
Square Footage 4,142 sqft
Price per Sqft $197
MLS Listing ID 72461041
Sold Date 06/18/19
Style Colonial
Bedrooms 4
Full Baths 2
Half Baths 1
Year Built 2001
Annual Tax Amount $13,108
Tax Year 2019
Lot Size 1.520 Acres
Acres 1.52
Property Description
Private and spacious colonial in a wooded cul-de-sac neighborhood! Gleaming hardwood floors, high ceilings, elegant moldings, and abundant natural light from the south-facing windows greet you upon entering. Featuring a huge open kitchen with SS appliances and a large dining area with a glass slider leading to the enclosed porch with peaceful nature views. A French door leads to the elegant formal dining room and another set of French doors lead to an office/bonus room with a window seat. Relax in the sprawling family room with cathedral ceilings and a fireplace. A formal living room, a half bath, a walk-in pantry, and a laundry room complete the main level. Upstairs is the generous master suite with a tray ceiling, walk-in closet, and full ensuite. There are three light-filled bedrooms and an adjacent full bath. Large finished lower level has hardwood. A sound system is built into most rooms. On a beautiful treelined 1.5 acre lot. Convenient to 495 and West Acton commuter rail.
Location
State MA
County Middlesex
Zoning AR
Direction Please use google maps
Rooms
Family Room Cathedral Ceiling(s), Ceiling Fan(s), Flooring - Wall to Wall Carpet
Basement Full, Finished
Primary Bedroom Level Second
Dining Room Flooring - Hardwood, French Doors
Kitchen Flooring - Hardwood, Dining Area, Kitchen Island, Open Floorplan, Stainless Steel Appliances
Interior
Interior Features Closet, Closet/Cabinets - Custom Built, Bonus Room, Central Vacuum, Wired for Sound
Heating Forced Air, Oil
Cooling Central Air
Flooring Flooring - Wall to Wall Carpet, Flooring - Hardwood
Fireplaces Number 1
Fireplaces Type Family Room
Appliance Dishwasher, Microwave, Refrigerator, Washer, Dryer, Water Treatment, Vacuum System, Cooktop, Oven - ENERGY STAR
Laundry Flooring - Stone/Ceramic Tile, First Floor
Exterior
Garage Spaces 2.0
Waterfront false
Roof Type Shingle
Total Parking Spaces 2
Garage Yes
Building
Lot Description Corner Lot, Wooded
Foundation Concrete Perimeter
Sewer Private Sewer
Water Private
Schools
Elementary Schools Blanchard
Middle Schools Rj Grey
High Schools Abrhs
Read Less Info
Want to know what your home might be worth? Contact us for a FREE valuation!

Our team is ready to help you sell your home for the highest possible price ASAP
Bought with Claire Gauthier • Keller Williams Realty Boston Northwest

"My job is to find and attract mastery-based agents to the office, protect the culture, and make sure everyone is happy! "






