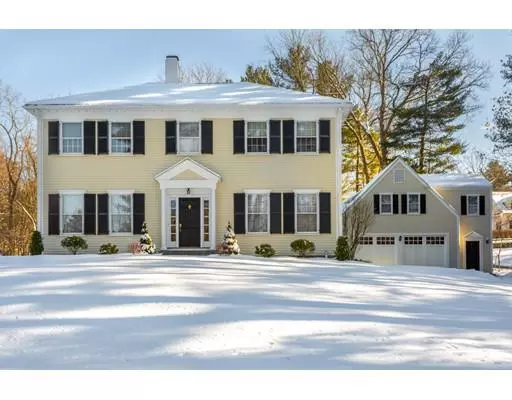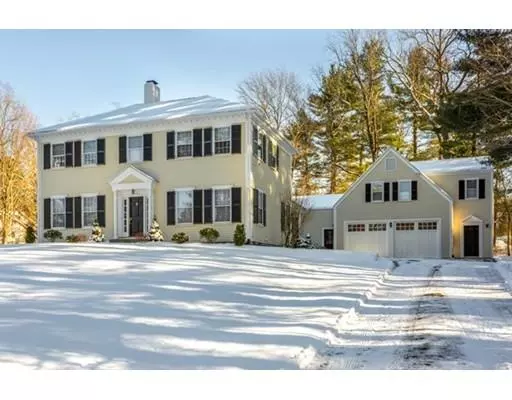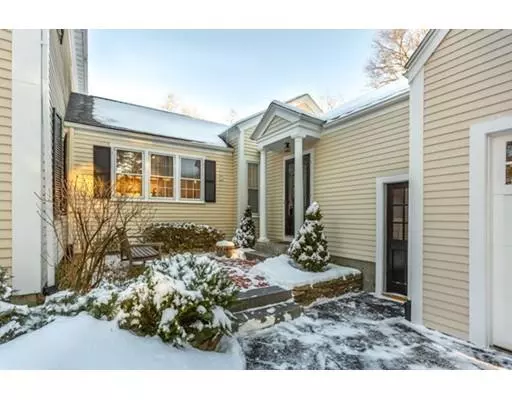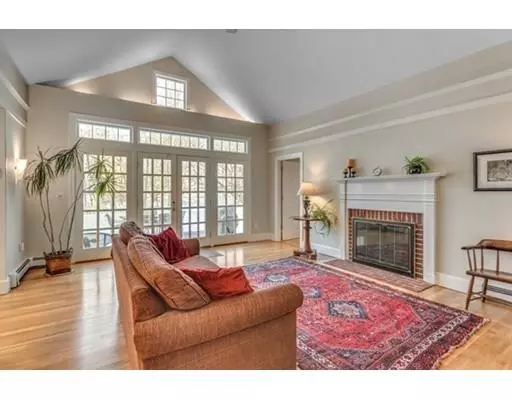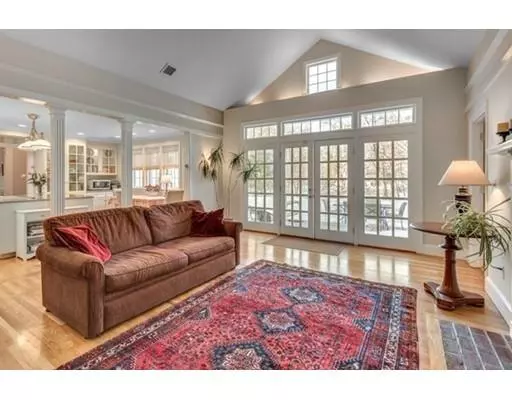$1,300,000
$1,280,000
1.6%For more information regarding the value of a property, please contact us for a free consultation.
4 Beds
5.5 Baths
4,682 SqFt
SOLD DATE : 05/24/2019
Key Details
Sold Price $1,300,000
Property Type Single Family Home
Sub Type Single Family Residence
Listing Status Sold
Purchase Type For Sale
Square Footage 4,682 sqft
Price per Sqft $277
MLS Listing ID 72462802
Sold Date 05/24/19
Style Colonial
Bedrooms 4
Full Baths 5
Half Baths 1
Year Built 1989
Annual Tax Amount $18,150
Tax Year 2019
Lot Size 0.980 Acres
Acres 0.98
Property Description
Welcome Home! 10 Rm, 4 Bd, 5.5 Bth Pristine Colonial set on .0.98 acres in a beautiful location! This is the home you have been waiting for! Plenty of room for the entire family! Versatile Floor Plan to fit your needs. From the moment you walk in you can feel the pride of ownership. Warm & Inviting with over 3741 sq ft and an additional 941 sq ft in the Lower Level. Natural light from every room, hardwood floors, crown moldings & so much more! Where do I begin? The First Floor is fantastic with Private Master Suite. Open Floor Plan for Kitchen & Fireplaced Family Rm perfect for entertaining. Spacious Fireplaced Living Rm, Formal Dining Rm ,Home Office & Laundry Rm, Half Bth. Classic Staircase to 2nd Floor w/ 3 Bedrooms & 2 Full Baths. Additional Separate Staircase from Family Rm leads to 2nd Floor Bonus Rm & Bth w/ Walk In Closet Over 2 Car Garage.Wow! Lower Level has Media Rm, Full Bth, Exercise Rm plus lots of additional storage All this minutes from All major routes & Blue Hills
Location
State MA
County Norfolk
Zoning RAA
Direction GPS
Rooms
Family Room Cathedral Ceiling(s), Flooring - Hardwood, French Doors, Exterior Access
Basement Full, Partially Finished, Interior Entry, Sump Pump
Primary Bedroom Level Main
Dining Room Flooring - Hardwood, French Doors, Lighting - Pendant, Crown Molding
Kitchen Flooring - Hardwood, Countertops - Stone/Granite/Solid, Kitchen Island, Recessed Lighting, Lighting - Pendant
Interior
Interior Features Bathroom - Full, Bathroom - With Shower Stall, Closet/Cabinets - Custom Built, Bathroom - With Tub & Shower, Bathroom, Home Office, Mud Room
Heating Baseboard, Oil
Cooling Central Air
Flooring Wood, Flooring - Hardwood
Fireplaces Number 2
Fireplaces Type Family Room, Living Room
Appliance Oven, Dishwasher, Microwave, Countertop Range, Refrigerator, Oil Water Heater, Utility Connections for Electric Range, Utility Connections for Electric Oven
Laundry First Floor
Exterior
Garage Spaces 2.0
Community Features Walk/Jog Trails, Stable(s), Golf, Medical Facility, Highway Access, Private School
Utilities Available for Electric Range, for Electric Oven
Roof Type Shingle
Total Parking Spaces 8
Garage Yes
Building
Lot Description Wooded
Foundation Concrete Perimeter
Sewer Inspection Required for Sale, Private Sewer
Water Public
Read Less Info
Want to know what your home might be worth? Contact us for a FREE valuation!

Our team is ready to help you sell your home for the highest possible price ASAP
Bought with Mary Beth Grant • Coldwell Banker Residential Brokerage - Milton - Adams St.

"My job is to find and attract mastery-based agents to the office, protect the culture, and make sure everyone is happy! "

