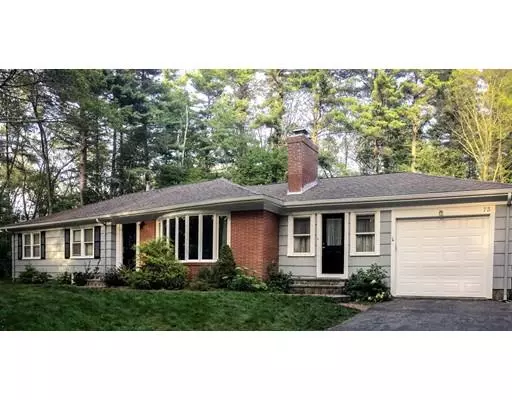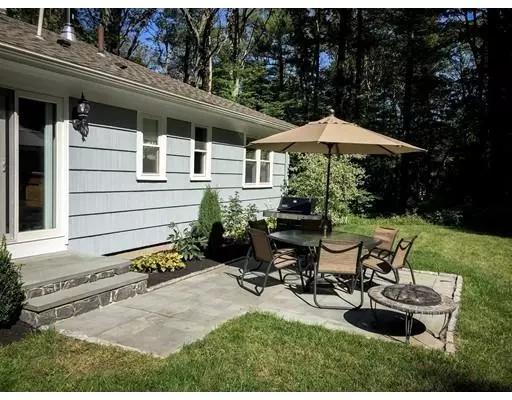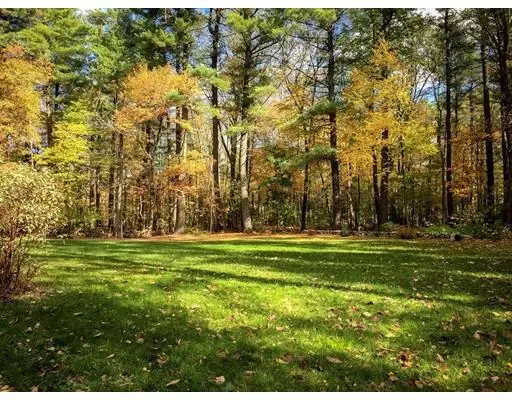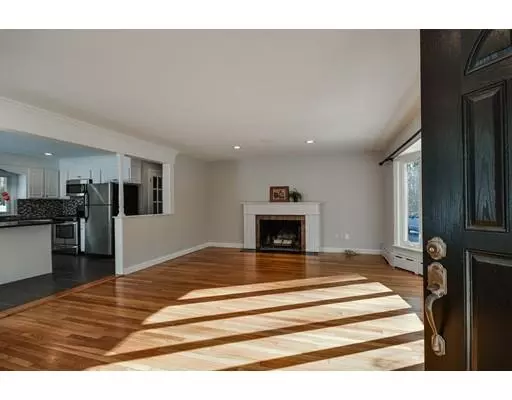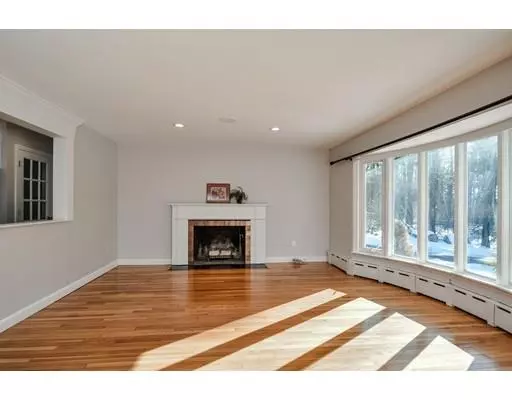$610,000
$629,000
3.0%For more information regarding the value of a property, please contact us for a free consultation.
3 Beds
2 Baths
2,480 SqFt
SOLD DATE : 06/18/2019
Key Details
Sold Price $610,000
Property Type Single Family Home
Sub Type Single Family Residence
Listing Status Sold
Purchase Type For Sale
Square Footage 2,480 sqft
Price per Sqft $245
MLS Listing ID 72464222
Sold Date 06/18/19
Style Ranch
Bedrooms 3
Full Baths 2
Year Built 1959
Annual Tax Amount $8,063
Tax Year 2018
Lot Size 2.170 Acres
Acres 2.17
Property Sub-Type Single Family Residence
Property Description
ONE FLOOR LIVING! Updated ranch, on 2 flat, usable acres abutting Harrington Ridge Rd. offering the BEST OF BOTH WORLDS: easy neighborhood access w/ plenty of privacy! Charming stone walls surround the property which includes mature plantings, a new septic system, blue stone patio, a back-yard basketball court & easy access to > 200 acres of conservation land (Barber Reservation) & the West Natick Commuter rail, ideal for the outdoor enthusiast and Boston commuter! The inside is no disappointment either. The seller just re-finished the kitchen cabinets and hardwood floors, painted the whole interior and replaced the lower level carpet; other features include: open floor plan, large eat-in kitchen w/ center island, stainless appl, NATURAL GAS cooking & heating, fireplace, hardwood floors, 2 updated bathrooms, 1st floor laundry, finished lower level w/ rec room & 4th bedroom; excellent school system, small town charm, hiking trails & just 3 miles to commuter rail!
Location
State MA
County Middlesex
Zoning RB
Direction corner of Western and Harrington Ridge
Rooms
Family Room Wood / Coal / Pellet Stove, Flooring - Wall to Wall Carpet, Storage
Primary Bedroom Level First
Kitchen Flooring - Stone/Ceramic Tile, Dining Area, Countertops - Stone/Granite/Solid, Kitchen Island, Cabinets - Upgraded, Exterior Access, Open Floorplan, Recessed Lighting, Stainless Steel Appliances
Interior
Interior Features Closet/Cabinets - Custom Built, Office
Heating Baseboard, Natural Gas
Cooling None
Flooring Wood, Tile, Carpet, Flooring - Hardwood
Fireplaces Number 1
Fireplaces Type Living Room
Appliance Range, Dishwasher, Microwave, Refrigerator, Washer, Dryer, Gas Water Heater, Utility Connections for Gas Range
Laundry Bathroom - Full, Flooring - Stone/Ceramic Tile, First Floor
Exterior
Garage Spaces 1.0
Community Features Public Transportation, Shopping, Walk/Jog Trails, Stable(s), Conservation Area, Highway Access, House of Worship, Public School, T-Station
Utilities Available for Gas Range
Waterfront Description Beach Front, Lake/Pond, Beach Ownership(Public)
Roof Type Shingle
Total Parking Spaces 6
Garage Yes
Building
Lot Description Wooded, Level
Foundation Concrete Perimeter
Sewer Private Sewer
Water Private
Architectural Style Ranch
Schools
Elementary Schools Pine Hill
Middle Schools Dover Sherborn
High Schools Dover Sherborn
Others
Acceptable Financing Contract
Listing Terms Contract
Read Less Info
Want to know what your home might be worth? Contact us for a FREE valuation!

Our team is ready to help you sell your home for the highest possible price ASAP
Bought with Brian Connelly • Redfin Corp.
"My job is to find and attract mastery-based agents to the office, protect the culture, and make sure everyone is happy! "

