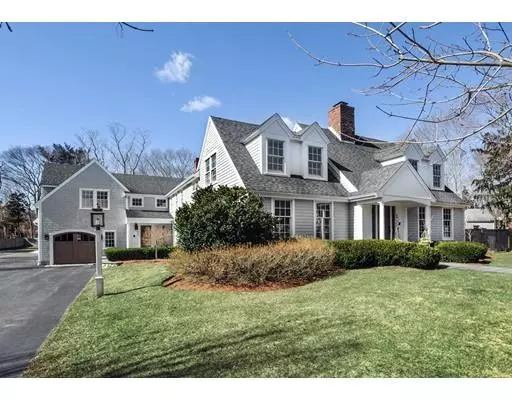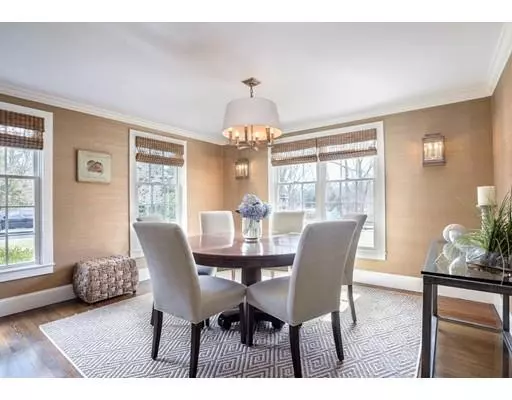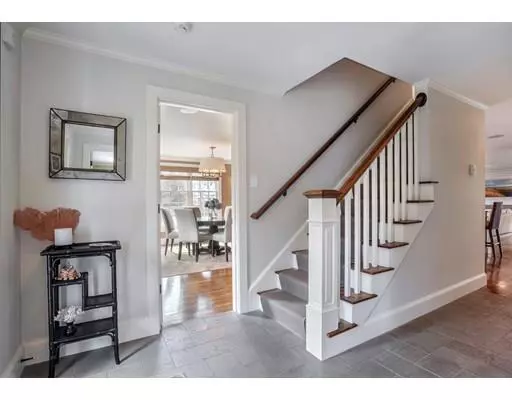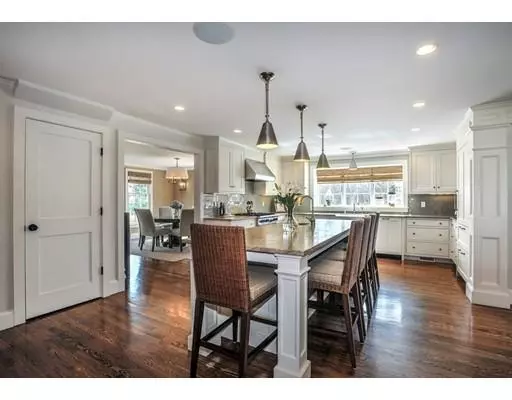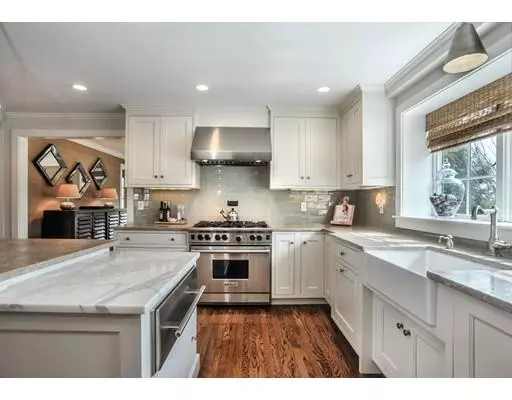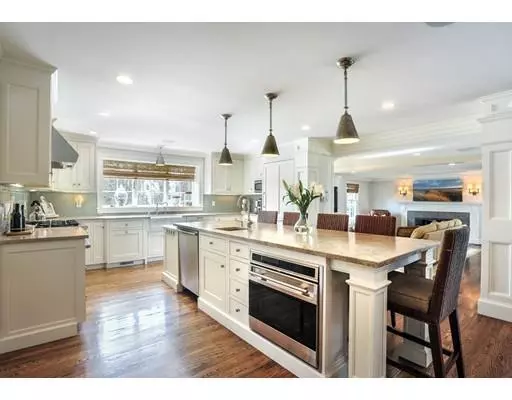$2,200,000
$2,299,000
4.3%For more information regarding the value of a property, please contact us for a free consultation.
5 Beds
5.5 Baths
5,853 SqFt
SOLD DATE : 09/19/2019
Key Details
Sold Price $2,200,000
Property Type Single Family Home
Sub Type Single Family Residence
Listing Status Sold
Purchase Type For Sale
Square Footage 5,853 sqft
Price per Sqft $375
MLS Listing ID 72467718
Sold Date 09/19/19
Style Cape
Bedrooms 5
Full Baths 5
Half Baths 1
HOA Y/N false
Year Built 1968
Annual Tax Amount $21,649
Tax Year 2019
Lot Size 1.000 Acres
Acres 1.0
Property Description
Architectural excellence and modern appeal await you at 69 Saint George Street. This 5 bedroom home, designed by Architect Julia Chuslo, is situated in one of the most desirable spots in Duxbury. Views of Bluefish River, privacy, and nearby proximity to the school campus are just a few of the details that make this home fabulous. Wander through the 6,000 square feet of living space and you will notice the open and gracious Chef's kitchen is the heart of the home. Family room, dining room and formal living room are light filled and stunning. All 5 bedrooms showcase custom closets, owners suite is a lavish retreat, 2 home offices. Movie lovers will fall in love with the Sony Home Theater. Sport and outdoor enthusiasts will enjoy the multi- sport court, or relaxing by the heated gunite pool, spa +firepit. Luxury features include Crestron smart home technology, Life Touch lighting system, generator, radiant heat + sound system. 3 car garage offers Gladiator storage and radiant floors. Wow!
Location
State MA
County Plymouth
Zoning RC
Direction Use GPS
Rooms
Family Room Flooring - Hardwood, French Doors
Basement Full, Finished, Interior Entry
Primary Bedroom Level Second
Dining Room Flooring - Hardwood, French Doors
Kitchen Closet/Cabinets - Custom Built, Flooring - Hardwood, Window(s) - Picture, Dining Area, Countertops - Stone/Granite/Solid, Kitchen Island, Wet Bar, Exterior Access, Open Floorplan, Recessed Lighting, Second Dishwasher, Stainless Steel Appliances, Wine Chiller, Lighting - Pendant
Interior
Interior Features Bathroom - Full, Bathroom - Tiled With Shower Stall, High Speed Internet Hookup, Recessed Lighting, Cable Hookup, Closet/Cabinets - Custom Built, Bathroom - 3/4, Bathroom - With Shower Stall, Media Room, Home Office, Bonus Room, Mud Room, Bathroom, Central Vacuum, Wet Bar
Heating Forced Air, Radiant, Natural Gas
Cooling Central Air
Flooring Hardwood, Stone / Slate, Flooring - Stone/Ceramic Tile, Flooring - Hardwood, Flooring - Wall to Wall Carpet
Fireplaces Number 2
Fireplaces Type Family Room, Living Room
Appliance Range, Dishwasher, Microwave, Refrigerator
Laundry Closet/Cabinets - Custom Built, Flooring - Stone/Ceramic Tile, Countertops - Stone/Granite/Solid, Recessed Lighting, Washer Hookup, First Floor
Exterior
Exterior Feature Professional Landscaping, Sprinkler System, Outdoor Shower
Garage Spaces 3.0
Fence Fenced
Pool Pool - Inground Heated
Community Features Golf, Highway Access, House of Worship, Marina, Public School
Waterfront Description Beach Front, Ocean, River, 1/2 to 1 Mile To Beach, Beach Ownership(Public)
Roof Type Shingle
Total Parking Spaces 6
Garage Yes
Private Pool true
Building
Foundation Concrete Perimeter
Sewer Private Sewer
Water Public
Schools
Elementary Schools Chandler/Alden
Middle Schools Dms
High Schools Dhs
Others
Senior Community false
Acceptable Financing Contract
Listing Terms Contract
Read Less Info
Want to know what your home might be worth? Contact us for a FREE valuation!

Our team is ready to help you sell your home for the highest possible price ASAP
Bought with Festa Foley Team • Compass

"My job is to find and attract mastery-based agents to the office, protect the culture, and make sure everyone is happy! "

