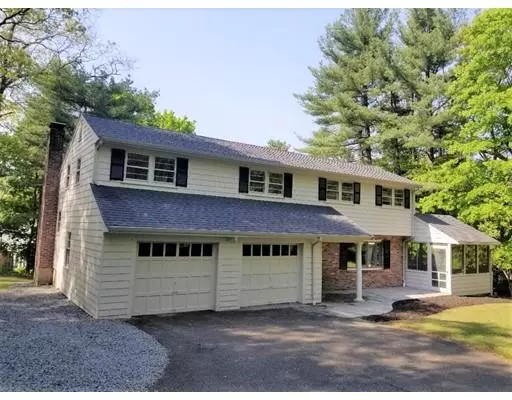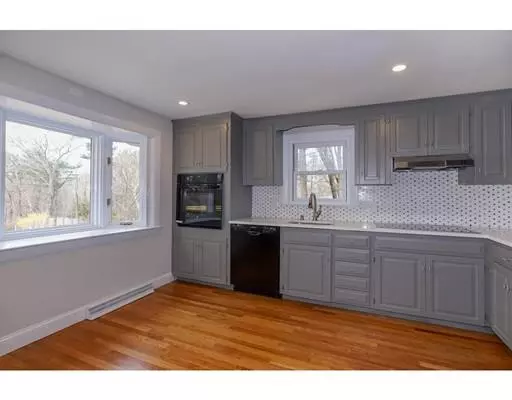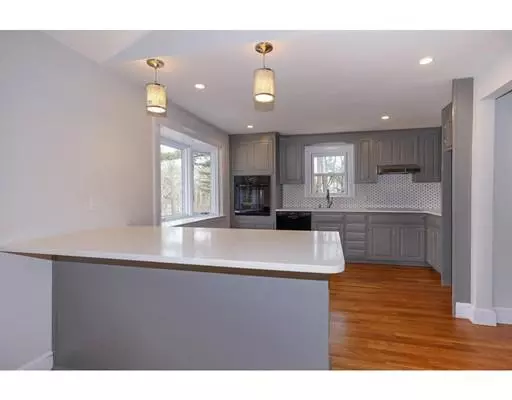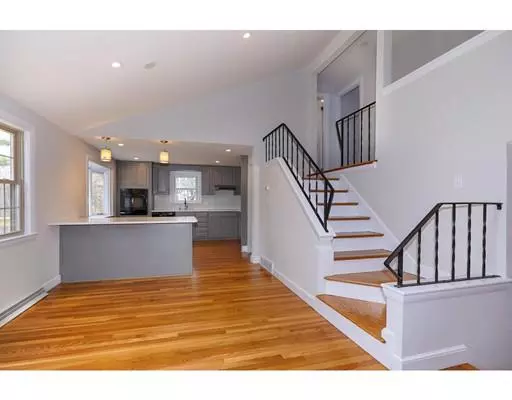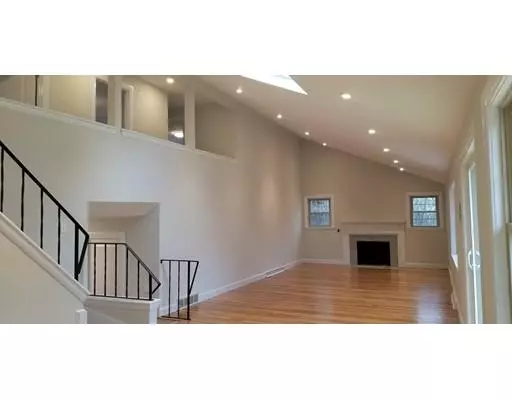$660,000
$675,000
2.2%For more information regarding the value of a property, please contact us for a free consultation.
4 Beds
2.5 Baths
2,726 SqFt
SOLD DATE : 09/20/2019
Key Details
Sold Price $660,000
Property Type Single Family Home
Sub Type Single Family Residence
Listing Status Sold
Purchase Type For Sale
Square Footage 2,726 sqft
Price per Sqft $242
MLS Listing ID 72469688
Sold Date 09/20/19
Style Colonial
Bedrooms 4
Full Baths 2
Half Baths 1
Year Built 1958
Annual Tax Amount $8,735
Tax Year 2019
Lot Size 1.020 Acres
Acres 1.02
Property Sub-Type Single Family Residence
Property Description
Recently updated 2700+sf home adjacent to conservation land, set back & screened by trees from Eliot St providing plenty of outdoor space & privacy. Located east of town center allowing for faster commute to rt 128 & Boston for commuters. Renovations include; new 4BR septic, stylish kitchen with granite, island, Bosch DW & cook top, wall oven. All bathrooms are updated with tiled master bath shower, double vanity with vessel sinks & tiled tub/shower in main bath. Exterior improvements include large new deck, front patio/walkway, new roof /gutters, and exterior paint. Walkout sunny basement is newly finished with carpet & laundry rm. Updated electric service, plumbing fixtures & AC. Entire interior freshly painted & refinished HW floors throughout main level & all BRs. Flexible floor plan allows for 1st floor master BR potential and plenty of living spaces. Move in this spring & enjoy the large screen porch & deck overlooking large spacious back yard this summer.
Location
State MA
County Middlesex
Zoning res
Direction rt 27 or rt 16 to Sherborn (Eliot St is rt 16)
Rooms
Family Room Bathroom - Half, Flooring - Hardwood, Exterior Access
Primary Bedroom Level Second
Dining Room Skylight, Cathedral Ceiling(s), Flooring - Hardwood, Balcony / Deck, Balcony - Interior, Deck - Exterior, Open Floorplan, Recessed Lighting, Slider
Kitchen Flooring - Hardwood, Window(s) - Bay/Bow/Box, Countertops - Stone/Granite/Solid, Kitchen Island, Deck - Exterior, Open Floorplan, Recessed Lighting, Remodeled, Peninsula
Interior
Interior Features Recessed Lighting, Bonus Room
Heating Forced Air, Oil
Cooling Central Air
Flooring Tile, Carpet, Hardwood, Flooring - Wall to Wall Carpet
Fireplaces Number 1
Fireplaces Type Living Room
Appliance Oven, Dishwasher, Countertop Range, Electric Water Heater, Utility Connections for Electric Oven, Utility Connections for Electric Dryer
Laundry In Basement, Washer Hookup
Exterior
Exterior Feature Stone Wall
Garage Spaces 2.0
Community Features Walk/Jog Trails, Conservation Area, Public School
Utilities Available for Electric Oven, for Electric Dryer, Washer Hookup
Roof Type Shingle
Total Parking Spaces 3
Garage Yes
Building
Foundation Concrete Perimeter
Sewer Private Sewer
Water Private
Architectural Style Colonial
Read Less Info
Want to know what your home might be worth? Contact us for a FREE valuation!

Our team is ready to help you sell your home for the highest possible price ASAP
Bought with Lauren Frazer • Compass
"My job is to find and attract mastery-based agents to the office, protect the culture, and make sure everyone is happy! "

