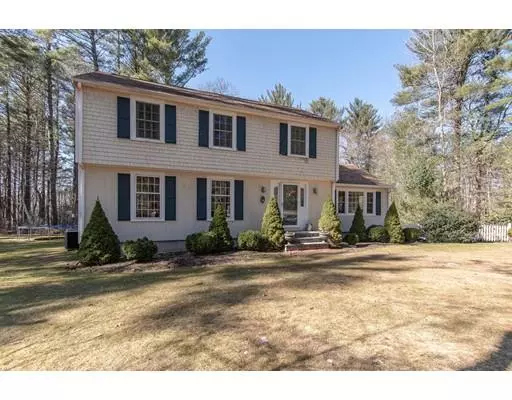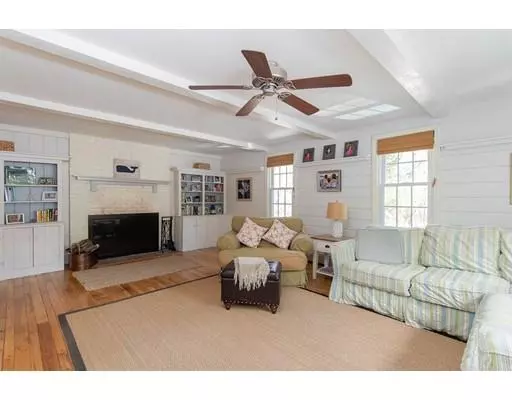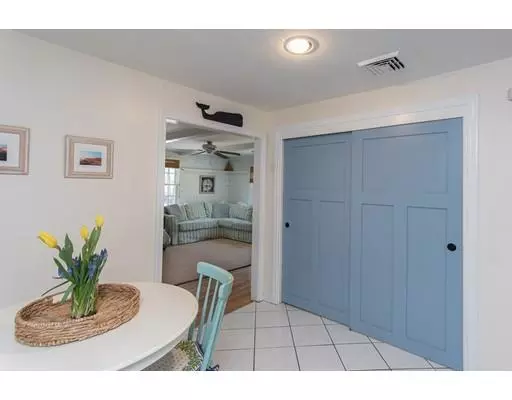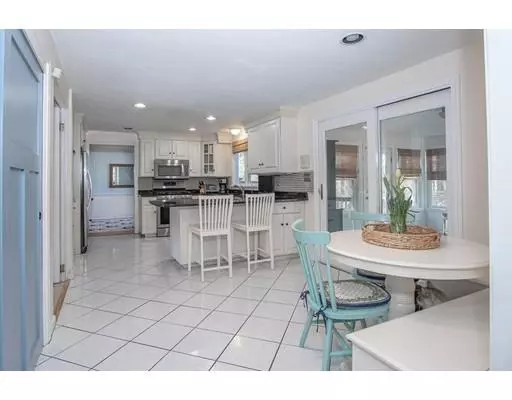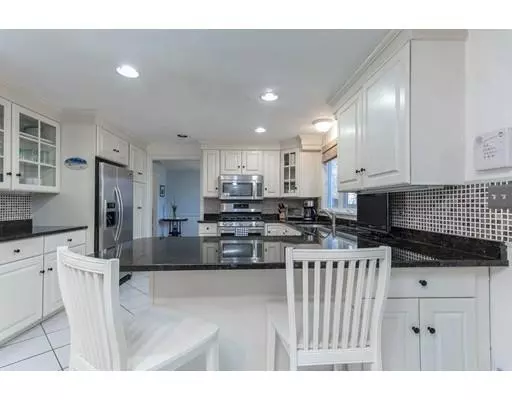$649,000
$649,000
For more information regarding the value of a property, please contact us for a free consultation.
4 Beds
3 Baths
2,384 SqFt
SOLD DATE : 05/31/2019
Key Details
Sold Price $649,000
Property Type Single Family Home
Sub Type Single Family Residence
Listing Status Sold
Purchase Type For Sale
Square Footage 2,384 sqft
Price per Sqft $272
MLS Listing ID 72471779
Sold Date 05/31/19
Style Colonial
Bedrooms 4
Full Baths 2
Half Baths 2
Year Built 1973
Annual Tax Amount $9,084
Tax Year 2019
Lot Size 0.930 Acres
Acres 0.93
Property Description
This classic colonial is ideally located at the end of a cul-de-sac, abutting conservation land and trails. The freshly painted first floor offers a flexible layout including an eat-in kitchen that opens to both a family room and a four season room, making it perfect for entertaining. The family room features a wood-burning fireplace, beamed ceilings and shiplap walls. The 4 season room is wired for cable and offers access to the expansive backyard as well as the newly updated outdoor shower, complete with waterfall shower head. An additional living room, dining room and powder room complete the main level. Upstairs you will find 4 bedrooms including a master bedroom with full bath, all featuring unique hardwood parque floors. The finished lower level offers nearly 800 sq. ft. of additional living space and includes a family room, half bath with laundry, and mudroom area offering access to the 2 car garage. Nothing to do but move in and enjoy all Duxbury has to offer.
Location
State MA
County Plymouth
Zoning WP
Direction Laurel Street to Highland Trail. Located at the end of the cul-de-sac.
Rooms
Family Room Ceiling Fan(s), Beamed Ceilings, Closet/Cabinets - Custom Built, Flooring - Hardwood
Basement Full
Primary Bedroom Level Second
Dining Room Flooring - Hardwood
Kitchen Flooring - Stone/Ceramic Tile, Dining Area, Pantry, Countertops - Stone/Granite/Solid, Slider, Stainless Steel Appliances, Gas Stove
Interior
Interior Features Bathroom - Half, Closet, Office, Bathroom, Play Room, Mud Room
Heating Baseboard, Natural Gas
Cooling Central Air
Flooring Wood, Carpet, Parquet, Flooring - Hardwood, Flooring - Wall to Wall Carpet, Flooring - Wood, Flooring - Stone/Ceramic Tile
Fireplaces Number 1
Fireplaces Type Family Room
Appliance Range, Dishwasher, Microwave, Refrigerator, Utility Connections for Gas Range, Utility Connections for Gas Oven, Utility Connections for Gas Dryer
Laundry Flooring - Stone/Ceramic Tile, In Basement
Exterior
Exterior Feature Storage, Outdoor Shower
Garage Spaces 2.0
Community Features Walk/Jog Trails
Utilities Available for Gas Range, for Gas Oven, for Gas Dryer
Waterfront Description Beach Front
Roof Type Shingle
Total Parking Spaces 6
Garage Yes
Building
Lot Description Wooded
Foundation Concrete Perimeter
Sewer Private Sewer
Water Public
Read Less Info
Want to know what your home might be worth? Contact us for a FREE valuation!

Our team is ready to help you sell your home for the highest possible price ASAP
Bought with Marc Branca • Branca Real Estate

"My job is to find and attract mastery-based agents to the office, protect the culture, and make sure everyone is happy! "

