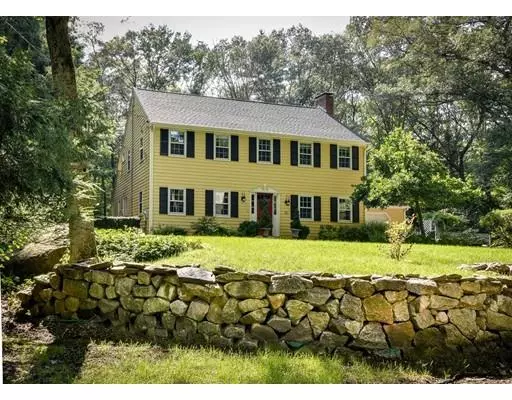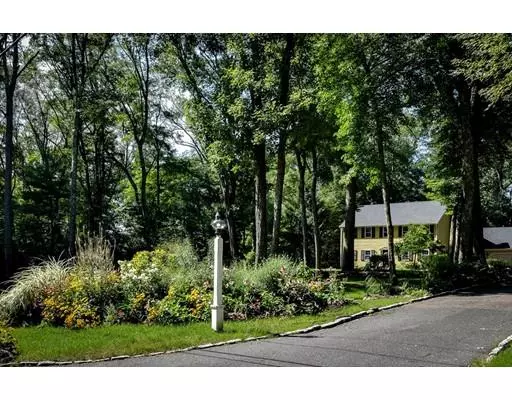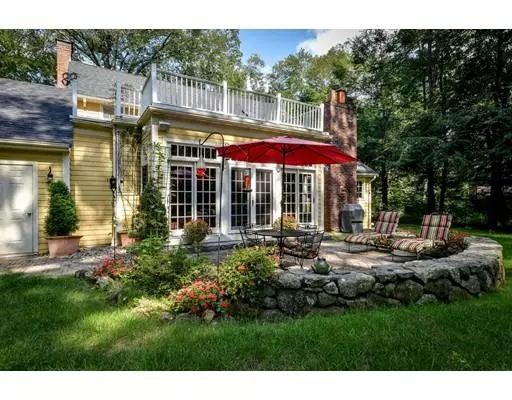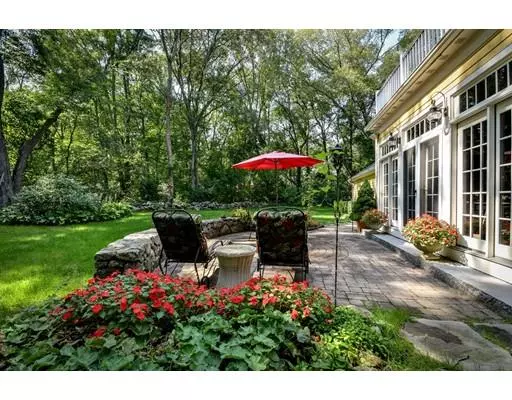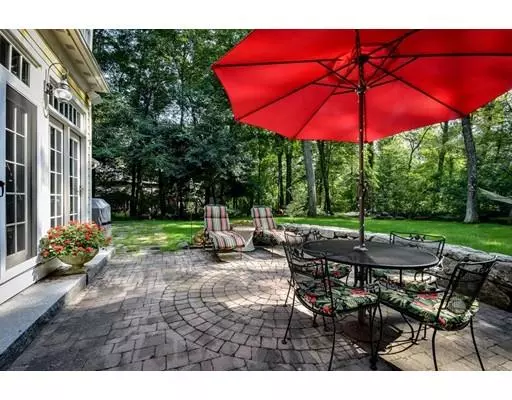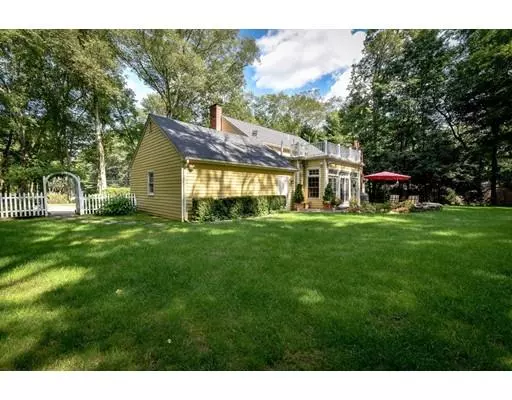$906,000
$899,000
0.8%For more information regarding the value of a property, please contact us for a free consultation.
4 Beds
2.5 Baths
3,263 SqFt
SOLD DATE : 08/21/2019
Key Details
Sold Price $906,000
Property Type Single Family Home
Sub Type Single Family Residence
Listing Status Sold
Purchase Type For Sale
Square Footage 3,263 sqft
Price per Sqft $277
MLS Listing ID 72471934
Sold Date 08/21/19
Style Colonial
Bedrooms 4
Full Baths 2
Half Baths 1
Year Built 1966
Annual Tax Amount $14,894
Tax Year 2018
Lot Size 1.010 Acres
Acres 1.01
Property Sub-Type Single Family Residence
Property Description
$30,000 PRICE DROP! Located in one of Sherborn's MOST POPULAR NEIGHBORHOODS, this center entrance colonial has it all! A beautiful & functional renovation/addition perfectly completed this home...walls came down, kitchen was renovated, ceilings were raised & a great room was built. This home now offers what all buyers want: an OPEN FLOOR PLAN, kitchen w/ center island, dining & family room that opens to a well designed outdoor space, wide pine floors, central A/C, a new septic & plenty of custom exterior stone work. Rounding out the1st floor is a game room (or formal living rm) office (or formal dining rm), mud room & 1/2 bath; 2nd floor has master bedroom w/ updated bath, walk-in closet, 3 other bedrooms & family bath; lower level w/ rec room, fireplace, exercise room, cedar closet & plenty of storage; Perfectly renovated home, coveted neighborhood, excellent public schools, town beach w/ sailing club, plenty of hiking trails & convenient commuter location, close to train, COME SEE
Location
State MA
County Middlesex
Zoning RA
Direction Lamplighter to Bridle Path or Ivy to Bridle Path
Rooms
Family Room Skylight, Closet/Cabinets - Custom Built, Flooring - Hardwood, French Doors, Exterior Access, Open Floorplan, Recessed Lighting
Basement Full, Partially Finished, Interior Entry, Sump Pump, Concrete
Primary Bedroom Level Second
Dining Room Flooring - Hardwood
Kitchen Closet/Cabinets - Custom Built, Flooring - Hardwood, Dining Area, Countertops - Stone/Granite/Solid, Kitchen Island, Open Floorplan, Recessed Lighting, Stainless Steel Appliances
Interior
Interior Features Play Room, Mud Room
Heating Baseboard, Oil, Fireplace(s)
Cooling Central Air
Flooring Wood, Tile
Fireplaces Number 3
Fireplaces Type Family Room, Living Room
Appliance Oven, Dishwasher, Microwave, Countertop Range, Refrigerator, Washer, Dryer, Oil Water Heater, Tank Water Heater, Utility Connections for Electric Range, Utility Connections for Electric Oven, Utility Connections for Electric Dryer
Laundry Electric Dryer Hookup, Washer Hookup, In Basement
Exterior
Exterior Feature Stone Wall
Garage Spaces 2.0
Community Features Public Transportation, Walk/Jog Trails, Stable(s), Conservation Area, Highway Access, House of Worship, Public School, T-Station
Utilities Available for Electric Range, for Electric Oven, for Electric Dryer, Washer Hookup
Waterfront Description Beach Front, Lake/Pond, Beach Ownership(Public)
Roof Type Shingle
Total Parking Spaces 8
Garage Yes
Building
Lot Description Wooded, Level
Foundation Concrete Perimeter
Sewer Private Sewer
Water Private
Architectural Style Colonial
Schools
Elementary Schools Pine Hill
Middle Schools Dover Sherborn
High Schools Dover Sherborn
Others
Acceptable Financing Contract
Listing Terms Contract
Read Less Info
Want to know what your home might be worth? Contact us for a FREE valuation!

Our team is ready to help you sell your home for the highest possible price ASAP
Bought with Laura Mastrobuono • William Raveis R.E. & Home Services
"My job is to find and attract mastery-based agents to the office, protect the culture, and make sure everyone is happy! "

