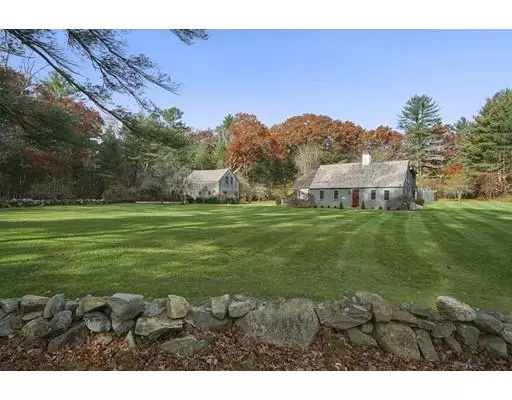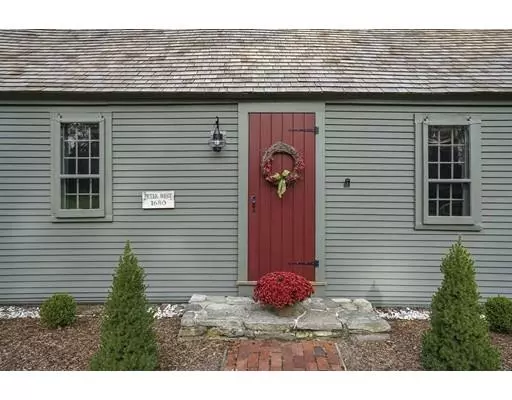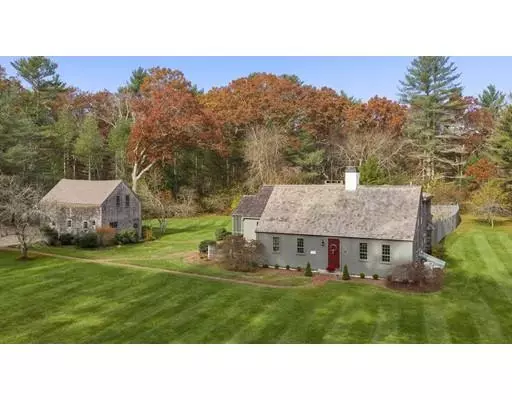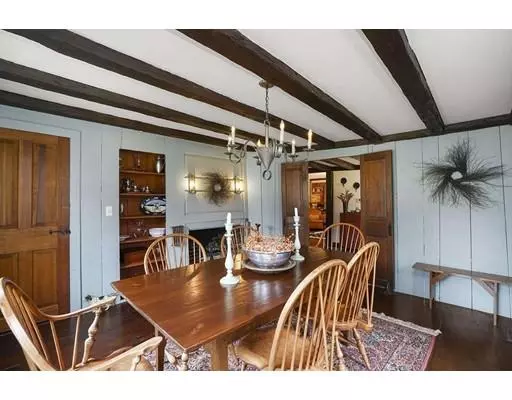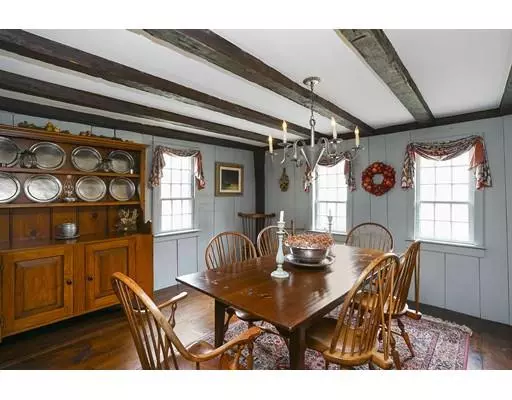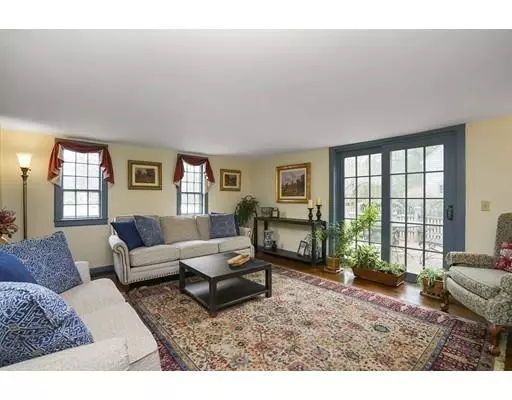$826,650
$815,000
1.4%For more information regarding the value of a property, please contact us for a free consultation.
5 Beds
3 Baths
3,258 SqFt
SOLD DATE : 06/07/2019
Key Details
Sold Price $826,650
Property Type Single Family Home
Sub Type Single Family Residence
Listing Status Sold
Purchase Type For Sale
Square Footage 3,258 sqft
Price per Sqft $253
MLS Listing ID 72472579
Sold Date 06/07/19
Style Cape, Antique
Bedrooms 5
Full Baths 3
HOA Y/N false
Year Built 1700
Annual Tax Amount $11,229
Tax Year 2019
Lot Size 1.220 Acres
Acres 1.22
Property Description
Charming antique cape c1700 which has been exceptionally well maintained by the present owners. The house is situated well back from the street on 1.22 acres of level yard which features a rustic stone wall, grape arbor & fruit trees and has been completely renovated and abuts over 350 acres of Camp Wing Conservation Area. The property is also enhanced with a wonderful barn, koi pond and inground swimming pool. The house has an open floor plan which is a wonderful surprise in such an old house. The first floor has loads of charm with a fireplaced dining room and kitchen with fireplace and woodstove insert. The updated kitchen opens to a wonderful large family room. Upstairs, you will find more charm with a large master bedroom suite complete with its own fireplace and four additional bedrooms and bath. The wonderful property is available for spring occupancy.
Location
State MA
County Plymouth
Zoning RC
Direction Route 14 to right on Franklin Street. House is on the left about one half mile from intersection.
Rooms
Family Room Flooring - Wood
Primary Bedroom Level Second
Dining Room Flooring - Wood
Kitchen Wood / Coal / Pellet Stove, Flooring - Wood
Interior
Interior Features Mud Room, Sitting Room
Heating Forced Air, Baseboard, Natural Gas
Cooling Central Air
Flooring Wood, Tile, Carpet, Flooring - Wood
Fireplaces Number 4
Fireplaces Type Dining Room, Kitchen, Master Bedroom
Appliance Range, Dishwasher, Refrigerator, Washer, Dryer, Gas Water Heater, Utility Connections for Gas Range, Utility Connections for Gas Dryer
Exterior
Exterior Feature Fruit Trees
Garage Spaces 2.0
Pool In Ground
Community Features Shopping, Pool, Tennis Court(s), Walk/Jog Trails, Golf, Medical Facility, Conservation Area, Highway Access, House of Worship, Marina, Private School, Public School
Utilities Available for Gas Range, for Gas Dryer
Waterfront Description Beach Front, Bay, Beach Ownership(Public)
Roof Type Shingle, Wood
Total Parking Spaces 8
Garage Yes
Private Pool true
Building
Lot Description Cleared, Level
Foundation Concrete Perimeter, Stone, Irregular
Sewer Private Sewer
Water Public
Schools
Elementary Schools Chandler
Middle Schools Alden/Dms
High Schools Alden/Dhs
Others
Senior Community false
Acceptable Financing Contract
Listing Terms Contract
Read Less Info
Want to know what your home might be worth? Contact us for a FREE valuation!

Our team is ready to help you sell your home for the highest possible price ASAP
Bought with Jessica Tyler • Coldwell Banker Residential Brokerage - Duxbury

"My job is to find and attract mastery-based agents to the office, protect the culture, and make sure everyone is happy! "

