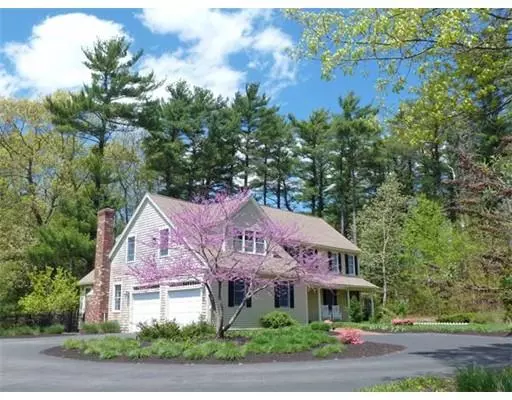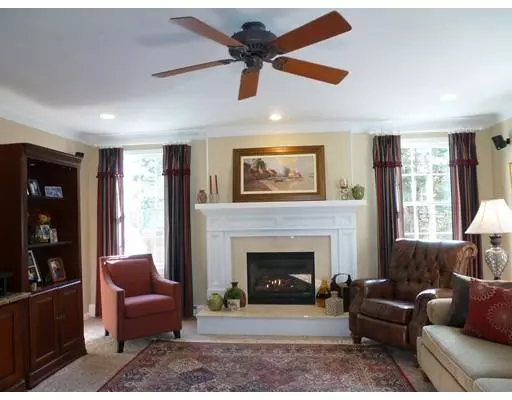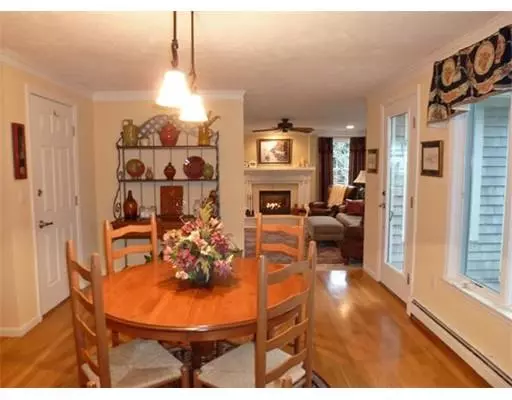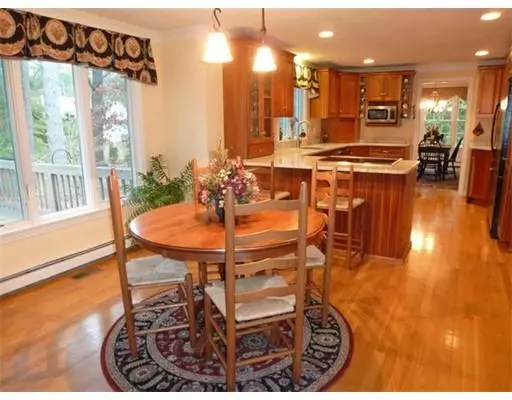$711,000
$711,000
For more information regarding the value of a property, please contact us for a free consultation.
4 Beds
3 Baths
3,472 SqFt
SOLD DATE : 06/19/2019
Key Details
Sold Price $711,000
Property Type Single Family Home
Sub Type Single Family Residence
Listing Status Sold
Purchase Type For Sale
Square Footage 3,472 sqft
Price per Sqft $204
Subdivision Walk To Keene St Playground, Tennis, Ballfields
MLS Listing ID 72472814
Sold Date 06/19/19
Style Colonial
Bedrooms 4
Full Baths 3
HOA Y/N false
Year Built 1999
Annual Tax Amount $10,201
Tax Year 2019
Lot Size 0.920 Acres
Acres 0.92
Property Description
This wonderful home is just so welcoming! The eat-in kitchen sparkles with its cherry cabinetry, granite counters and stainless steel appliances. French doors lead to the dining room. The family room boasts a custom-built mantel & gas fireplace. A 1st floor room located next to a full bath is perfect for an in-law stay or office, playroom, sitting room. The second floor features four bedrooms including a spacious master suite. A separate laundry room is such a bonus. All 3 full baths have granite counters. The lower level boasts a cheery game room/playroom, exercise area. The fenced-in backyard has a private deck, gardens & double shed. There is a 2 car garage and ample parking. The front gardens bloom continually from Spring thru Summer. Other amenities include central air, security, farmer’s porch, irrigation, walk-up attic & portable generator system. It’s a great neighborhood of homes located next to a playground and tennis court. Popular area to walk, jog and bike. Welcome home!
Location
State MA
County Plymouth
Zoning Res
Direction Near corner of Union and Keene; Tan House w/ Black Shutters
Rooms
Family Room Ceiling Fan(s), Flooring - Wall to Wall Carpet, Recessed Lighting
Basement Full, Finished
Primary Bedroom Level Second
Dining Room Flooring - Hardwood, French Doors, Chair Rail
Kitchen Flooring - Hardwood, Dining Area, Countertops - Stone/Granite/Solid, Deck - Exterior, Recessed Lighting, Stainless Steel Appliances
Interior
Interior Features Wainscoting, Closet, Recessed Lighting, Home Office, Play Room, Foyer, High Speed Internet
Heating Baseboard, Oil
Cooling Central Air
Flooring Tile, Carpet, Hardwood, Flooring - Wall to Wall Carpet, Flooring - Hardwood
Fireplaces Number 1
Fireplaces Type Family Room
Appliance Range, Dishwasher, Microwave, Refrigerator, Washer, Dryer, Oil Water Heater, Plumbed For Ice Maker, Utility Connections for Electric Range, Utility Connections for Electric Dryer
Laundry Closet/Cabinets - Custom Built, Flooring - Stone/Ceramic Tile, Second Floor, Washer Hookup
Exterior
Exterior Feature Rain Gutters, Storage, Professional Landscaping, Sprinkler System, Garden
Garage Spaces 2.0
Fence Fenced
Community Features Public Transportation, Shopping, Pool, Tennis Court(s), Park, Walk/Jog Trails, Stable(s), Golf, Highway Access, Marina
Utilities Available for Electric Range, for Electric Dryer, Washer Hookup, Icemaker Connection
Waterfront Description Beach Front, Ocean
Roof Type Shingle
Total Parking Spaces 8
Garage Yes
Building
Lot Description Wooded
Foundation Concrete Perimeter
Sewer Private Sewer
Water Public
Schools
Elementary Schools Chandler/Alden
Middle Schools Duxbury Middle
High Schools Duxbury High
Others
Senior Community false
Read Less Info
Want to know what your home might be worth? Contact us for a FREE valuation!

Our team is ready to help you sell your home for the highest possible price ASAP
Bought with Kirsten O'Donnell • Gibson Sotheby's International Realty

"My job is to find and attract mastery-based agents to the office, protect the culture, and make sure everyone is happy! "






