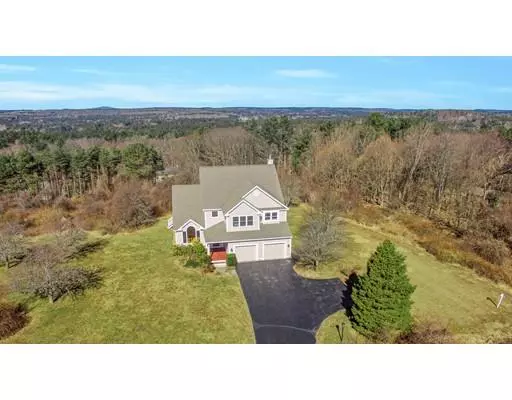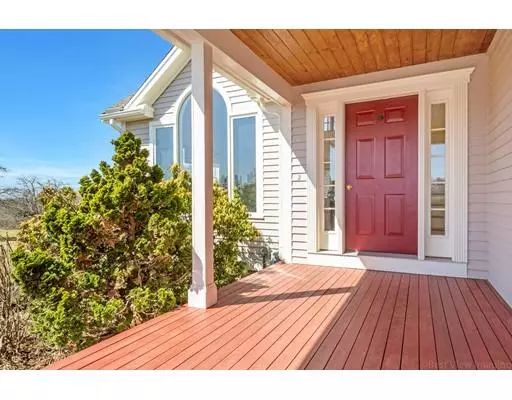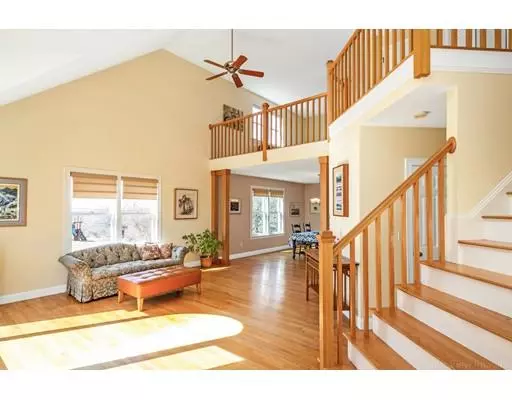$779,000
$800,000
2.6%For more information regarding the value of a property, please contact us for a free consultation.
4 Beds
2.5 Baths
3,308 SqFt
SOLD DATE : 06/20/2019
Key Details
Sold Price $779,000
Property Type Single Family Home
Sub Type Single Family Residence
Listing Status Sold
Purchase Type For Sale
Square Footage 3,308 sqft
Price per Sqft $235
Subdivision Birch Hill
MLS Listing ID 72474519
Sold Date 06/20/19
Style Colonial, Contemporary
Bedrooms 4
Full Baths 2
Half Baths 1
HOA Y/N false
Year Built 2000
Annual Tax Amount $15,226
Tax Year 2019
Lot Size 1.730 Acres
Acres 1.73
Property Description
Birch Hill STUNNER. A once in a lifetime location at the top of Birch Hill combines with a graceful newer Bentley built home. 1.73 acres with wonderful privacy & views west (Mt Wachusett), east and south to enjoy nature & the seasons unfolding. This home has an open floor plan but with private spaces all maximized to take in the views from almost every room in the house. Natural light pours in throughout the day. Kitchen features birch cabinetry, an island, stainless appliances and a pantry flowing into a light filled breakfast nook & a large family room. French doors allow separation from the living room/dining room when needed. A First floor office complete this wonderfully flexible first floor. The Master bedroom enjoys double walk in closets, a jacuzzi tub and separate shower and direct western views. Three other generous bedrooms and a loft give excellent space for all. A huge unfinished basement provides many more opportunities for the future expansion.
Location
State MA
County Middlesex
Zoning R
Direction Whitman to Birch Hill Road - left at fork
Rooms
Family Room Window(s) - Picture, French Doors
Basement Full, Interior Entry, Concrete, Unfinished
Primary Bedroom Level Second
Dining Room Flooring - Hardwood
Kitchen Flooring - Hardwood, Pantry, French Doors, Open Floorplan, Recessed Lighting
Interior
Interior Features Loft, Home Office, Central Vacuum
Heating Forced Air, Oil
Cooling Central Air
Flooring Wood, Tile, Carpet
Fireplaces Number 1
Fireplaces Type Family Room
Appliance Microwave, ENERGY STAR Qualified Refrigerator, ENERGY STAR Qualified Dryer, ENERGY STAR Qualified Dishwasher, ENERGY STAR Qualified Washer, Range - ENERGY STAR, Electric Water Heater, Utility Connections for Electric Range, Utility Connections for Electric Oven, Utility Connections for Electric Dryer
Laundry Second Floor, Washer Hookup
Exterior
Garage Spaces 2.0
Community Features Walk/Jog Trails, Golf, Bike Path, Conservation Area, Public School
Utilities Available for Electric Range, for Electric Oven, for Electric Dryer, Washer Hookup
Waterfront false
Waterfront Description Beach Front, Lake/Pond, 3/10 to 1/2 Mile To Beach, Beach Ownership(Public)
View Y/N Yes
View Scenic View(s)
Roof Type Shingle
Total Parking Spaces 6
Garage Yes
Building
Foundation Concrete Perimeter
Sewer Private Sewer
Water Private
Schools
Elementary Schools Center
Middle Schools Hale
High Schools Nrhs
Others
Senior Community false
Read Less Info
Want to know what your home might be worth? Contact us for a FREE valuation!

Our team is ready to help you sell your home for the highest possible price ASAP
Bought with Nancy Hudgins • Coldwell Banker Residential Brokerage - Sudbury

"My job is to find and attract mastery-based agents to the office, protect the culture, and make sure everyone is happy! "






