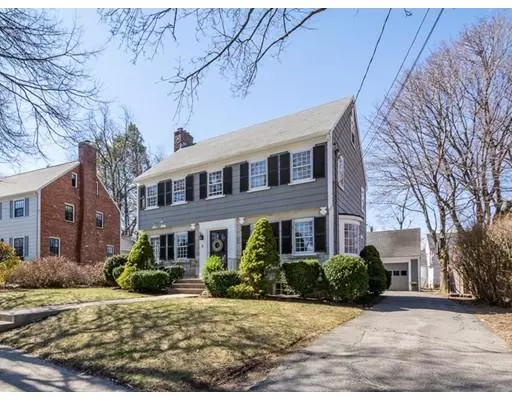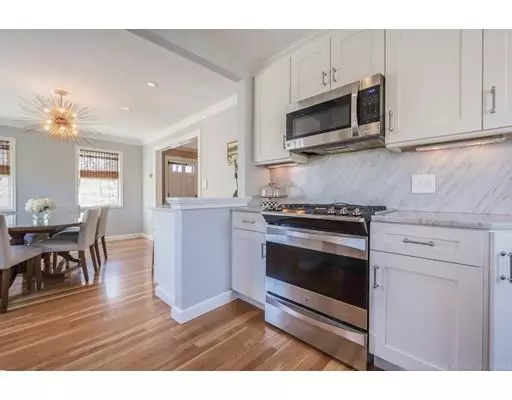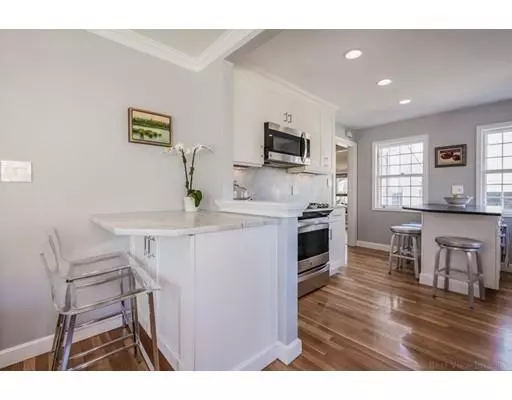$930,000
$879,000
5.8%For more information regarding the value of a property, please contact us for a free consultation.
3 Beds
1.5 Baths
2,441 SqFt
SOLD DATE : 05/31/2019
Key Details
Sold Price $930,000
Property Type Single Family Home
Sub Type Single Family Residence
Listing Status Sold
Purchase Type For Sale
Square Footage 2,441 sqft
Price per Sqft $380
MLS Listing ID 72475379
Sold Date 05/31/19
Style Colonial
Bedrooms 3
Full Baths 1
Half Baths 1
Year Built 1938
Annual Tax Amount $10,186
Tax Year 2019
Lot Size 6,969 Sqft
Acres 0.16
Property Description
No Cinderella story here, 9 Cape Cod Lane is a clear bracket winner! This classic stone front Crosby Colonial is perfectly positioned between the Glover School/Turners Pond, Pierce Middle School & Milton Academy. With modern & tasteful décor you’ll be delighted at every turn. The thoughtfully designed crisp white kitchen with marble & stainless flows seamlessly into the dining room with built-ins & gorgeous bay. The expansive living room is perfect for entertaining with an oversized fireplace & even more custom cabinetry. A vaulted ceiling family room offers extra space to watch a game and couch coach. The second level boasts 3 generous bedrooms including a front to back master with walk in closet. Versatile 3rd floor finished space makes for a very functional home office. Basement level rec room, central air & 2 car garage add up the points. A dazzling home in one of Milton’s most sought after neighborhoods. Make it to the Big Dance and make a visit to 9 Cape Cod Lane.
Location
State MA
County Norfolk
Zoning RC
Direction Brook Rd or Canton Ave to Cape Cod Ln.
Rooms
Family Room Skylight, Flooring - Hardwood, Exterior Access
Basement Partially Finished
Primary Bedroom Level Second
Dining Room Closet/Cabinets - Custom Built, Flooring - Hardwood, Window(s) - Bay/Bow/Box, Open Floorplan, Recessed Lighting, Crown Molding
Kitchen Flooring - Hardwood, Countertops - Stone/Granite/Solid, Kitchen Island, Breakfast Bar / Nook, Cabinets - Upgraded, Recessed Lighting, Stainless Steel Appliances, Gas Stove
Interior
Interior Features Cable Hookup, Recessed Lighting, Bathroom - Full, Bathroom - Tiled With Tub & Shower, Bathroom - Half, Home Office, Bathroom, Play Room
Heating Baseboard, Hot Water, Natural Gas
Cooling Central Air
Flooring Tile, Carpet, Hardwood, Flooring - Wall to Wall Carpet, Flooring - Stone/Ceramic Tile
Fireplaces Number 1
Fireplaces Type Living Room
Appliance Range, Dishwasher, Disposal, Microwave, Refrigerator, Gas Water Heater, Utility Connections for Gas Range, Utility Connections for Gas Dryer
Laundry Gas Dryer Hookup, In Basement, Washer Hookup
Exterior
Exterior Feature Rain Gutters, Sprinkler System
Garage Spaces 2.0
Community Features Public Transportation, Shopping, Tennis Court(s), Park, Walk/Jog Trails, Medical Facility, Bike Path, Highway Access, Public School
Utilities Available for Gas Range, for Gas Dryer, Washer Hookup
Roof Type Shingle
Total Parking Spaces 2
Garage Yes
Building
Foundation Stone
Sewer Public Sewer
Water Public
Schools
Middle Schools Pierce
High Schools Mhs
Read Less Info
Want to know what your home might be worth? Contact us for a FREE valuation!

Our team is ready to help you sell your home for the highest possible price ASAP
Bought with Patrick Carey • Dream Realty

"My job is to find and attract mastery-based agents to the office, protect the culture, and make sure everyone is happy! "






