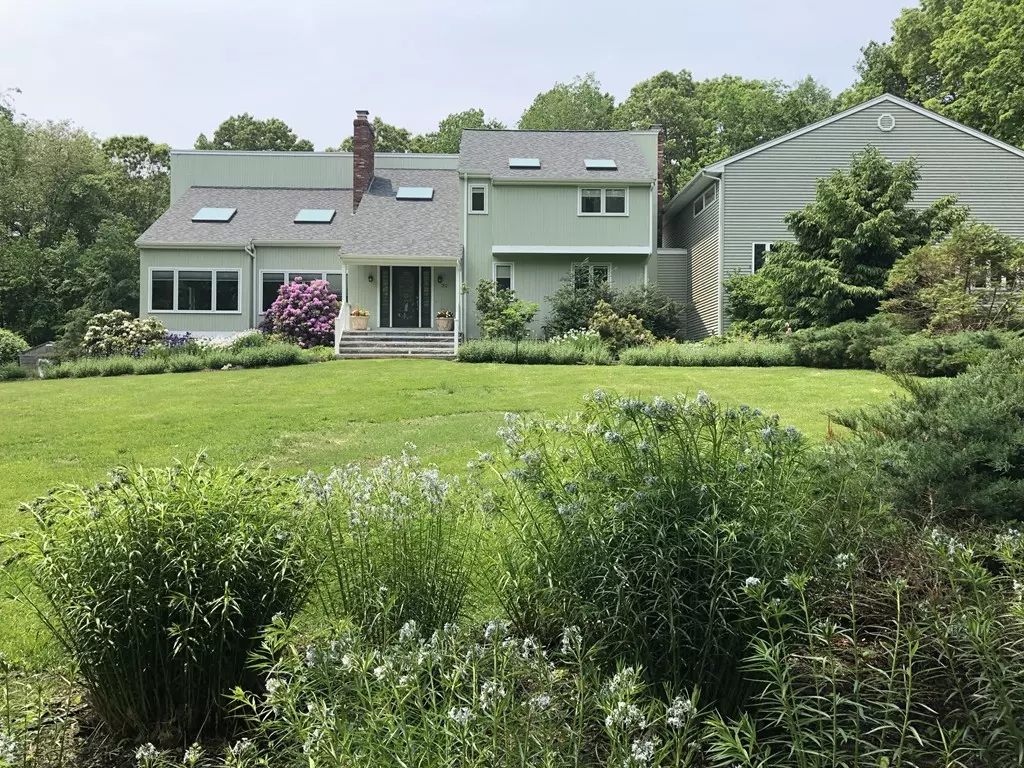$900,000
$949,900
5.3%For more information regarding the value of a property, please contact us for a free consultation.
3 Beds
3 Baths
4,353 SqFt
SOLD DATE : 09/25/2019
Key Details
Sold Price $900,000
Property Type Single Family Home
Sub Type Single Family Residence
Listing Status Sold
Purchase Type For Sale
Square Footage 4,353 sqft
Price per Sqft $206
MLS Listing ID 72476365
Sold Date 09/25/19
Style Colonial, Contemporary
Bedrooms 3
Full Baths 3
HOA Y/N false
Year Built 1982
Annual Tax Amount $19,628
Tax Year 2018
Lot Size 3.030 Acres
Acres 3.03
Property Sub-Type Single Family Residence
Property Description
Motivated Seller! Sprawling Contemporary Colonial nestled PERFECTLY & PRIVATELY in desirable quiet neighborhood not to be missed w/ its sun filled living spaces! GENEROUS FLOOR PLAN lends to comfortable feel of this large family home w/ its anchored eat in country kitchen featuring a Grand AGA Stove & custom stained glass doors! Views from every room to enjoy landscaped yard w/ its gardens & fruit trees all add to the splendor! SPORTS FANS, game or car enthusiasts, future Celtics players, as well as those seeking a LARGE versatile space for a studio, home workshop or gym, there is a HUGE addition currently boasting a SPORTS/BASKETBALL COURT! Private master w/ its thoughtfully designed bath! Fireplaces, built ins, sky lights, decks, cathedral ceilings & even hints of space for 1st floor au pair/in law all makes this truly a rare find in a charming town w/ its TOP SCHOOLS! Be in by start of school! Unique property seeks new owners to start building memories! Love where you live!
Location
State MA
County Middlesex
Zoning RB
Direction Washington Street (Rt 16) to Russett Hill Road
Rooms
Family Room Flooring - Hardwood, Exterior Access, Recessed Lighting, Slider
Basement Full, Finished, Walk-Out Access, Interior Entry, Garage Access
Primary Bedroom Level Second
Dining Room Flooring - Hardwood
Kitchen Window(s) - Bay/Bow/Box, Window(s) - Stained Glass, Dining Area, Countertops - Stone/Granite/Solid, Breakfast Bar / Nook, Cabinets - Upgraded, Country Kitchen, Deck - Exterior, Recessed Lighting, Remodeled, Stainless Steel Appliances, Gas Stove, Lighting - Pendant
Interior
Interior Features Closet/Cabinets - Custom Built, Lighting - Overhead, Home Office, Bonus Room, Office
Heating Forced Air, Natural Gas
Cooling Central Air
Flooring Wood, Tile, Carpet, Other, Flooring - Hardwood, Flooring - Wall to Wall Carpet
Fireplaces Number 3
Fireplaces Type Family Room, Living Room, Master Bedroom
Appliance Range, Dishwasher, Refrigerator, Washer, Dryer, Gas Water Heater, Plumbed For Ice Maker, Utility Connections for Gas Range, Utility Connections for Electric Dryer
Laundry Electric Dryer Hookup, Washer Hookup, In Basement
Exterior
Exterior Feature Balcony, Rain Gutters, Storage, Professional Landscaping, Sprinkler System, Fruit Trees, Garden, Stone Wall, Other
Garage Spaces 2.0
Fence Invisible
Community Features Public Transportation, Walk/Jog Trails, Conservation Area, Highway Access, Public School
Utilities Available for Gas Range, for Electric Dryer, Washer Hookup, Icemaker Connection
Roof Type Shingle
Total Parking Spaces 10
Garage Yes
Building
Lot Description Wooded, Cleared
Foundation Concrete Perimeter
Sewer Private Sewer
Water Private
Architectural Style Colonial, Contemporary
Schools
Elementary Schools Pine Hill (K-5)
Middle Schools Dover-Sherborn
High Schools Dover-Sherborn
Others
Senior Community false
Acceptable Financing Contract
Listing Terms Contract
Read Less Info
Want to know what your home might be worth? Contact us for a FREE valuation!

Our team is ready to help you sell your home for the highest possible price ASAP
Bought with Ying S Coyle • Cameron Real Estate Group - Framingham
"My job is to find and attract mastery-based agents to the office, protect the culture, and make sure everyone is happy! "

