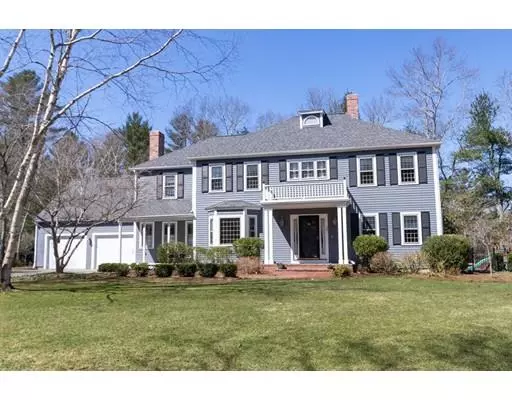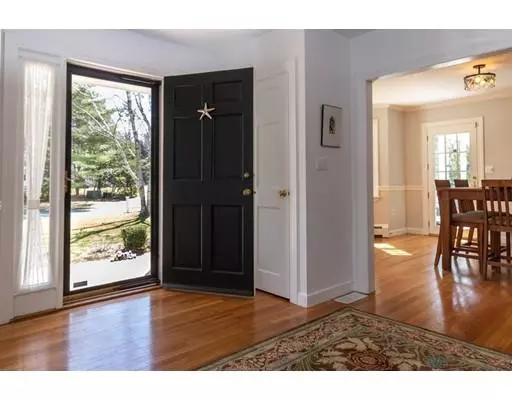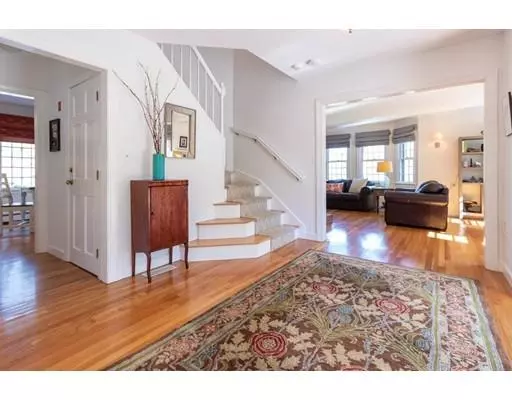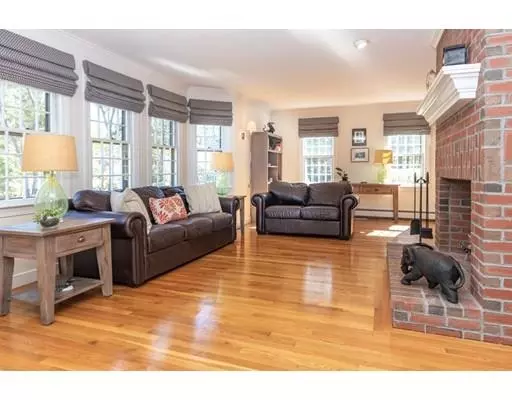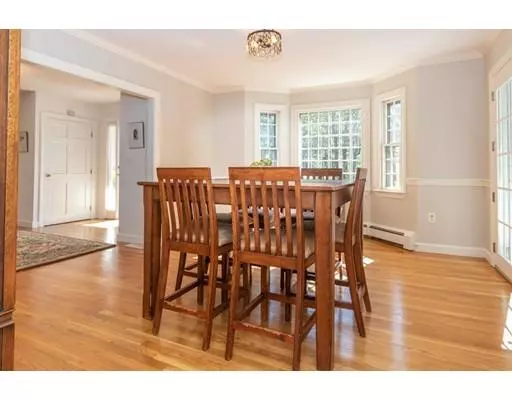$740,000
$739,000
0.1%For more information regarding the value of a property, please contact us for a free consultation.
4 Beds
2.5 Baths
3,576 SqFt
SOLD DATE : 06/28/2019
Key Details
Sold Price $740,000
Property Type Single Family Home
Sub Type Single Family Residence
Listing Status Sold
Purchase Type For Sale
Square Footage 3,576 sqft
Price per Sqft $206
Subdivision Mallards Cove
MLS Listing ID 72479725
Sold Date 06/28/19
Style Colonial
Bedrooms 4
Full Baths 2
Half Baths 1
HOA Y/N false
Year Built 1986
Annual Tax Amount $10,331
Tax Year 2019
Lot Size 1.360 Acres
Acres 1.36
Property Description
Enjoy all Duxbury has to offer from this sophisticated & inviting 4 bedroom colonial sited on 1.36 level acres in a convenient cul-de-sac neighborhood. Professionally landscaped grounds frame this stately home, enhancing the setting for personal enjoyment & entertaining. The newer gourmet kitchen, updated tiled baths, luxurious master suite, office | 2nd family room on the 2nd level, 2 fireplaces, new roof & garage doors are a few distinguishing features. An enclosed porch opens to a spacious deck, fenced rear yard with in-ground pool & firepit offering a vacation lifestyle. Additional amenities include a two car attached garage, central AC, security system & irrigation system. Welcome Home!
Location
State MA
County Plymouth
Zoning PD
Direction Exit 11, West on Congress St., 1st L on Chandler, 1/4-1/2 mile R on Mallards Cove Ln
Rooms
Family Room Flooring - Hardwood
Basement Full, Partially Finished, Interior Entry, Bulkhead
Primary Bedroom Level Second
Dining Room Flooring - Hardwood
Kitchen Flooring - Wood, Window(s) - Picture, Dining Area, Pantry, Countertops - Stone/Granite/Solid, Cabinets - Upgraded
Interior
Interior Features Bonus Room, Play Room, Central Vacuum
Heating Central, Baseboard, Oil
Cooling Central Air
Flooring Wood, Tile, Carpet, Flooring - Wall to Wall Carpet
Fireplaces Number 2
Fireplaces Type Family Room, Living Room
Appliance Range, Oven, Dishwasher, Microwave, Refrigerator, Tank Water Heater, Utility Connections for Electric Oven, Utility Connections for Electric Dryer
Laundry Second Floor, Washer Hookup
Exterior
Exterior Feature Rain Gutters, Storage, Professional Landscaping, Sprinkler System, Decorative Lighting, Outdoor Shower
Garage Spaces 2.0
Pool In Ground
Community Features Public Transportation, Shopping, Public School
Utilities Available for Electric Oven, for Electric Dryer, Washer Hookup
Roof Type Shingle
Total Parking Spaces 6
Garage Yes
Private Pool true
Building
Lot Description Cul-De-Sac, Wooded, Easements, Level
Foundation Concrete Perimeter
Sewer Private Sewer
Water Public
Others
Senior Community false
Acceptable Financing Contract
Listing Terms Contract
Read Less Info
Want to know what your home might be worth? Contact us for a FREE valuation!

Our team is ready to help you sell your home for the highest possible price ASAP
Bought with Doreen Bossi • Coldwell Banker Residential Brokerage - Duxbury

"My job is to find and attract mastery-based agents to the office, protect the culture, and make sure everyone is happy! "

