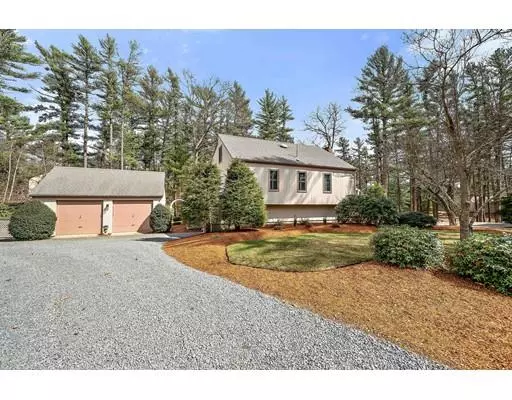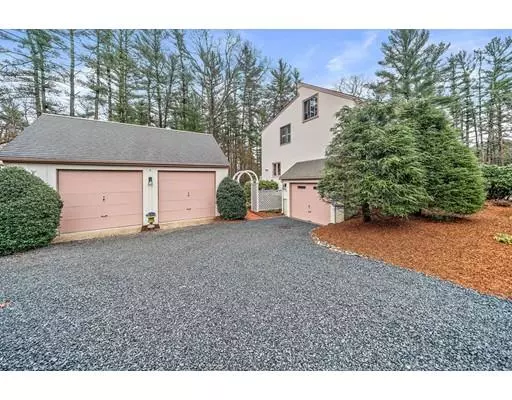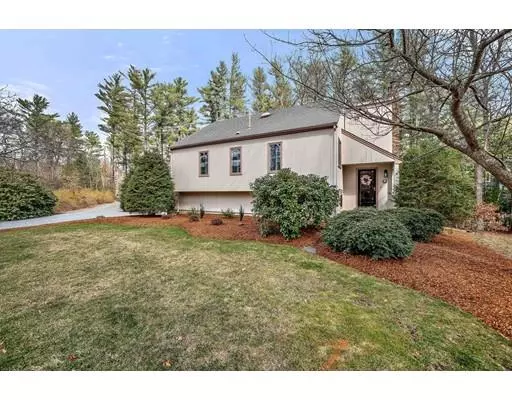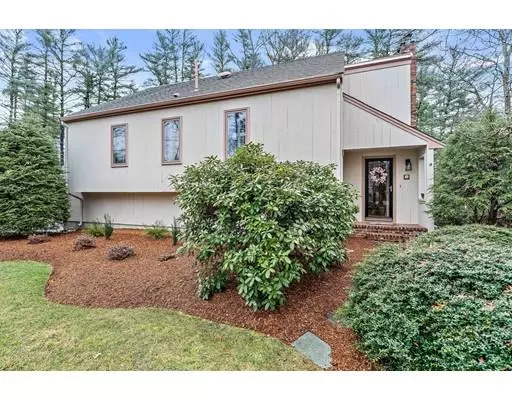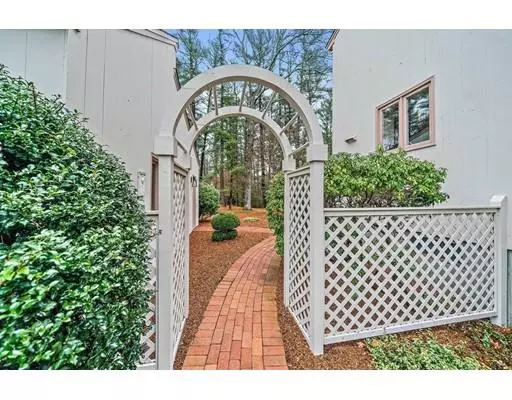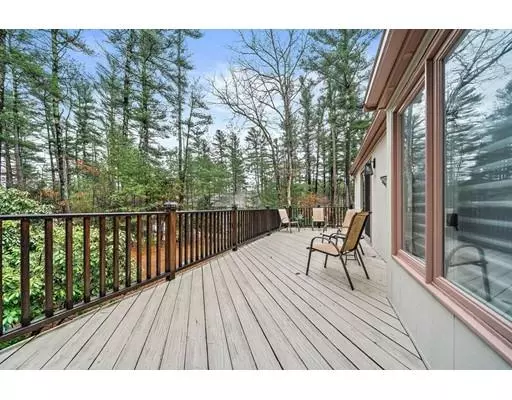$475,000
$485,000
2.1%For more information regarding the value of a property, please contact us for a free consultation.
3 Beds
2 Baths
2,109 SqFt
SOLD DATE : 06/26/2019
Key Details
Sold Price $475,000
Property Type Single Family Home
Sub Type Single Family Residence
Listing Status Sold
Purchase Type For Sale
Square Footage 2,109 sqft
Price per Sqft $225
MLS Listing ID 72480645
Sold Date 06/26/19
Style Contemporary
Bedrooms 3
Full Baths 2
HOA Fees $175/ann
HOA Y/N true
Year Built 1979
Annual Tax Amount $5,726
Tax Year 19
Lot Size 0.380 Acres
Acres 0.38
Property Description
Move right in to this Immaculate turn-key contemporary home with Hardwood floors throughout, Plantation shutters, and Hunter Douglas window coverings. New Kitchen w/ Quartz counter tops and stainless appliances, updated bathrooms, Central Air, walk-up attic. This home has been well maintained over the years, everything has been updated - original owners since home was built. 1 car attached garage and 2 car detached garage with work area and walk-up storage area. Low maintenance yard. Trout Farm Homeowners Assoc. offers Pool with Clubhouse and Tennis Court.
Location
State MA
County Plymouth
Zoning PD
Direction Winter Street to Trout Farm Lane
Rooms
Family Room Wood / Coal / Pellet Stove, Closet, Flooring - Wall to Wall Carpet
Basement Finished, Partially Finished
Primary Bedroom Level Second
Dining Room Flooring - Hardwood, Lighting - Overhead
Kitchen Flooring - Hardwood, Countertops - Stone/Granite/Solid, Breakfast Bar / Nook, Exterior Access, Recessed Lighting, Remodeled, Stainless Steel Appliances
Interior
Interior Features Laundry Chute
Heating Oil
Cooling Central Air
Flooring Tile, Carpet, Hardwood
Fireplaces Number 1
Fireplaces Type Living Room
Appliance Range, Dishwasher, Disposal, Microwave, Refrigerator, Washer, Dryer, Oil Water Heater, Utility Connections for Electric Range, Utility Connections for Electric Dryer
Laundry Flooring - Wall to Wall Carpet, Laundry Chute, Washer Hookup
Exterior
Exterior Feature Rain Gutters
Garage Spaces 3.0
Community Features Shopping, Pool, Tennis Court(s), Walk/Jog Trails, Highway Access
Utilities Available for Electric Range, for Electric Dryer, Washer Hookup
Waterfront Description Beach Front, Bay, Ocean
Roof Type Shingle
Total Parking Spaces 3
Garage Yes
Building
Lot Description Cul-De-Sac, Wooded
Foundation Concrete Perimeter
Sewer Private Sewer
Water Public
Schools
Middle Schools Dms
High Schools Duxbury High
Others
Senior Community false
Read Less Info
Want to know what your home might be worth? Contact us for a FREE valuation!

Our team is ready to help you sell your home for the highest possible price ASAP
Bought with Christine Sypek • Coldwell Banker Residential Brokerage - Hingham

"My job is to find and attract mastery-based agents to the office, protect the culture, and make sure everyone is happy! "

