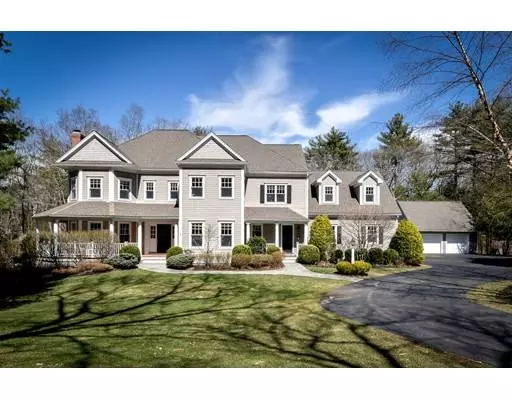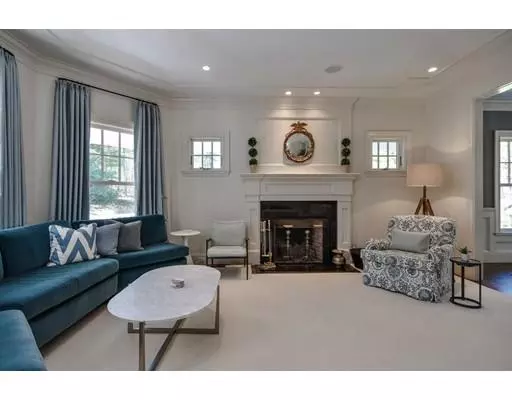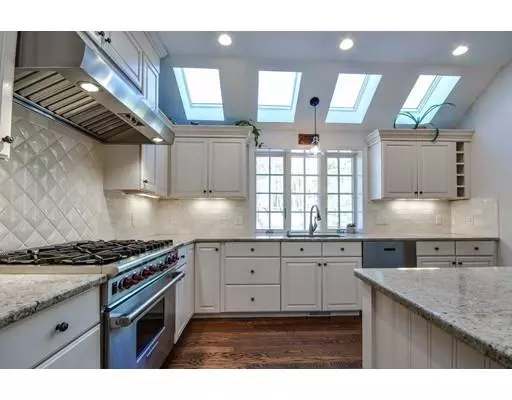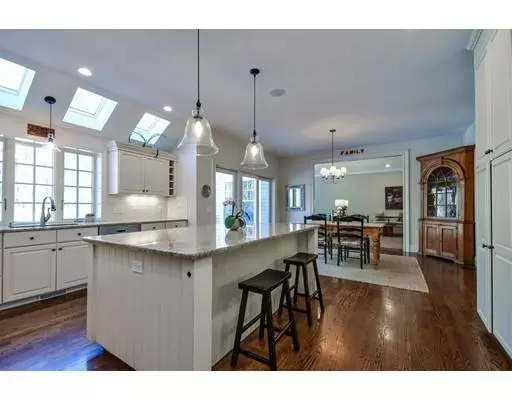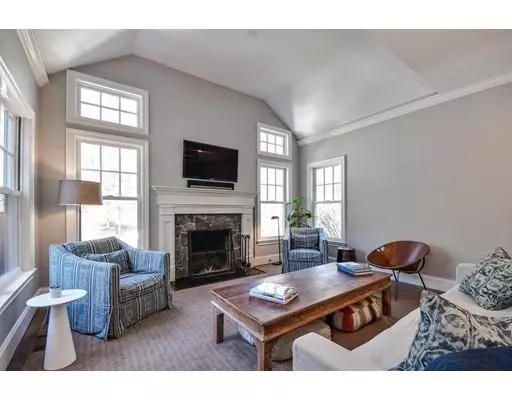$1,739,000
$1,739,000
For more information regarding the value of a property, please contact us for a free consultation.
7 Beds
5.5 Baths
6,332 SqFt
SOLD DATE : 07/09/2019
Key Details
Sold Price $1,739,000
Property Type Single Family Home
Sub Type Single Family Residence
Listing Status Sold
Purchase Type For Sale
Square Footage 6,332 sqft
Price per Sqft $274
MLS Listing ID 72482373
Sold Date 07/09/19
Style Colonial, Contemporary
Bedrooms 7
Full Baths 5
Half Baths 1
HOA Y/N false
Year Built 2007
Annual Tax Amount $33,718
Tax Year 2019
Lot Size 3.020 Acres
Acres 3.02
Property Sub-Type Single Family Residence
Property Description
Spectacular 7 bedroom contemporary colonial thoughtfully sited on 3 acres of professionally landscaped gardens and lush lawns, abutting 1500 acres of conservation land with walking trails. Enjoy the heated inground saltwater pool with spa, or walk to Farm Pond! Sophistication and style define this sixteen room country residence. Fabulous floorplan provides great entertaining or family fun! Some of the features include a gourmet eat in kitchen with skylights opening to a spacious family room with fireplace and custom built ins with corner seating, formal dining room, living room with fireplace, and a cozy study. Six bedrooms offered on the second level along with a private guest suite on the third floor. Walk out lower level with sliders, has been designed for great fun! Media room, wet bar, exercise area, playroom and half bath! Additional 2 car detached garage with bonus/music room above. This home offers it all, including a wonderful location for commuting. Not to be missed!
Location
State MA
County Middlesex
Zoning RC
Direction Main St to Lake St or Main St to Farm Rd to Lake St
Rooms
Family Room Cathedral Ceiling(s), Closet/Cabinets - Custom Built, Flooring - Hardwood, Recessed Lighting, Crown Molding
Basement Full, Partially Finished, Walk-Out Access, Interior Entry, Garage Access, Sump Pump
Primary Bedroom Level Second
Dining Room Flooring - Hardwood, Recessed Lighting, Wainscoting, Crown Molding
Kitchen Skylight, Flooring - Hardwood, Pantry, Kitchen Island, Breakfast Bar / Nook, Deck - Exterior, Exterior Access, Recessed Lighting
Interior
Interior Features Walk-In Closet(s), Bathroom - 3/4, Closet, Crown Molding, Recessed Lighting, Bedroom, Office, Play Room, Media Room, Exercise Room, Central Vacuum, Wet Bar, Wired for Sound
Heating Forced Air, Baseboard, Oil
Cooling Central Air
Flooring Tile, Carpet, Hardwood, Flooring - Wall to Wall Carpet, Flooring - Hardwood
Fireplaces Number 3
Fireplaces Type Family Room, Living Room
Laundry Second Floor
Exterior
Exterior Feature Professional Landscaping, Sprinkler System, Other
Garage Spaces 5.0
Fence Invisible
Pool Pool - Inground Heated
Community Features Tennis Court(s), Park, Walk/Jog Trails, Stable(s), Conservation Area
Waterfront Description Beach Front, Lake/Pond, Walk to, 3/10 to 1/2 Mile To Beach
Roof Type Shingle
Total Parking Spaces 7
Garage Yes
Private Pool true
Building
Lot Description Wooded, Cleared
Foundation Concrete Perimeter
Sewer Private Sewer
Water Private
Architectural Style Colonial, Contemporary
Schools
Elementary Schools Pine Hill
Middle Schools Dover-Sherborn
High Schools Dover-Sherborn
Others
Senior Community false
Read Less Info
Want to know what your home might be worth? Contact us for a FREE valuation!

Our team is ready to help you sell your home for the highest possible price ASAP
Bought with Gretchen Palmer • Motyka Real Estate, Inc.
"My job is to find and attract mastery-based agents to the office, protect the culture, and make sure everyone is happy! "

