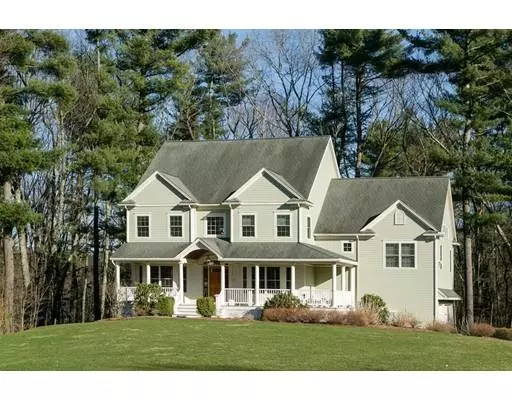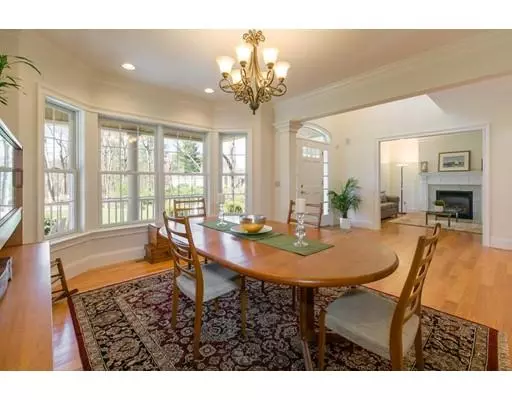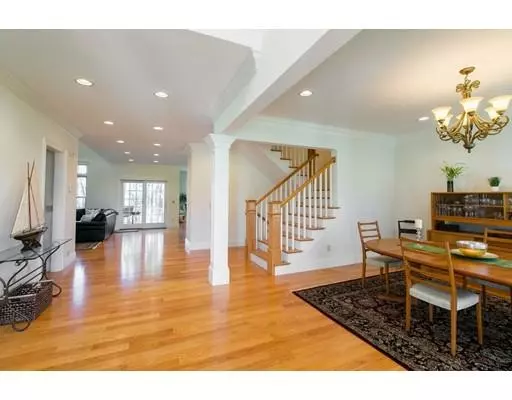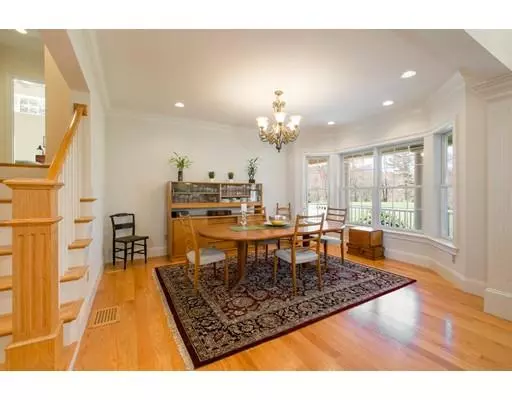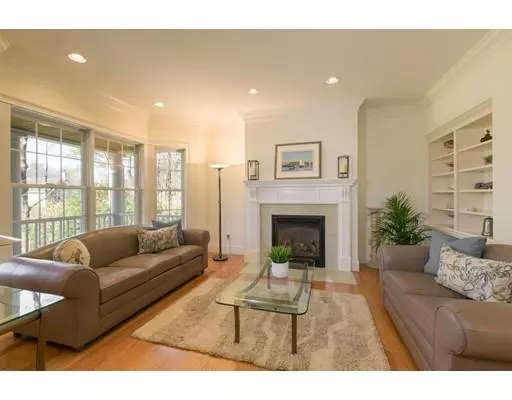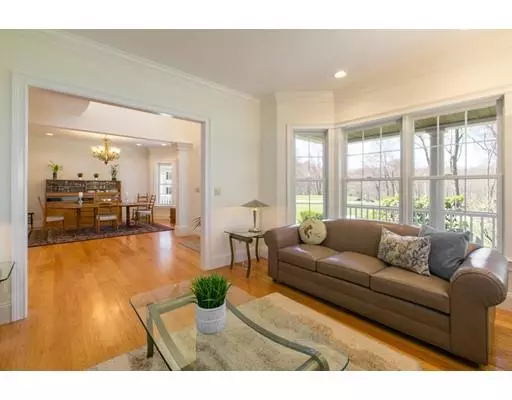$915,000
$929,000
1.5%For more information regarding the value of a property, please contact us for a free consultation.
4 Beds
4.5 Baths
3,960 SqFt
SOLD DATE : 06/27/2019
Key Details
Sold Price $915,000
Property Type Single Family Home
Sub Type Single Family Residence
Listing Status Sold
Purchase Type For Sale
Square Footage 3,960 sqft
Price per Sqft $231
Subdivision Butler Way
MLS Listing ID 72486733
Sold Date 06/27/19
Style Colonial
Bedrooms 4
Full Baths 4
Half Baths 1
HOA Y/N true
Year Built 2006
Annual Tax Amount $16,272
Tax Year 2019
Lot Size 1.550 Acres
Acres 1.55
Property Description
Welcome to this elegant Colonial with contemporary floor plan and many system upgrades. 3 levels of open, airy rooms, upscale finishes & beautifully detailed spaces make this home as well-suited for entertaining as for everyday living! Large, sun splashed rooms showcase walls of windows, custom millwork, built-in cabinetry & gleaming hardwood floors. First floor design features a bright and sunny eat-in chef’s kitchen, seamlessly connecting to the grand, 2-story family room with soaring ceiling, stonework fireplace and access to the large deck and private back yard. Just beyond is the open concept front foyer centering the spacious dining and living rooms with custom built-ins. Second floor boasts a wonderful loft/sitting area, a romantic master suite and 3 additional sun-filled bedrooms. In the fabulously finished lower level, enjoy an oversized playroom/rec room/ media room with gas fireplace, custom built-ins, kitchenette, full bathroom and walk-out patio. Love Where You Live!
Location
State MA
County Middlesex
Zoning AR
Direction Rt.111 to Liberty Square Road to Depot Road to Butler Way
Rooms
Family Room Skylight, Cathedral Ceiling(s), Ceiling Fan(s), Flooring - Hardwood, Recessed Lighting
Basement Full, Partially Finished, Walk-Out Access, Interior Entry
Primary Bedroom Level Second
Dining Room Flooring - Hardwood, Window(s) - Bay/Bow/Box, Recessed Lighting, Lighting - Pendant, Crown Molding
Kitchen Flooring - Hardwood, Dining Area, Balcony / Deck, Countertops - Stone/Granite/Solid, Kitchen Island, Wet Bar, Exterior Access, Open Floorplan, Recessed Lighting, Slider, Stainless Steel Appliances
Interior
Interior Features Lighting - Overhead, Closet/Cabinets - Custom Built, Recessed Lighting, Chair Rail, Open Floor Plan, Slider, Wainscoting, Closet, Countertops - Stone/Granite/Solid, Kitchen Island, Wet bar, Breakfast Bar / Nook, Bathroom - Full, Bathroom - With Shower Stall, Office, Sitting Room, Mud Room, Game Room, Kitchen, Bathroom, Central Vacuum, Wet Bar
Heating Forced Air, Natural Gas, Fireplace
Cooling Central Air
Flooring Tile, Carpet, Hardwood, Flooring - Wall to Wall Carpet, Flooring - Hardwood, Flooring - Stone/Ceramic Tile
Fireplaces Number 3
Fireplaces Type Family Room, Living Room
Appliance Oven, Dishwasher, Microwave, Countertop Range, Refrigerator, Washer, Dryer, Propane Water Heater, Tank Water Heater, Utility Connections for Gas Range, Utility Connections for Electric Range, Utility Connections for Electric Dryer
Laundry Flooring - Stone/Ceramic Tile, Cabinets - Upgraded, Electric Dryer Hookup, Washer Hookup, Second Floor
Exterior
Exterior Feature Rain Gutters, Professional Landscaping, Sprinkler System, Decorative Lighting, Stone Wall
Garage Spaces 3.0
Community Features Public Transportation, Shopping, Pool, Tennis Court(s), Park, Walk/Jog Trails, Stable(s), Golf, Medical Facility
Utilities Available for Gas Range, for Electric Range, for Electric Dryer, Washer Hookup, Generator Connection
Waterfront false
Waterfront Description Stream
Roof Type Shingle
Total Parking Spaces 4
Garage Yes
Building
Lot Description Wooded, Easements, Underground Storage Tank, Gentle Sloping
Foundation Concrete Perimeter
Sewer Private Sewer
Water Private
Schools
Elementary Schools Blanchard
Middle Schools Rj Grey
High Schools Acton/Boxb.
Others
Senior Community false
Read Less Info
Want to know what your home might be worth? Contact us for a FREE valuation!

Our team is ready to help you sell your home for the highest possible price ASAP
Bought with Maureen DeLeo • Keller Williams Realty Boston Northwest

"My job is to find and attract mastery-based agents to the office, protect the culture, and make sure everyone is happy! "

