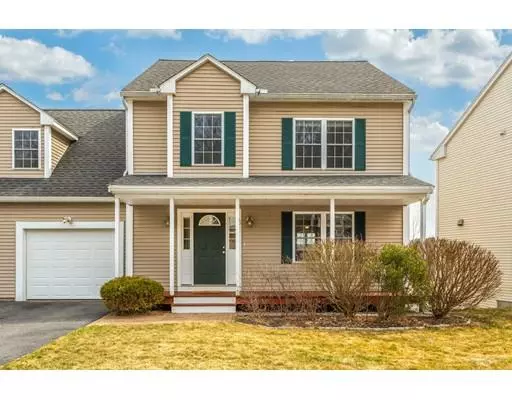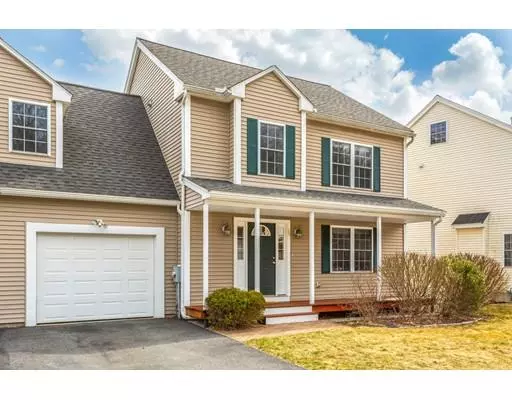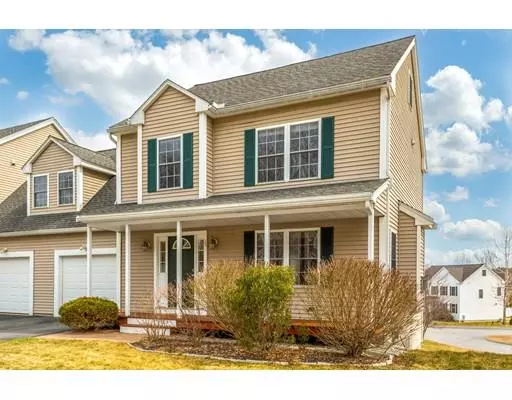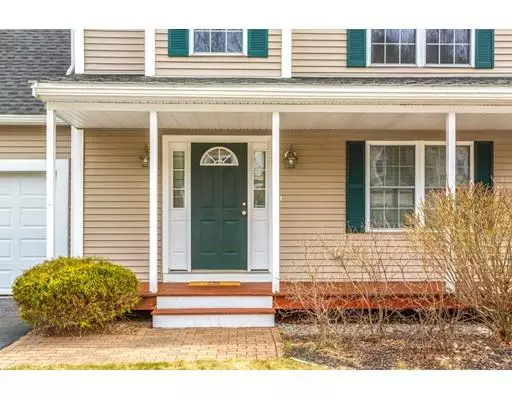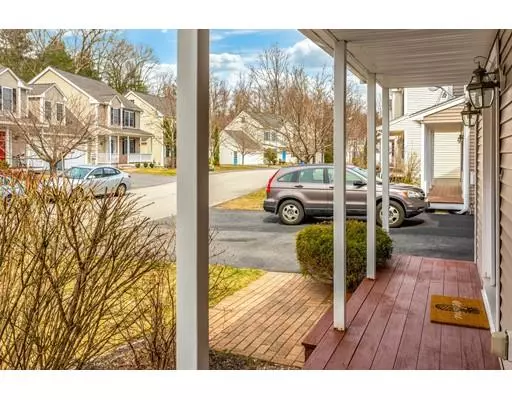$515,000
$499,000
3.2%For more information regarding the value of a property, please contact us for a free consultation.
3 Beds
2.5 Baths
1,584 SqFt
SOLD DATE : 06/28/2019
Key Details
Sold Price $515,000
Property Type Single Family Home
Sub Type Single Family Residence
Listing Status Sold
Purchase Type For Sale
Square Footage 1,584 sqft
Price per Sqft $325
Subdivision Boxborough Meadows
MLS Listing ID 72486744
Sold Date 06/28/19
Style Colonial
Bedrooms 3
Full Baths 2
Half Baths 1
HOA Fees $190/mo
HOA Y/N true
Year Built 2003
Annual Tax Amount $6,755
Tax Year 2019
Lot Size 4,356 Sqft
Acres 0.1
Property Description
Immaculate 3bed 2.5bath colonial style home represents the best of Boxborough Meadows located in most desirable Boxborough area. This charming open floor plan home features spacious living room with gas fire place, open concept kitchen with stainless steel appliances and dining room overlooking the deck and backyard sums up the first floor. Second floor features a loft space which can be used as a family room/office, spacious master bedroom with master bath & walk in closet, two good size bedrooms and a full bath. Generous windows welcome the sun with an abundance of natural light throughout the house. Unfinished walk-out full basement has great potential for additional space. This young colonial home has central heating and A/C and one car garage has direct access to the house. Short distance to trails and shops/dining. Easy access to I-495 & Rt 2. Enjoy all the great schools that Acton-Boxborough offers.
Location
State MA
County Middlesex
Zoning B
Direction Route 111 to Boxborough Meadows. Google Map
Rooms
Family Room Flooring - Wall to Wall Carpet, Window(s) - Picture
Basement Full, Walk-Out Access, Concrete
Primary Bedroom Level Second
Dining Room Flooring - Hardwood, Chair Rail, Deck - Exterior, Exterior Access, Open Floorplan, Slider
Kitchen Flooring - Hardwood, Window(s) - Picture, Pantry, Kitchen Island, Open Floorplan, Recessed Lighting, Stainless Steel Appliances
Interior
Interior Features Entrance Foyer, Central Vacuum, High Speed Internet
Heating Forced Air, Natural Gas
Cooling Central Air
Flooring Tile, Carpet, Hardwood, Flooring - Hardwood
Fireplaces Number 1
Fireplaces Type Living Room
Appliance Range, Dishwasher, Refrigerator, Washer, Dryer, Gas Water Heater, Tank Water Heater, Utility Connections for Electric Range, Utility Connections for Electric Dryer
Laundry In Basement, Washer Hookup
Exterior
Exterior Feature Rain Gutters
Garage Spaces 1.0
Community Features Shopping, Park, Walk/Jog Trails, Conservation Area, Highway Access, Public School, Sidewalks
Utilities Available for Electric Range, for Electric Dryer, Washer Hookup
View Y/N Yes
View Scenic View(s)
Roof Type Shingle
Total Parking Spaces 2
Garage Yes
Building
Lot Description Cul-De-Sac, Easements, Level
Foundation Concrete Perimeter
Sewer Private Sewer, Other
Water Private
Schools
Elementary Schools Choice Of 6
Middle Schools A/B Rjgray
High Schools Acton-Box Rhs
Others
Senior Community false
Read Less Info
Want to know what your home might be worth? Contact us for a FREE valuation!

Our team is ready to help you sell your home for the highest possible price ASAP
Bought with Betty Huang • WinPlus Realty Group

"My job is to find and attract mastery-based agents to the office, protect the culture, and make sure everyone is happy! "

