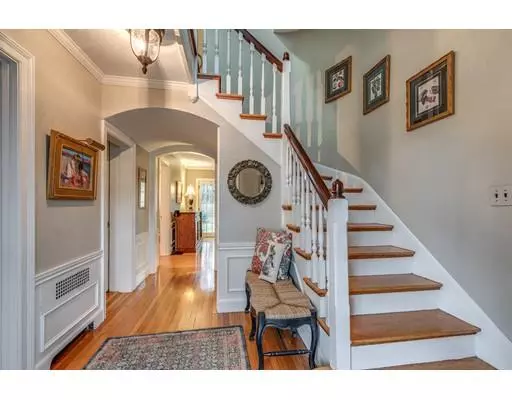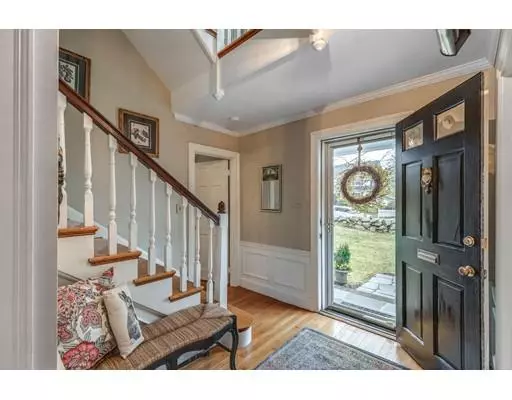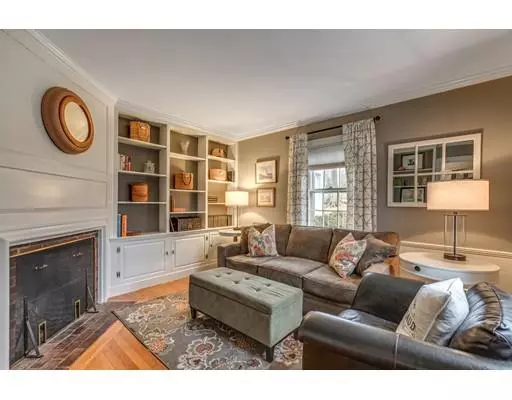$1,115,000
$1,050,000
6.2%For more information regarding the value of a property, please contact us for a free consultation.
6 Beds
3.5 Baths
3,100 SqFt
SOLD DATE : 06/28/2019
Key Details
Sold Price $1,115,000
Property Type Single Family Home
Sub Type Single Family Residence
Listing Status Sold
Purchase Type For Sale
Square Footage 3,100 sqft
Price per Sqft $359
MLS Listing ID 72487111
Sold Date 06/28/19
Style Colonial
Bedrooms 6
Full Baths 3
Half Baths 1
Year Built 1928
Annual Tax Amount $12,209
Tax Year 2019
Lot Size 0.740 Acres
Acres 0.74
Property Description
Welcome to 61 Walnut Street ! Gracious, elegant and classic are words to describe this beautifully maintained center entrance colonial. Lovely foyer with winding staircase welcomes you into this home. The first floor hosts a beautiful living room with fireplace and adjacent screened in porch, spacious formal dining room, classic library/den with fireplace and great Chef's kitchen with stainless appliances and 6 burner Viking stove. Second floor offers a master bedroom with bath, three additional bedrooms and an updated full bath. Laundry is also on the second floor. Third floor has an additional 2 bedrooms/office/au pair space with full bath. Two car attached garage, great exercise room in basement and 3/4 acre lot. What more could you ask for ? Come visit us this weekend for the first Open Houses on Saturday, April 27 from 1 to 3 and Sunday, April 28, from 12 to 2.
Location
State MA
County Norfolk
Area Milton Center
Zoning RB
Direction Please take Reedsale Road to Walnut Street.
Rooms
Family Room Flooring - Hardwood
Basement Full, Partially Finished
Primary Bedroom Level Second
Dining Room Flooring - Hardwood
Kitchen Flooring - Vinyl, Breakfast Bar / Nook, Stainless Steel Appliances, Gas Stove
Interior
Interior Features Home Office, Exercise Room
Heating Steam, Oil
Cooling Central Air
Flooring Hardwood
Fireplaces Number 2
Fireplaces Type Family Room, Living Room
Appliance Range, Refrigerator, Washer, Dryer, Gas Water Heater, Utility Connections for Gas Range
Laundry Second Floor
Exterior
Garage Spaces 2.0
Community Features Public Transportation, Park, Walk/Jog Trails, Medical Facility, Bike Path, Conservation Area, House of Worship, Private School, Public School
Utilities Available for Gas Range
Roof Type Shingle
Total Parking Spaces 6
Garage Yes
Building
Foundation Concrete Perimeter
Sewer Public Sewer
Water Public
Schools
Elementary Schools Milton Public
Middle Schools Pierce Middle
High Schools Milton Hs
Others
Senior Community false
Acceptable Financing Contract
Listing Terms Contract
Read Less Info
Want to know what your home might be worth? Contact us for a FREE valuation!

Our team is ready to help you sell your home for the highest possible price ASAP
Bought with Mary Beth Grant • Coldwell Banker Residential Brokerage - Milton - Adams St.

"My job is to find and attract mastery-based agents to the office, protect the culture, and make sure everyone is happy! "






