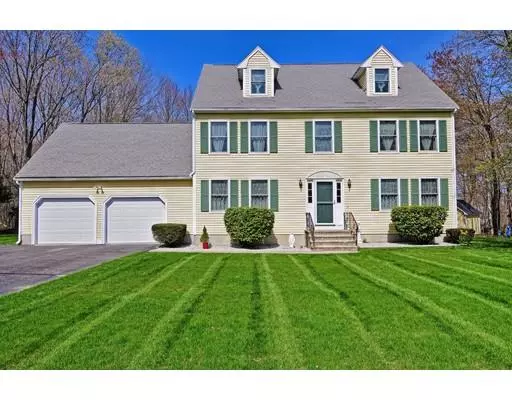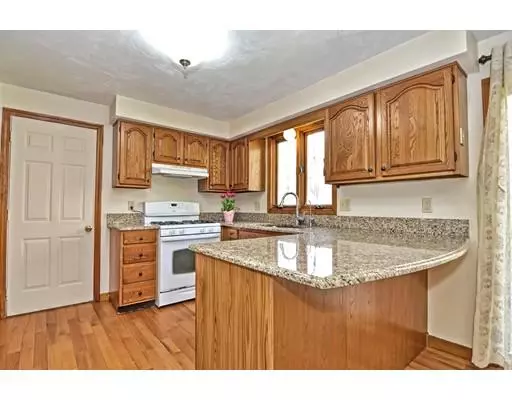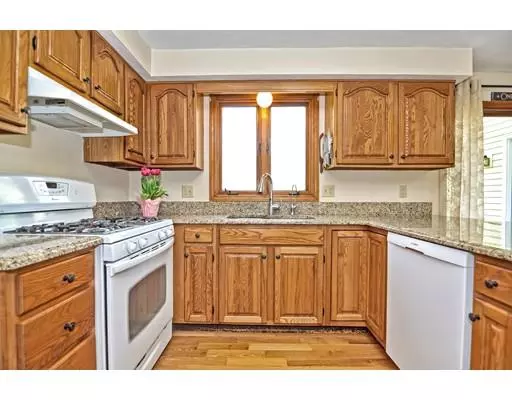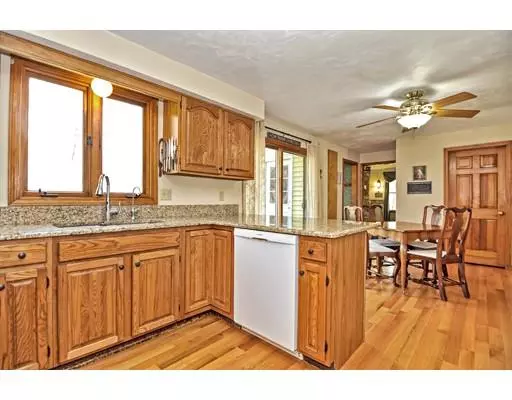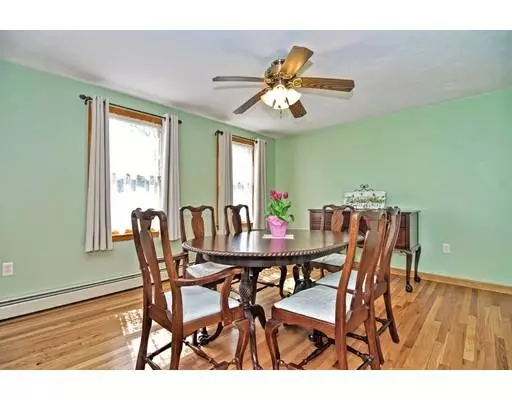$427,000
$429,000
0.5%For more information regarding the value of a property, please contact us for a free consultation.
4 Beds
2.5 Baths
2,376 SqFt
SOLD DATE : 06/28/2019
Key Details
Sold Price $427,000
Property Type Single Family Home
Sub Type Single Family Residence
Listing Status Sold
Purchase Type For Sale
Square Footage 2,376 sqft
Price per Sqft $179
Subdivision Liberty Hill Estates
MLS Listing ID 72490744
Sold Date 06/28/19
Style Colonial
Bedrooms 4
Full Baths 2
Half Baths 1
HOA Y/N false
Year Built 1989
Annual Tax Amount $7,178
Tax Year 2019
Lot Size 1.950 Acres
Acres 1.95
Property Description
Well Maintained, Center Front Colonial on Gorgeous, Level Lot Located in Liberty Hill Estates. Walk into the Tiled Foyer which leads to the Spacious Kitchen with Upgraded Counters and Access to the Back Deck Overlooking a Tree-lined, Yard. The Family Room Offers a Floor to Ceiling, Stone Fireplace and Bay Window with French Doors to the Living Room both with Hardwood Flooring with Mahogany In-lay.There is a spacious Formal Dining Room with Hardwood Flooring and a Half Bath and Laundry Room off the Kitchen with a Separate Entrance to the Private Yard with Stone Walls and Large Shed. The Second Floor Boasts Hardwood Flooring throughout and a Large Master with Walk-in Closet and Updated Master Bath with Double Sink Vanity. There are three other Good-sized Bedrooms and a Large Full Bath. Walk-up Attic and Unfinished Basement Allows for Plenty of Storage. Some Updates Include: Replacement Windows, Roof 2006, New Poured Garage Concrete Floor and Garage Doors.
Location
State MA
County Worcester
Zoning res
Direction Blackstone Street to Milk Street to Liberty Hill Drive
Rooms
Family Room Flooring - Hardwood, Window(s) - Bay/Bow/Box, French Doors
Basement Full, Bulkhead, Sump Pump
Primary Bedroom Level Second
Dining Room Flooring - Hardwood
Kitchen Flooring - Hardwood, Dining Area, Pantry, Countertops - Stone/Granite/Solid, Deck - Exterior
Interior
Interior Features Closet, Entrance Foyer
Heating Baseboard, Oil
Cooling None
Flooring Tile, Carpet, Hardwood, Flooring - Stone/Ceramic Tile
Fireplaces Number 1
Fireplaces Type Family Room
Appliance Range, Dishwasher, Refrigerator, Oil Water Heater, Utility Connections for Electric Range, Utility Connections for Electric Oven, Utility Connections for Electric Dryer
Laundry Flooring - Stone/Ceramic Tile, First Floor, Washer Hookup
Exterior
Exterior Feature Rain Gutters, Storage, Sprinkler System, Stone Wall
Garage Spaces 2.0
Community Features Shopping, Park, Walk/Jog Trails, Highway Access, Public School, Sidewalks
Utilities Available for Electric Range, for Electric Oven, for Electric Dryer, Washer Hookup
Waterfront false
Roof Type Shingle
Total Parking Spaces 6
Garage Yes
Building
Lot Description Wooded, Level
Foundation Concrete Perimeter
Sewer Private Sewer
Water Public
Others
Acceptable Financing Contract
Listing Terms Contract
Read Less Info
Want to know what your home might be worth? Contact us for a FREE valuation!

Our team is ready to help you sell your home for the highest possible price ASAP
Bought with Robert P. Carey • Carey Realty Group, Inc.

"My job is to find and attract mastery-based agents to the office, protect the culture, and make sure everyone is happy! "

