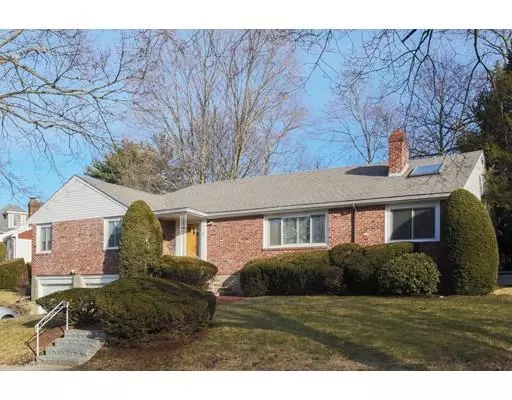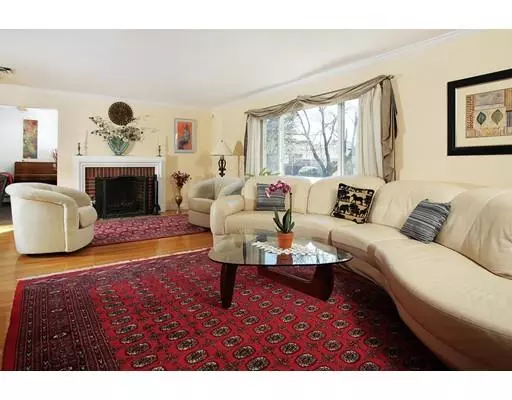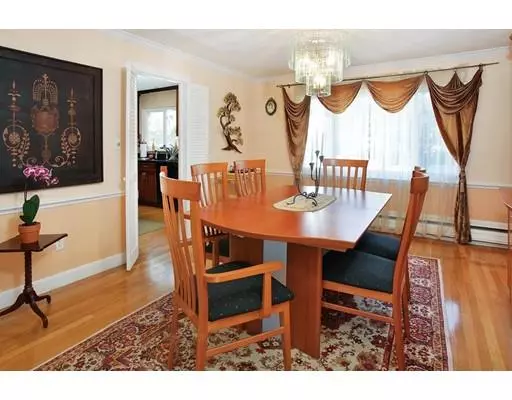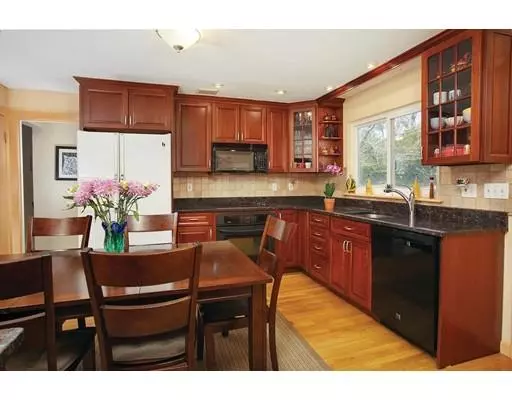$1,150,000
$1,160,000
0.9%For more information regarding the value of a property, please contact us for a free consultation.
3 Beds
2 Baths
3,044 SqFt
SOLD DATE : 06/28/2019
Key Details
Sold Price $1,150,000
Property Type Single Family Home
Sub Type Single Family Residence
Listing Status Sold
Purchase Type For Sale
Square Footage 3,044 sqft
Price per Sqft $377
Subdivision Chestnut Hill
MLS Listing ID 72492581
Sold Date 06/28/19
Style Ranch
Bedrooms 3
Full Baths 2
HOA Y/N false
Year Built 1955
Annual Tax Amount $9,781
Tax Year 2019
Lot Size 10,018 Sqft
Acres 0.23
Property Description
This spacious brick Ranch-style home has been lovingly maintained and updated over the years. Ideally located on a beautiful side street of more expensive homes, equidistant from Newton Centre and Chestnut Hill. There are three bedrooms on the main floor and finished huge space in the walk-out lower level, with potential for a guest bedroom. A large eat-in kitchen, with custom built cabinets and granite countertops, has direct access to the yard and is open to the dining room. The generously-sized living room leads to the formal dining room, creating an excellent flow for entertaining and family living. The family room has skylights and is open to a huge deck. The well-proportioned master bedroom has two closets and an ensuite bathroom. Family bedrooms are both good-sized. This home has central A/C, 2 fireplaces, a 2-car direct entry garage, and is sited on a large level lot. Minutes to the T, schools, restaurants, stores of Newton Centre and Chestnut Hill, The Street and major routes.
Location
State MA
County Middlesex
Area Newton Center
Zoning SR2
Direction Dudley Road to Greenwood Road to Cynthia Road
Rooms
Basement Full, Finished, Walk-Out Access, Interior Entry, Garage Access
Primary Bedroom Level First
Interior
Interior Features Entrance Foyer, Media Room, Mud Room
Heating Baseboard
Cooling Central Air
Flooring Tile, Carpet, Hardwood
Fireplaces Number 2
Appliance Range, Dishwasher, Disposal, Refrigerator, Washer, Dryer
Laundry In Basement
Exterior
Exterior Feature Professional Landscaping
Garage Spaces 2.0
Community Features Public Transportation, Shopping, Pool, Tennis Court(s), Park, Walk/Jog Trails, Golf, Medical Facility, Bike Path, Conservation Area, Highway Access, House of Worship, Private School, Public School, T-Station
Roof Type Shingle
Total Parking Spaces 4
Garage Yes
Building
Lot Description Level
Foundation Concrete Perimeter
Sewer Public Sewer
Water Public
Schools
Elementary Schools Mem Spaulding
Middle Schools Oak Hill
Read Less Info
Want to know what your home might be worth? Contact us for a FREE valuation!

Our team is ready to help you sell your home for the highest possible price ASAP
Bought with Natalia Marchenkov • Touchstone Realty

"My job is to find and attract mastery-based agents to the office, protect the culture, and make sure everyone is happy! "






