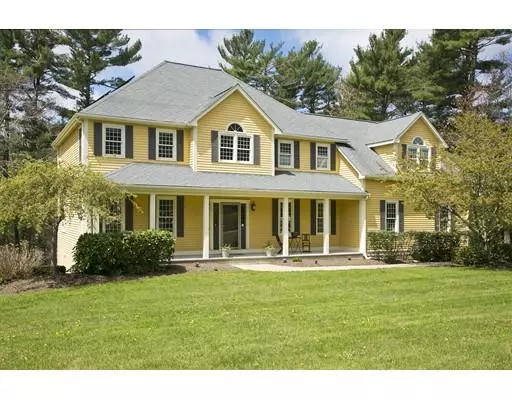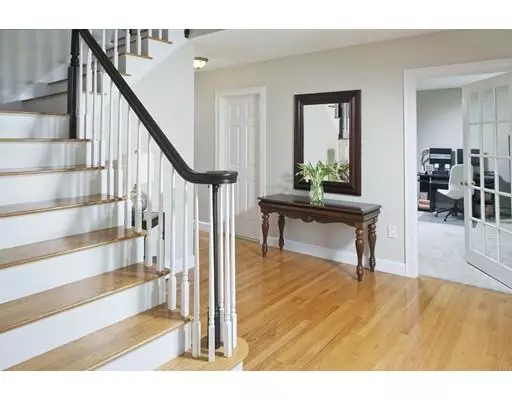$645,000
$649,900
0.8%For more information regarding the value of a property, please contact us for a free consultation.
4 Beds
2.5 Baths
3,384 SqFt
SOLD DATE : 06/22/2019
Key Details
Sold Price $645,000
Property Type Single Family Home
Sub Type Single Family Residence
Listing Status Sold
Purchase Type For Sale
Square Footage 3,384 sqft
Price per Sqft $190
Subdivision Indian Pond Estates
MLS Listing ID 72496163
Sold Date 06/22/19
Style Colonial, Dutch Colonial
Bedrooms 4
Full Baths 2
Half Baths 1
HOA Y/N false
Year Built 1998
Annual Tax Amount $9,750
Tax Year 2018
Lot Size 1.270 Acres
Acres 1.27
Property Description
Welcome home! This grand home offers a gorgeous open center entry. The kitchen adjoins the cathedral ceiling family room with fireplace. In addition, the first floor also offers a private office and front to back living/dining room. The second floor boasts a luxurious master suite with full bath and closets galore! The 3 additional bedrooms and bath are spacious and light filled! The walk out lower level offers 3 large but open areas that can be utilized for play, media, studying or entertaining!!! Step out the door to your private back yard with lush forest and peak a boo views of the lovely ponds. Enjoy relaxing and entertaining in this serene space. Step out the front door to all that Kingston and this thriving neighborhood have to offer: join the golf club or pool or just enjoy long walks and bike rides through the vast neighborhood. School options are nearby as is the commuter train and highway. Call today for a showing and settle in before summer!
Location
State MA
County Plymouth
Area Indian Pond
Zoning r 40
Direction Route 3 to Exit 9, to left on Brook Street. Left into Indian Pond Estates.
Rooms
Family Room Cathedral Ceiling(s), Ceiling Fan(s), Flooring - Stone/Ceramic Tile, Flooring - Wall to Wall Carpet, Balcony / Deck, French Doors, Deck - Exterior, Exterior Access
Basement Full, Partially Finished, Walk-Out Access, Interior Entry
Primary Bedroom Level Second
Dining Room Flooring - Hardwood
Kitchen Flooring - Hardwood, Dining Area, Countertops - Stone/Granite/Solid, Kitchen Island
Interior
Interior Features Home Office, Game Room, Study, Bonus Room
Heating Baseboard, Oil
Cooling Central Air
Flooring Wood, Carpet
Fireplaces Number 1
Fireplaces Type Family Room
Appliance Dishwasher, Vacuum System, Oil Water Heater, Utility Connections for Electric Range, Utility Connections for Electric Dryer
Laundry First Floor
Exterior
Exterior Feature Professional Landscaping, Sprinkler System
Garage Spaces 2.0
Community Features Public Transportation, Shopping, Pool, Tennis Court(s), Stable(s), Golf, Highway Access, House of Worship, Public School
Utilities Available for Electric Range, for Electric Dryer
Waterfront Description Beach Front, Bay, Ocean
Roof Type Shingle
Total Parking Spaces 4
Garage Yes
Building
Lot Description Wooded, Gentle Sloping
Foundation Concrete Perimeter
Sewer Private Sewer
Water Public
Schools
Elementary Schools Kingston
Middle Schools Slrm
High Schools Slhs
Read Less Info
Want to know what your home might be worth? Contact us for a FREE valuation!

Our team is ready to help you sell your home for the highest possible price ASAP
Bought with Terry Johnson • Coldwell Banker Residential Brokerage - Scituate

"My job is to find and attract mastery-based agents to the office, protect the culture, and make sure everyone is happy! "






