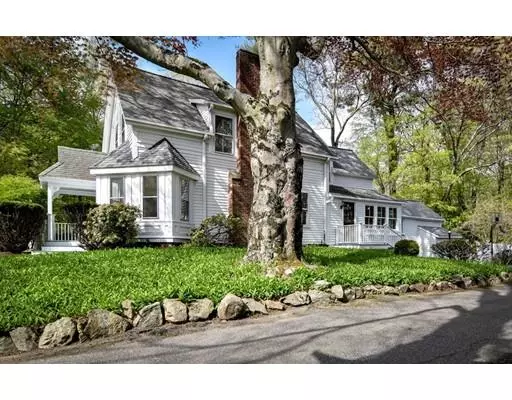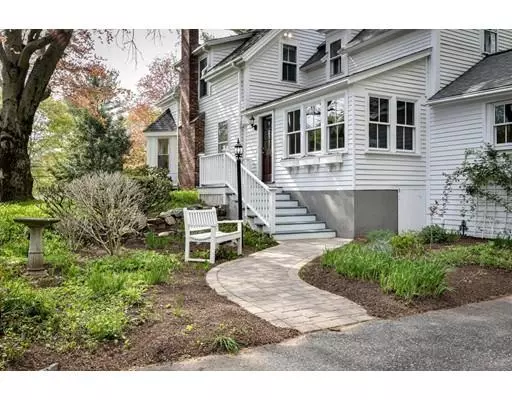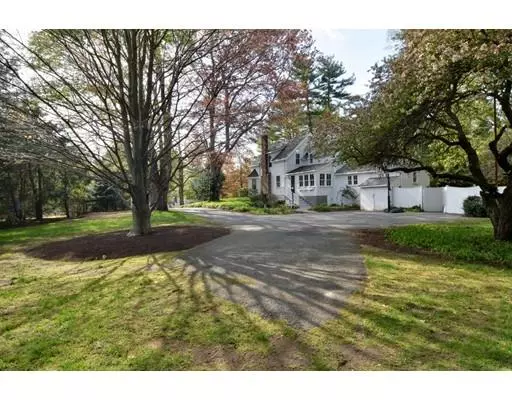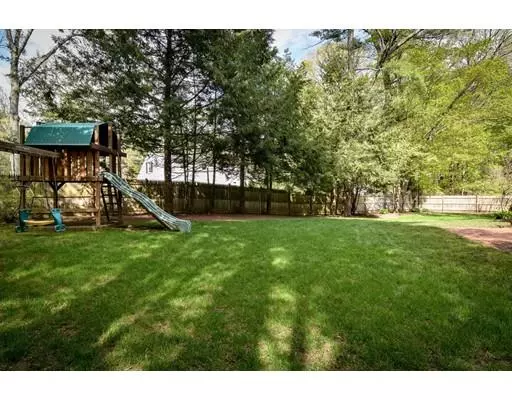$699,000
$699,000
For more information regarding the value of a property, please contact us for a free consultation.
4 Beds
2 Baths
2,346 SqFt
SOLD DATE : 10/10/2019
Key Details
Sold Price $699,000
Property Type Single Family Home
Sub Type Single Family Residence
Listing Status Sold
Purchase Type For Sale
Square Footage 2,346 sqft
Price per Sqft $297
MLS Listing ID 72496298
Sold Date 10/10/19
Style Victorian, Antique, Farmhouse
Bedrooms 4
Full Baths 2
Year Built 1880
Annual Tax Amount $12,678
Tax Year 2018
Lot Size 1.010 Acres
Acres 1.01
Property Sub-Type Single Family Residence
Property Description
This beautiful ANTIQUE VICTORIAN FARMHOUSE is in MOVE-IN CONDITION, carefully restored & renovated to provide the charm of yesterday w/ all of today's modern amenities. The eat-in kitchen w/ granite counters, custom white cabinets, stainless appliances, gas Thermador range w/ grill & large center island, is truly the hub-of-the-home connecting to large family room on one end & to dining & living rooms on the other end. Period details include: wide pine floors, front foyer stained glass window, high ceilings, & charming front porch w/ victorian detail; Other features include: central A/C, side entrance into mud room, wood burning fireplace, 2 updated full baths & 4, 2nd floor bedrooms w/ plenty of closet space. This professionally landscaped 1+ acre property features century old sugar maples, a copper beach tree, perennial gardens, a brick patio & large fenced in back-yard; Conveniently located on the east-side of Sherborn, close to schools, Farm Pond & Natick commuter rail!
Location
State MA
County Middlesex
Zoning RA
Direction between Forest St and Stoneybrook Rd.
Rooms
Family Room Closet/Cabinets - Custom Built, Flooring - Hardwood
Basement Walk-Out Access, Interior Entry, Concrete, Unfinished
Primary Bedroom Level Second
Dining Room Flooring - Hardwood, French Doors, Exterior Access
Kitchen Closet/Cabinets - Custom Built, Flooring - Hardwood, Dining Area, Countertops - Stone/Granite/Solid, Kitchen Island, Recessed Lighting, Remodeled, Stainless Steel Appliances
Interior
Interior Features Closet, Closet/Cabinets - Custom Built, Mud Room
Heating Forced Air, Oil
Cooling Central Air
Flooring Tile, Hardwood, Pine
Fireplaces Number 1
Fireplaces Type Living Room
Appliance Range, Dishwasher, Disposal, Microwave, Indoor Grill, Refrigerator, Washer, Dryer, Water Treatment, Range Hood, Electric Water Heater, Tank Water Heater, Utility Connections for Gas Range
Laundry In Basement
Exterior
Exterior Feature Storage, Professional Landscaping, Sprinkler System
Fence Fenced/Enclosed, Fenced
Community Features Shopping, Walk/Jog Trails, Conservation Area, Public School, T-Station
Utilities Available for Gas Range
Waterfront Description Beach Front, Lake/Pond, Beach Ownership(Public)
Roof Type Shingle
Total Parking Spaces 8
Garage No
Building
Lot Description Easements
Foundation Block, Stone
Sewer Private Sewer
Water Private
Architectural Style Victorian, Antique, Farmhouse
Schools
Elementary Schools Pine Hill
Middle Schools Dover Sheroborn
High Schools Dover Sherborn
Others
Acceptable Financing Contract
Listing Terms Contract
Read Less Info
Want to know what your home might be worth? Contact us for a FREE valuation!

Our team is ready to help you sell your home for the highest possible price ASAP
Bought with BR Brokerage • Boston Residential
"My job is to find and attract mastery-based agents to the office, protect the culture, and make sure everyone is happy! "






