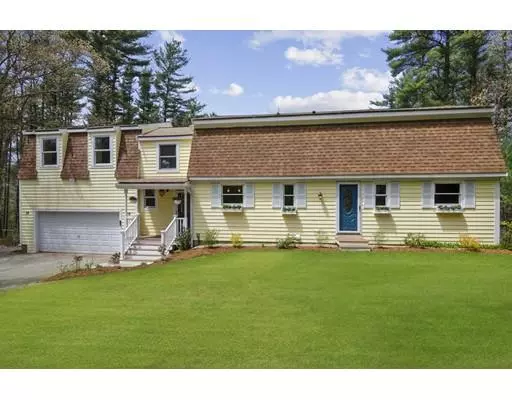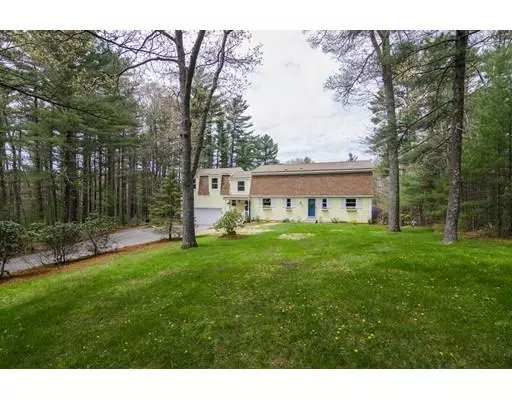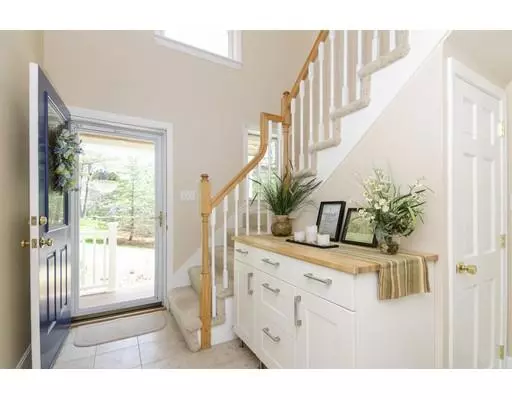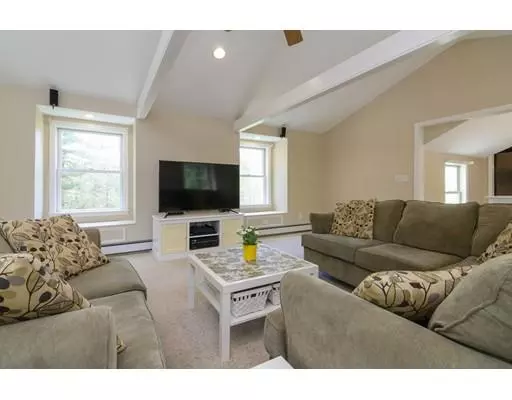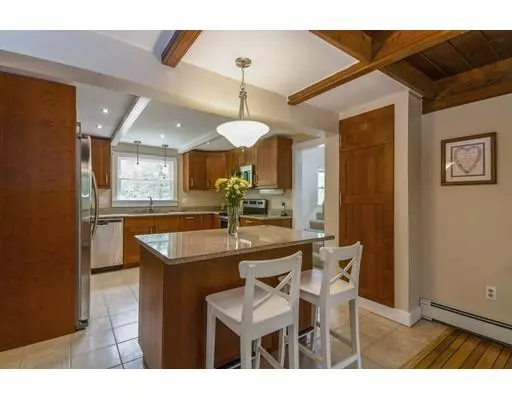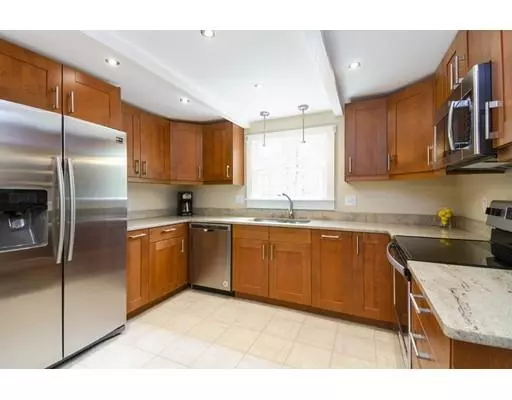$585,000
$579,900
0.9%For more information regarding the value of a property, please contact us for a free consultation.
4 Beds
2 Baths
2,300 SqFt
SOLD DATE : 06/20/2019
Key Details
Sold Price $585,000
Property Type Single Family Home
Sub Type Single Family Residence
Listing Status Sold
Purchase Type For Sale
Square Footage 2,300 sqft
Price per Sqft $254
MLS Listing ID 72496656
Sold Date 06/20/19
Style Cape, Gambrel /Dutch
Bedrooms 4
Full Baths 2
HOA Y/N false
Year Built 1971
Annual Tax Amount $7,943
Tax Year 2019
Lot Size 1.120 Acres
Acres 1.12
Property Description
Don't miss this move-in ready 4-bedroom, 2-bathroom Gambrel Cape with 2,300 sqft of living space on over an acre of land in one of Duxbury's most desirable cul-de-sac neighborhoods! The home has a new(er) 2-car garage and a spacious family room above. The home has been freshly painted throughout, has newly finished hardwood floors, newer windows, and heated floors in the downstairs bath. The eat-in kitchen has new stainless steel appliances, granite countertops, and a spacious island with breakfast bar. There are two very large bedrooms on the 2nd floor each with cathedral/beamed ceilings, ceiling fans & bamboo flooring. The basement has a large laundry room & workshop as well as finished play/exercise room. An expansive screened-in porch overlooks a large private backyard which abuts conservation land & offers plenty of room for expansion! This wonderful neighborhood is located just a short distance from Rte 3 making it ideal for commuters. This home is priced to sell & will not last!
Location
State MA
County Plymouth
Zoning RC
Direction Rte 3 to Exit 11. Head west on Rte 14 (Congress St) for about 1/4 mile. Plantation Drive on RIGHT.
Rooms
Family Room Cathedral Ceiling(s), Ceiling Fan(s), Beamed Ceilings, Flooring - Wall to Wall Carpet, Window(s) - Bay/Bow/Box, Cable Hookup, High Speed Internet Hookup, Recessed Lighting
Basement Partial, Partially Finished, Walk-Out Access, Interior Entry
Primary Bedroom Level Second
Dining Room Flooring - Hardwood, Window(s) - Bay/Bow/Box, Breakfast Bar / Nook, Lighting - Overhead
Kitchen Beamed Ceilings, Flooring - Stone/Ceramic Tile, Window(s) - Bay/Bow/Box, Pantry, Countertops - Stone/Granite/Solid, Kitchen Island, Breakfast Bar / Nook, Cabinets - Upgraded, Open Floorplan, Recessed Lighting, Stainless Steel Appliances
Interior
Interior Features Closet, Cable Hookup, Bonus Room, Internet Available - Unknown
Heating Baseboard, Oil
Cooling Window Unit(s)
Flooring Wood, Tile, Carpet, Bamboo, Hardwood, Flooring - Wall to Wall Carpet
Appliance Dishwasher, Microwave, Freezer, ENERGY STAR Qualified Refrigerator, ENERGY STAR Qualified Dryer, ENERGY STAR Qualified Dishwasher, ENERGY STAR Qualified Washer, Range - ENERGY STAR, Oven - ENERGY STAR, Oil Water Heater, Utility Connections for Electric Range, Utility Connections for Electric Oven, Utility Connections for Electric Dryer
Laundry Electric Dryer Hookup, Washer Hookup, In Basement
Exterior
Exterior Feature Rain Gutters, Storage, Garden
Garage Spaces 2.0
Community Features Shopping, Pool, Tennis Court(s), Park, Walk/Jog Trails, Golf, Bike Path, Conservation Area, Highway Access, House of Worship, Marina, Public School
Utilities Available for Electric Range, for Electric Oven, for Electric Dryer, Washer Hookup
Waterfront Description Beach Front
Roof Type Shingle
Total Parking Spaces 10
Garage Yes
Building
Lot Description Cul-De-Sac, Wooded, Cleared
Foundation Concrete Perimeter
Sewer Private Sewer
Water Public
Schools
Elementary Schools Chandler
Middle Schools Duxbury Middle
High Schools Duxbury High
Others
Senior Community false
Read Less Info
Want to know what your home might be worth? Contact us for a FREE valuation!

Our team is ready to help you sell your home for the highest possible price ASAP
Bought with Jan Bruno • Keller Williams Realty Colonial Partners

"My job is to find and attract mastery-based agents to the office, protect the culture, and make sure everyone is happy! "

