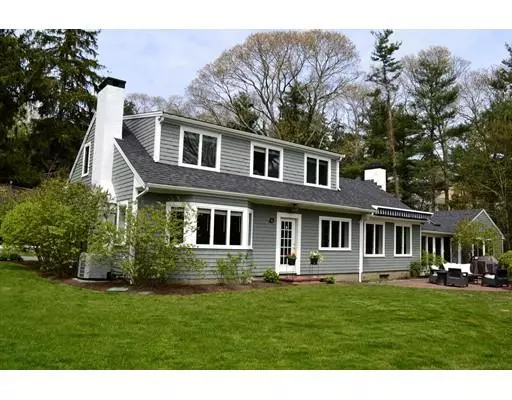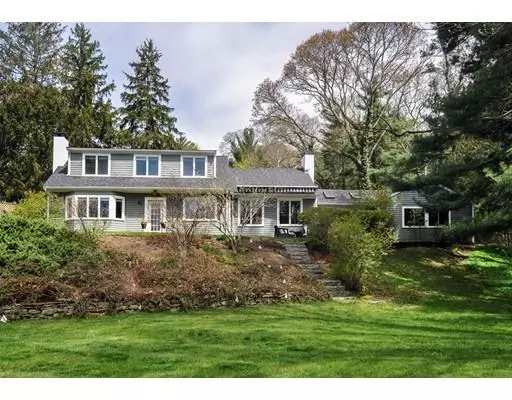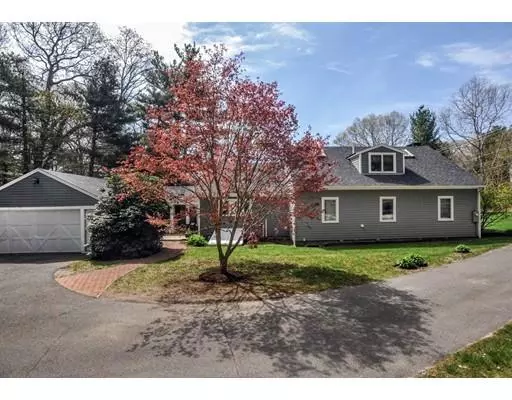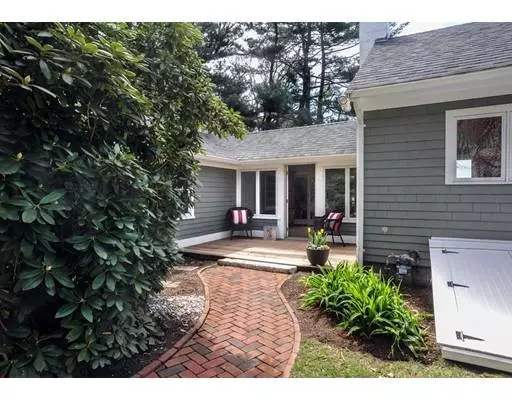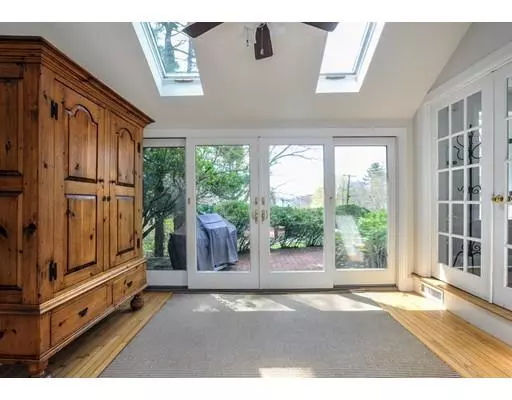$850,000
$779,000
9.1%For more information regarding the value of a property, please contact us for a free consultation.
4 Beds
2 Baths
2,122 SqFt
SOLD DATE : 08/16/2019
Key Details
Sold Price $850,000
Property Type Single Family Home
Sub Type Single Family Residence
Listing Status Sold
Purchase Type For Sale
Square Footage 2,122 sqft
Price per Sqft $400
MLS Listing ID 72496683
Sold Date 08/16/19
Style Cape
Bedrooms 4
Full Baths 2
Year Built 1950
Annual Tax Amount $8,959
Tax Year 2019
Lot Size 0.580 Acres
Acres 0.58
Property Description
OPEN HOUSE Cancelled, offer accepted - Village location with waterviews under 800K! Perched on Bay View Rd this expanded cape is walking distance to Hall's corner and offers water views of 'The Nook,' the bay in between Bay Rd and Standish Shore. First level features an open floorplan including vaulted mudroom with garage access, kitchen/eat-in area with island and dining room with wainscoting and french doors. Gorgeous family room with fireplace and built in bay window seat. 1st floor bedroom, a office/laundry room, and full bathroom. Upstairs offers 3 bedrooms and full bath, including spacious front to back master with walk-in closet, skylight, and water views. Pine and hardwood floors throughout. 2 car attached garage with separate storage/workshop area. Lots of recent updates like new boiler, plumbing, electric, central A/C, painting, roof and more! Professionally landscaped grounds with patio, electric awning, and irrigation. This is the one you've been waiting for!
Location
State MA
County Plymouth
Zoning RC
Direction Bay Road to Bay View
Rooms
Basement Full, Crawl Space, Interior Entry, Bulkhead
Primary Bedroom Level Second
Dining Room Flooring - Wood, French Doors, Chair Rail, Crown Molding
Kitchen Flooring - Hardwood, Pantry, French Doors, Kitchen Island, Cable Hookup, Open Floorplan, Recessed Lighting, Stainless Steel Appliances, Gas Stove, Crown Molding
Interior
Interior Features Closet, Cable Hookup, Recessed Lighting, Ceiling - Cathedral, Ceiling Fan(s), Slider, Den, Mud Room, High Speed Internet
Heating Baseboard, Hot Water, Natural Gas, Hydro Air
Cooling Central Air
Flooring Wood, Tile, Hardwood, Pine, Flooring - Hardwood
Fireplaces Number 1
Fireplaces Type Living Room
Appliance Range, Dishwasher, Microwave, Gas Water Heater, Water Heater(Separate Booster), Utility Connections for Gas Range, Utility Connections for Electric Dryer
Laundry Main Level, Washer Hookup, First Floor
Exterior
Exterior Feature Rain Gutters, Professional Landscaping, Sprinkler System, Stone Wall
Garage Spaces 2.0
Community Features Shopping, Pool, Tennis Court(s), Golf, Medical Facility, Highway Access, House of Worship, Marina, Private School, Public School
Utilities Available for Gas Range, for Electric Dryer, Washer Hookup
Waterfront Description Beach Front, Bay, Walk to, 1/10 to 3/10 To Beach, Beach Ownership(Deeded Rights)
View Y/N Yes
View Scenic View(s)
Roof Type Shingle
Total Parking Spaces 6
Garage Yes
Building
Lot Description Easements, Gentle Sloping
Foundation Block
Sewer Private Sewer
Water Public
Schools
Elementary Schools Chandler/Alden
Middle Schools Dms
High Schools Dhs
Others
Senior Community false
Acceptable Financing Contract
Listing Terms Contract
Read Less Info
Want to know what your home might be worth? Contact us for a FREE valuation!

Our team is ready to help you sell your home for the highest possible price ASAP
Bought with Jonathan Mark • Waterfront Realty Group

"My job is to find and attract mastery-based agents to the office, protect the culture, and make sure everyone is happy! "

