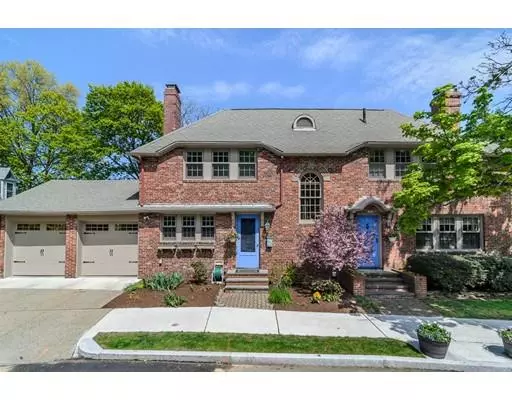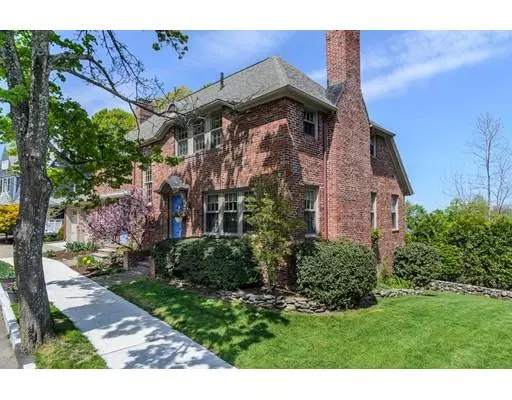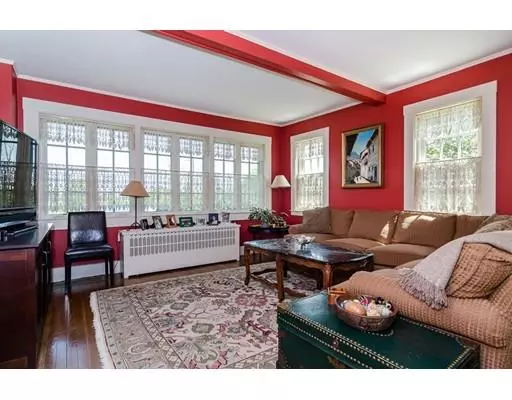$1,655,000
$1,795,000
7.8%For more information regarding the value of a property, please contact us for a free consultation.
4 Beds
3.5 Baths
3,424 SqFt
SOLD DATE : 08/29/2019
Key Details
Sold Price $1,655,000
Property Type Single Family Home
Sub Type Single Family Residence
Listing Status Sold
Purchase Type For Sale
Square Footage 3,424 sqft
Price per Sqft $483
Subdivision Chestnut Hill
MLS Listing ID 72497829
Sold Date 08/29/19
Style Colonial, Cottage
Bedrooms 4
Full Baths 3
Half Baths 1
HOA Y/N false
Year Built 1930
Annual Tax Amount $13,967
Tax Year 2019
Lot Size 7,840 Sqft
Acres 0.18
Property Description
Chestnut Hill Gem! Originally built and designed as an English cottage reproduction this beautiful and unique property is sure to impress. This 4 bedroom, 3.5 bath home offers old world charm with a pristine interior reflecting many improvements throughout. Beautifully appointed fireplaced living room, spacious dining room and family room with the abundance of windows offer dramatic views of the Boston skyline. Four second floor bedrooms include the master suite with decorative fireplace. The walk-out lower level offers a great room and full bath. Lovely deck off family room perfect for summer grilling. As you sit around the custom patio and fire pit enjoy the beautifully landscaped and terraced grounds. Incredible location around the corner from shops and the T. Central a/c, two car garage and updated windows.
Location
State MA
County Middlesex
Zoning SR2
Direction off Commonwealth Ave carriage lane near Boston College
Rooms
Family Room Flooring - Hardwood, Window(s) - Picture
Basement Full, Partially Finished, Walk-Out Access, Interior Entry, Radon Remediation System
Primary Bedroom Level Second
Dining Room Flooring - Hardwood, Window(s) - Bay/Bow/Box, Wainscoting
Kitchen Flooring - Hardwood, Countertops - Stone/Granite/Solid, Stainless Steel Appliances, Gas Stove
Interior
Interior Features Bathroom - Full, Game Room, Bathroom
Heating Baseboard, Natural Gas
Cooling Central Air
Flooring Hardwood, Flooring - Wall to Wall Carpet
Fireplaces Number 2
Fireplaces Type Living Room, Master Bedroom
Appliance Dishwasher, Disposal, Refrigerator, Washer, Dryer, Gas Water Heater
Laundry In Basement
Exterior
Exterior Feature Rain Gutters, Sprinkler System, Kennel
Garage Spaces 2.0
Community Features Public Transportation, Shopping, T-Station, University
View Y/N Yes
View City View(s), City
Roof Type Shingle
Total Parking Spaces 2
Garage Yes
Building
Lot Description Gentle Sloping, Other
Foundation Brick/Mortar
Sewer Public Sewer
Water Public
Schools
Elementary Schools Ward
High Schools Newton North
Others
Acceptable Financing Contract
Listing Terms Contract
Read Less Info
Want to know what your home might be worth? Contact us for a FREE valuation!

Our team is ready to help you sell your home for the highest possible price ASAP
Bought with Petrone-Hunter Realty Group • Coldwell Banker Residential Brokerage - Wellesley - Central St.

"My job is to find and attract mastery-based agents to the office, protect the culture, and make sure everyone is happy! "






