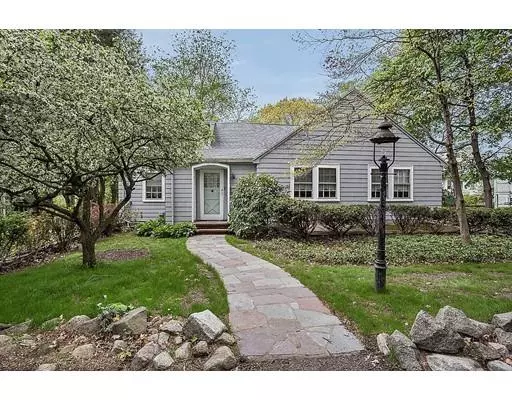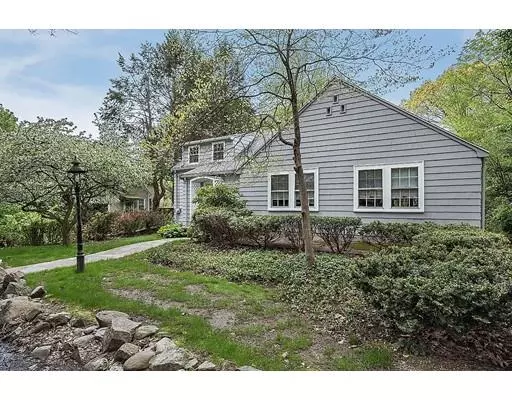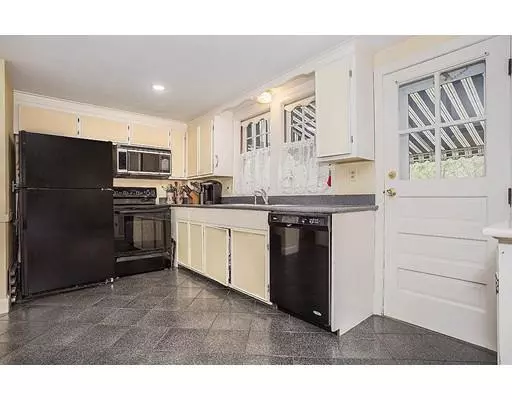$730,000
$649,900
12.3%For more information regarding the value of a property, please contact us for a free consultation.
5 Beds
3 Baths
2,382 SqFt
SOLD DATE : 06/27/2019
Key Details
Sold Price $730,000
Property Type Single Family Home
Sub Type Single Family Residence
Listing Status Sold
Purchase Type For Sale
Square Footage 2,382 sqft
Price per Sqft $306
MLS Listing ID 72502400
Sold Date 06/27/19
Style Carriage House
Bedrooms 5
Full Baths 3
HOA Y/N false
Year Built 1910
Annual Tax Amount $8,374
Tax Year 2019
Lot Size 7,840 Sqft
Acres 0.18
Property Description
Opportunity has arrived. Located in the heart of the Columbine's, sits this charming, unique and wonderfully different carriage house. The first floor has a large living room with a custom built-in cabinet and ornamental fireplace, an eat-in kitchen which is open to a formal dining room with corner hutch, a master bedroom and a full bathroom. Off the kitchen is a large screened deck with awning. The second floor has two bedrooms and a bathroom. The home has hardwood floors, a young roof, a newer boiler and an attractive granite foundation. The home has a versatile floor plan, has shared marvelous memories and is filled with character! The immensely popular Columbine's offers a neighborhood with a playground and ball-field, Turner's Pond, Central Square with shops and eateries, access to the trolley and walkable schools. Only 7 miles from Boston, Milton is a top ranked town with thousands of acres of accessible conservation land for hiking, biking, running or walking. Welcome home.
Location
State MA
County Norfolk
Zoning RB
Direction Lancaster Lane is off Columbine Road or Valley Road
Rooms
Basement Full, Finished, Walk-Out Access, Concrete
Primary Bedroom Level Main
Dining Room Closet/Cabinets - Custom Built, Flooring - Hardwood
Kitchen Flooring - Stone/Ceramic Tile, Dining Area, Countertops - Upgraded, Country Kitchen
Interior
Interior Features Bonus Room
Heating Baseboard, Oil
Cooling None
Flooring Wood, Tile, Flooring - Stone/Ceramic Tile
Appliance Range, Disposal, Refrigerator, Oil Water Heater, Tank Water Heaterless, Utility Connections for Electric Range, Utility Connections for Electric Oven, Utility Connections for Electric Dryer
Laundry Flooring - Stone/Ceramic Tile, In Basement
Exterior
Exterior Feature Rain Gutters
Community Features Public Transportation, Shopping, Pool, Park, Walk/Jog Trails, Golf, Medical Facility, Bike Path, Conservation Area, Highway Access, House of Worship, Private School, Public School, T-Station
Utilities Available for Electric Range, for Electric Oven, for Electric Dryer
Roof Type Shingle
Total Parking Spaces 4
Garage No
Building
Lot Description Cleared, Gentle Sloping
Foundation Granite
Sewer Public Sewer
Water Public
Others
Acceptable Financing Contract
Listing Terms Contract
Read Less Info
Want to know what your home might be worth? Contact us for a FREE valuation!

Our team is ready to help you sell your home for the highest possible price ASAP
Bought with Debra Robinson • Coldwell Banker Residential Brokerage - Milton - Adams St.

"My job is to find and attract mastery-based agents to the office, protect the culture, and make sure everyone is happy! "






