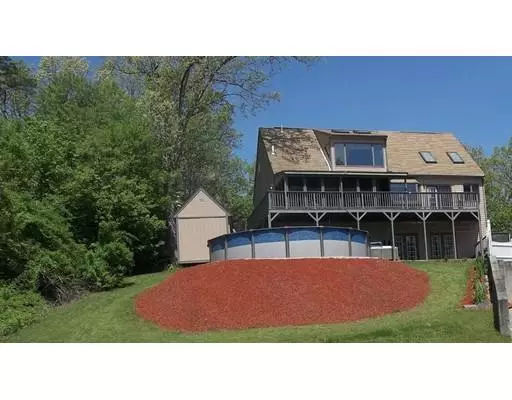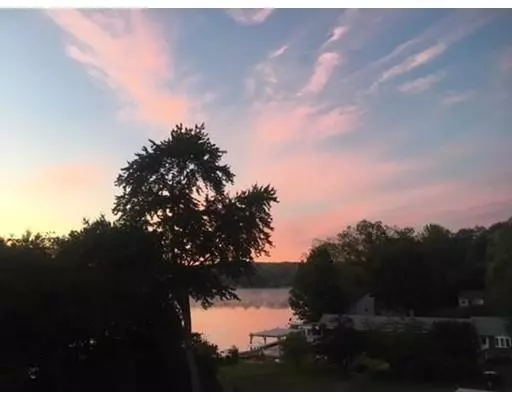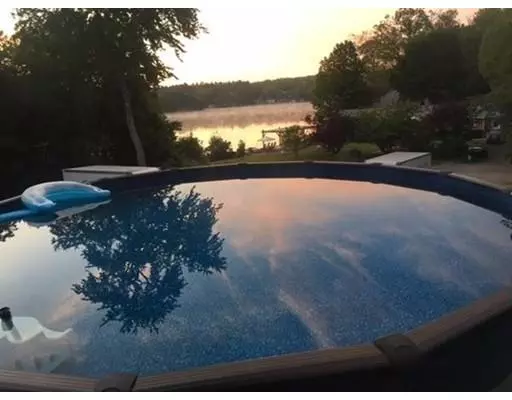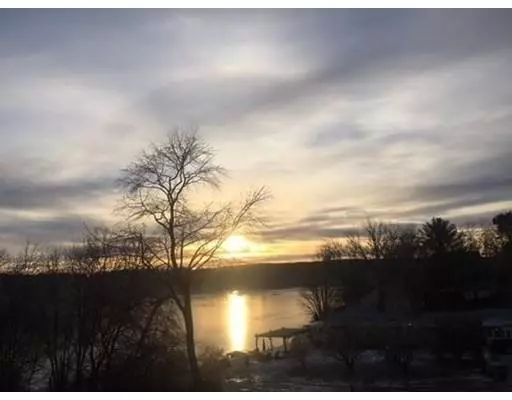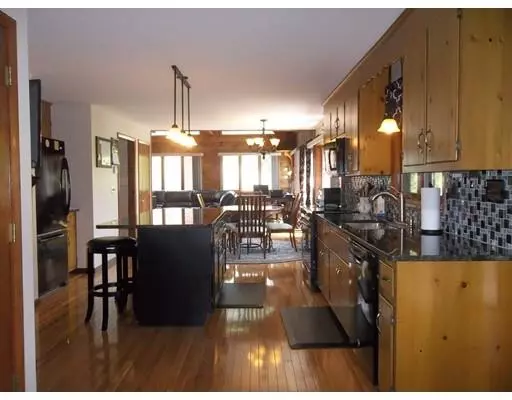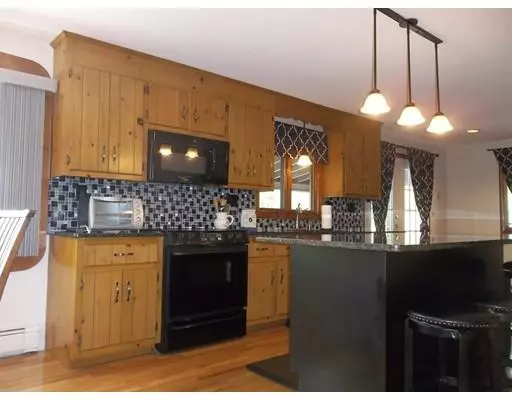$420,000
$419,900
For more information regarding the value of a property, please contact us for a free consultation.
3 Beds
3 Baths
2,900 SqFt
SOLD DATE : 07/31/2019
Key Details
Sold Price $420,000
Property Type Single Family Home
Sub Type Single Family Residence
Listing Status Sold
Purchase Type For Sale
Square Footage 2,900 sqft
Price per Sqft $144
MLS Listing ID 72505476
Sold Date 07/31/19
Style Contemporary
Bedrooms 3
Full Baths 3
Year Built 1985
Annual Tax Amount $5,872
Tax Year 2019
Lot Size 0.340 Acres
Acres 0.34
Property Description
WOW! Look at that NEW PRICE (reduced 30k) schedule your private showing today! Imagine waking up and the first thing you do is to look out your Big Bay Window at a beautiful view of the lake, what a great way to start the day! And then later on maybe from the Deck or the Patio or the Screened Porch or the Pool or even the Hot Tub, regardless of your choice you will enjoy Wonderful Views All Year Long, just take a look at the pics! You are less than 50' from the Boat Ramp and then less than another 50' to Lake Hiawatha! Come enjoy Fishing, Swimming, Skating and Boating. Beautiful home with lots of windows and plenty of storage throughout. Open Floor Plan, Kitchen with Granite Countertops, Front to Back Living Room with Cathedral Ceiling. This Home just has too much to offer to list here including a great opportunity for In-Law setup or Rental income in the second unit. Come see for yourself, you won't be disappointed!
Location
State MA
County Worcester
Zoning res
Direction Rte 126 Bellingham, Right on Scott Hill Blvd - right on Lakeshore Dr
Rooms
Basement Full, Finished, Walk-Out Access, Interior Entry
Primary Bedroom Level Second
Dining Room Skylight, Flooring - Hardwood, Window(s) - Bay/Bow/Box
Kitchen Flooring - Hardwood, Dining Area, Countertops - Stone/Granite/Solid, Kitchen Island, Deck - Exterior, Open Floorplan
Interior
Interior Features Dining Area, In-Law Floorplan, Living/Dining Rm Combo, Kitchen
Heating Baseboard, Oil
Cooling Wall Unit(s)
Flooring Tile, Carpet, Laminate, Hardwood, Flooring - Laminate, Flooring - Vinyl
Fireplaces Number 1
Fireplaces Type Living Room
Appliance Range, Dishwasher, Microwave, Refrigerator, Second Dishwasher, Oil Water Heater, Tank Water Heaterless, Utility Connections for Electric Range, Utility Connections for Electric Dryer
Laundry Dryer Hookup - Electric, Washer Hookup, First Floor
Exterior
Exterior Feature Rain Gutters, Storage
Garage Spaces 2.0
Pool Above Ground
Utilities Available for Electric Range, for Electric Dryer
Waterfront false
Waterfront Description Beach Front, Lake/Pond, 1/10 to 3/10 To Beach, Beach Ownership(Private,Association)
Roof Type Shingle
Total Parking Spaces 6
Garage Yes
Private Pool true
Building
Lot Description Easements
Foundation Concrete Perimeter
Sewer Private Sewer
Water Private
Others
Senior Community false
Read Less Info
Want to know what your home might be worth? Contact us for a FREE valuation!

Our team is ready to help you sell your home for the highest possible price ASAP
Bought with Deborah Glass • Century 21 Classic Gold Realty

"My job is to find and attract mastery-based agents to the office, protect the culture, and make sure everyone is happy! "

