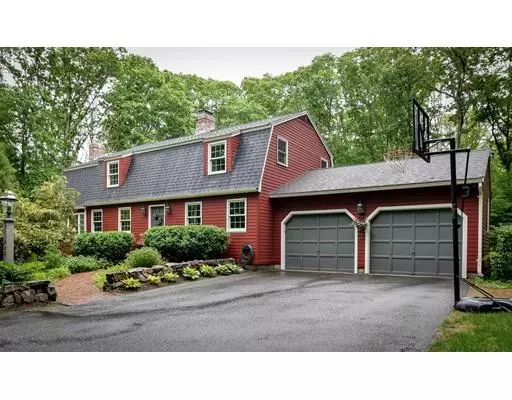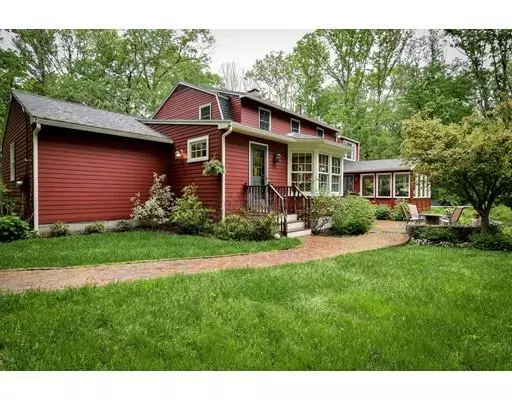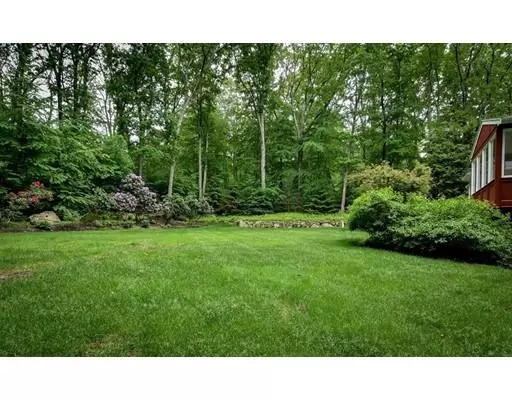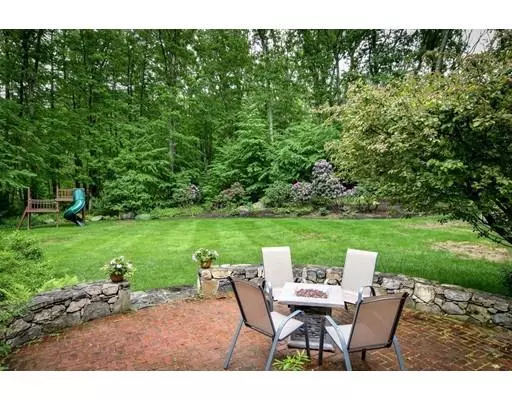$800,000
$799,000
0.1%For more information regarding the value of a property, please contact us for a free consultation.
4 Beds
2.5 Baths
2,576 SqFt
SOLD DATE : 09/05/2019
Key Details
Sold Price $800,000
Property Type Single Family Home
Sub Type Single Family Residence
Listing Status Sold
Purchase Type For Sale
Square Footage 2,576 sqft
Price per Sqft $310
MLS Listing ID 72507906
Sold Date 09/05/19
Style Colonial, Gambrel /Dutch
Bedrooms 4
Full Baths 2
Half Baths 1
Year Built 1968
Annual Tax Amount $10,514
Tax Year 2018
Lot Size 2.010 Acres
Acres 2.01
Property Sub-Type Single Family Residence
Property Description
$30,000 PRICE DROP! Privately set down a long driveway, well off the road, this beautiful home on 2 ACRES offers a tranquil setting while still being commuter friendly! With every major system recently replaced, kitchen & baths renovated, hardwood floors refinished & walls painted, this home is in MOVE IN CONDITION! Highlights include: open & flexible floor plan, natural GAS HEAT, central A/C, kitchen w/ center island, granite counters & stainless appliances, spacious & bright living/dining/family rooms, over-sized wood burning fireplaces, 3 seasoned sun room, exterior access from 4 rooms to deck & patio leading to a perfectly landscaped backyard, new septic, 2 car attached garage, mud room & 1200 sq ft. unfinished, walk-out basement w/ work shop, exercise & play spaces & plenty of storage. COME SEE this unique Sherborn home & be part of a town that offers an exceptional public school system, town beach & sailing club at Farm Pond, extensive trail system & small town charm.
Location
State MA
County Middlesex
Zoning RB
Direction between Old Orchard and Woodland;
Rooms
Family Room Flooring - Hardwood
Basement Full, Walk-Out Access, Interior Entry, Radon Remediation System
Primary Bedroom Level Second
Dining Room Flooring - Hardwood
Kitchen Closet/Cabinets - Custom Built, Flooring - Hardwood, Window(s) - Bay/Bow/Box, Countertops - Stone/Granite/Solid, Kitchen Island, Exterior Access, Recessed Lighting, Stainless Steel Appliances
Interior
Interior Features Closet/Cabinets - Custom Built, Mud Room, Sun Room
Heating Forced Air, Natural Gas
Cooling Central Air
Flooring Tile, Hardwood, Flooring - Stone/Ceramic Tile
Fireplaces Number 2
Fireplaces Type Family Room, Living Room
Appliance Oven, Dishwasher, Microwave, Refrigerator, Washer, Dryer, Electric Water Heater, Utility Connections for Electric Range, Utility Connections for Electric Oven
Laundry In Basement
Exterior
Exterior Feature Storage, Professional Landscaping, Stone Wall
Garage Spaces 2.0
Community Features Shopping, Walk/Jog Trails, Conservation Area, Highway Access, Public School, T-Station
Utilities Available for Electric Range, for Electric Oven
Waterfront Description Beach Front, Lake/Pond, Beach Ownership(Public)
Roof Type Shingle
Total Parking Spaces 10
Garage Yes
Building
Lot Description Wooded
Foundation Concrete Perimeter
Sewer Private Sewer
Water Private
Architectural Style Colonial, Gambrel /Dutch
Schools
Elementary Schools Pine Hill
Middle Schools Dover Sherborn
High Schools Dover Sherborn
Others
Acceptable Financing Contract
Listing Terms Contract
Read Less Info
Want to know what your home might be worth? Contact us for a FREE valuation!

Our team is ready to help you sell your home for the highest possible price ASAP
Bought with Kyle Smith • In REM Real Estate Inc.
"My job is to find and attract mastery-based agents to the office, protect the culture, and make sure everyone is happy! "






