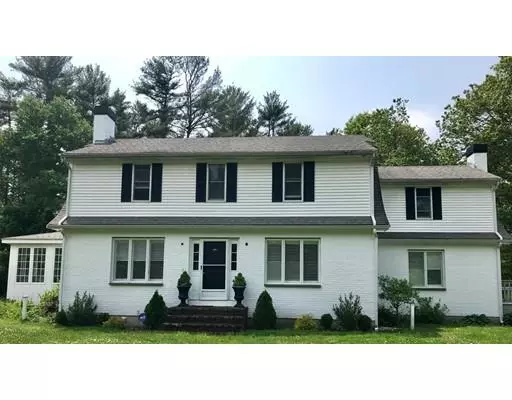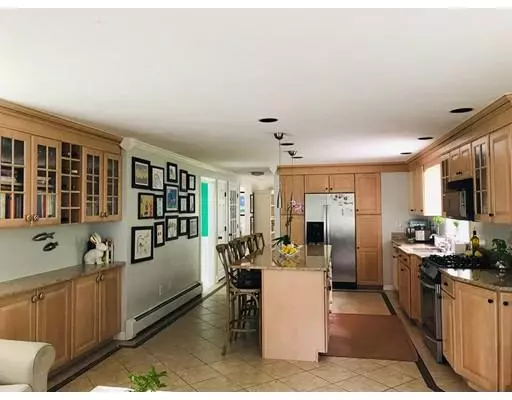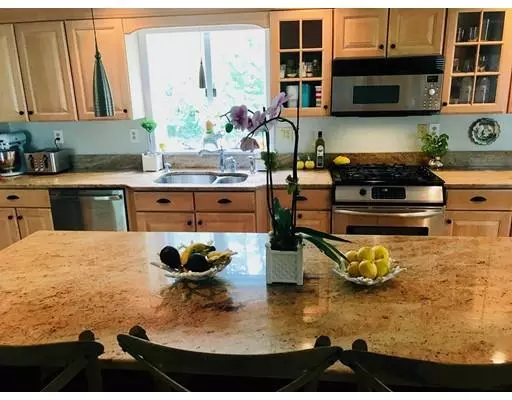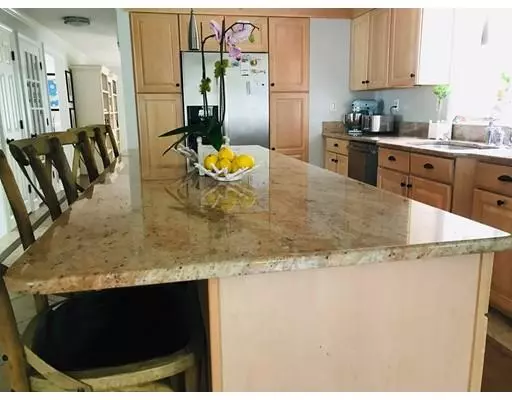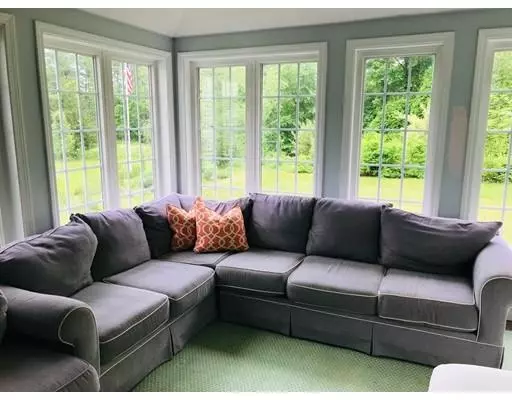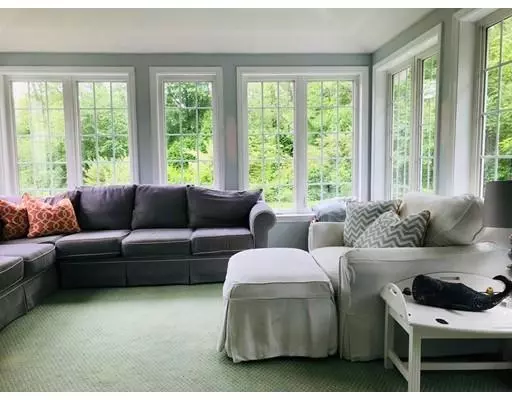$585,000
$625,000
6.4%For more information regarding the value of a property, please contact us for a free consultation.
5 Beds
3 Baths
2,480 SqFt
SOLD DATE : 08/29/2019
Key Details
Sold Price $585,000
Property Type Single Family Home
Sub Type Single Family Residence
Listing Status Sold
Purchase Type For Sale
Square Footage 2,480 sqft
Price per Sqft $235
MLS Listing ID 72510908
Sold Date 08/29/19
Style Colonial
Bedrooms 5
Full Baths 3
Year Built 1984
Annual Tax Amount $9,324
Tax Year 2019
Lot Size 3.420 Acres
Acres 3.42
Property Description
Spectacular opportunity to own an amazing home with lots of space,and plenty of privacy!There is a stunning open kitchen with oversized island and plenty of counter and cabinet space.The first floor also boasts a dining room, living room, and bonus sitting room with plenty of light. Upstairs there is an additional full bathroom and 4 generous sized bedrooms. The home is situated on almost 3.5 acres! The basement has additional finished space with a large office and playroom.It opens out to a patio area overloooking a generously sized back yard. There is even an apartment over the 2 car garage consisting of a large living area, bedroom, full bath with laundry area, and a kitchenette. Even potential to get creative with the amount of land you have and develop something of your own! Enjoy the colorful plantings all around the home including the bright hydrangeas! new 5 bedroom septic was installed in 2012 and the roof was redone around 2002. Don't let this opportunity pass you by!!!
Location
State MA
County Plymouth
Zoning R1
Direction Summer St (route 53) to Autumn to Gideon
Rooms
Basement Finished, Walk-Out Access
Primary Bedroom Level Second
Dining Room Flooring - Hardwood
Kitchen Wood / Coal / Pellet Stove, Flooring - Stone/Ceramic Tile, Countertops - Stone/Granite/Solid, Kitchen Island
Interior
Interior Features Ceiling Fan(s), Bathroom - Full, Sun Room, Accessory Apt., Central Vacuum
Heating Forced Air, Natural Gas
Cooling None
Flooring Tile, Carpet, Hardwood
Exterior
Exterior Feature Storage
Garage Spaces 2.0
Community Features Highway Access, House of Worship, Public School
Total Parking Spaces 10
Garage Yes
Building
Lot Description Level
Foundation Concrete Perimeter
Sewer Private Sewer
Water Public
Schools
Elementary Schools Chandler/ Alden
Middle Schools Dms
High Schools Dhs
Read Less Info
Want to know what your home might be worth? Contact us for a FREE valuation!

Our team is ready to help you sell your home for the highest possible price ASAP
Bought with Depend on Dakota Team • Keller Williams Realty

"My job is to find and attract mastery-based agents to the office, protect the culture, and make sure everyone is happy! "

