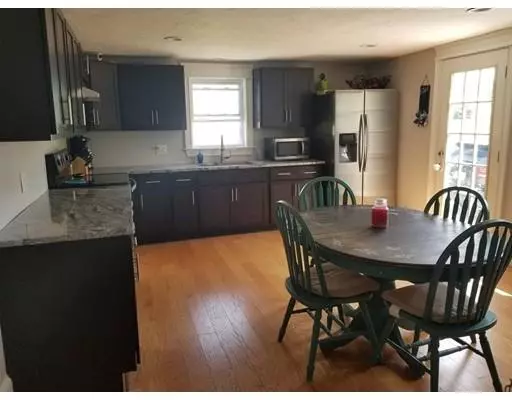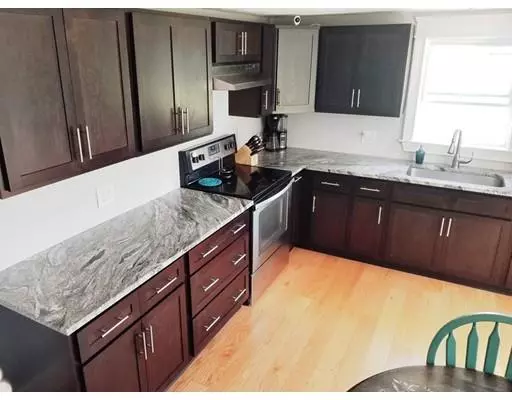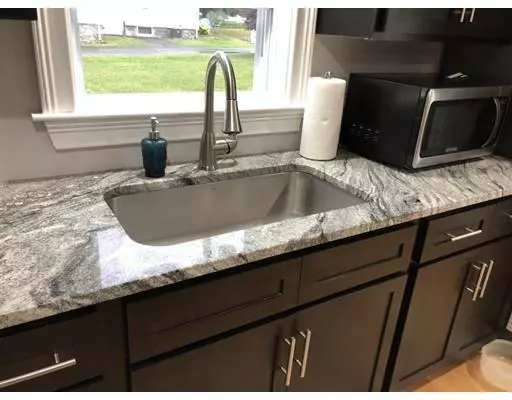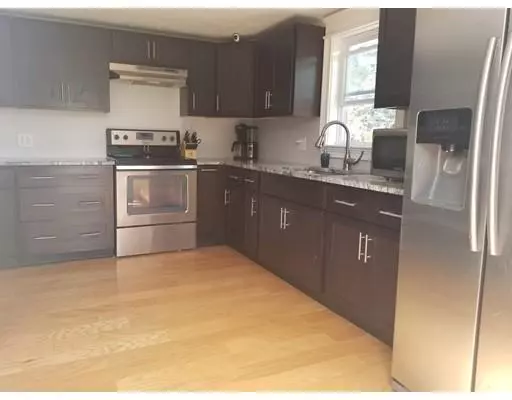$252,900
$249,900
1.2%For more information regarding the value of a property, please contact us for a free consultation.
3 Beds
1 Bath
1,088 SqFt
SOLD DATE : 09/25/2019
Key Details
Sold Price $252,900
Property Type Single Family Home
Sub Type Single Family Residence
Listing Status Sold
Purchase Type For Sale
Square Footage 1,088 sqft
Price per Sqft $232
MLS Listing ID 72514966
Sold Date 09/25/19
Style Ranch
Bedrooms 3
Full Baths 1
HOA Y/N false
Year Built 1955
Annual Tax Amount $3,387
Tax Year 2019
Lot Size 7,840 Sqft
Acres 0.18
Property Description
Tried of paying rent ??? With mortgage rates low and special financing programs this might be the time to buy. THIS HOME IS NOT A DRIVE BY. Wonderful family home in a nice neighborhood. House features large updated eat in kitchen with stainless appliances, lots of cabinets and granite counter tops. Hardwood floors throughout. Three good sized bedrooms one with a walk in closet. Updated bathroom with ceramic tile flooring. Freshly painted interior.Partially finished basement. One car detached garage. Multi level backyard great for outdoor entertaining, kids play area or pets. You must view the interior of this home you won't be disappointed. This house appears to qualify for USDA no down payment financing as well as other first time home owners programs. Check with your loan adviser for details. Schedule your showing today!!
Location
State MA
County Worcester
Zoning R1
Direction Use GPS Rte 126 to Mann St left on Rathburn St right on Carter Ave
Rooms
Basement Full, Partially Finished, Interior Entry, Bulkhead, Sump Pump, Concrete
Primary Bedroom Level First
Kitchen Flooring - Hardwood, Dining Area, Pantry, Countertops - Stone/Granite/Solid, Cabinets - Upgraded, Open Floorplan, Recessed Lighting, Stainless Steel Appliances
Interior
Interior Features Internet Available - Unknown
Heating Forced Air, Oil
Cooling None
Flooring Tile, Hardwood
Appliance Range, Microwave, Refrigerator, Dryer, Range Hood, Electric Water Heater, Utility Connections for Electric Range, Utility Connections for Electric Oven, Utility Connections for Electric Dryer
Laundry Electric Dryer Hookup, Washer Hookup, In Basement
Exterior
Exterior Feature Rain Gutters
Garage Spaces 1.0
Community Features Public Transportation, Shopping, Park, Laundromat, House of Worship
Utilities Available for Electric Range, for Electric Oven, for Electric Dryer, Washer Hookup
Waterfront false
Roof Type Shingle
Total Parking Spaces 4
Garage Yes
Building
Lot Description Easements
Foundation Concrete Perimeter
Sewer Public Sewer
Water Public
Others
Senior Community false
Read Less Info
Want to know what your home might be worth? Contact us for a FREE valuation!

Our team is ready to help you sell your home for the highest possible price ASAP
Bought with Cook Real Estate Partners • Keller Williams Realty

"My job is to find and attract mastery-based agents to the office, protect the culture, and make sure everyone is happy! "






