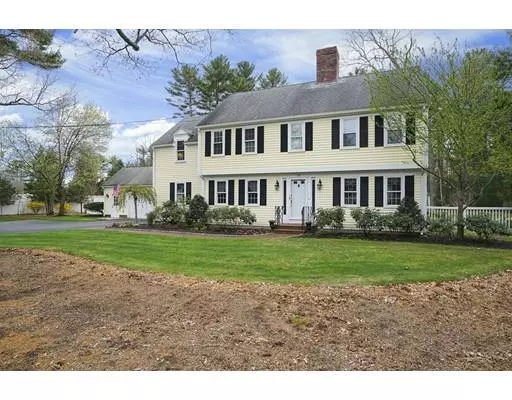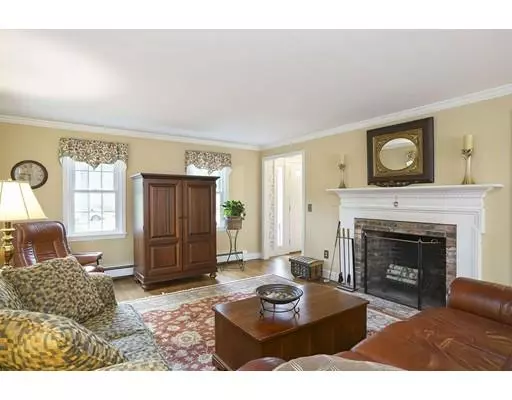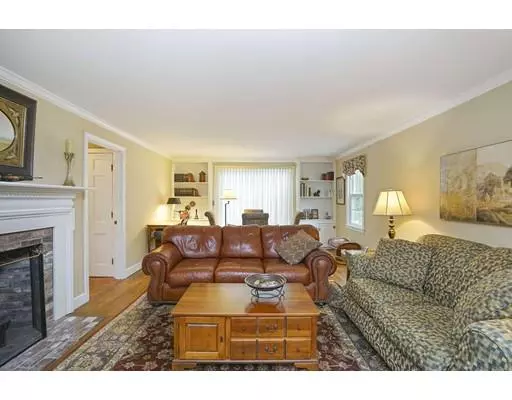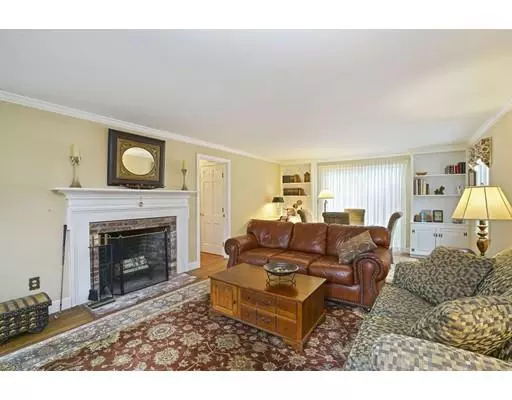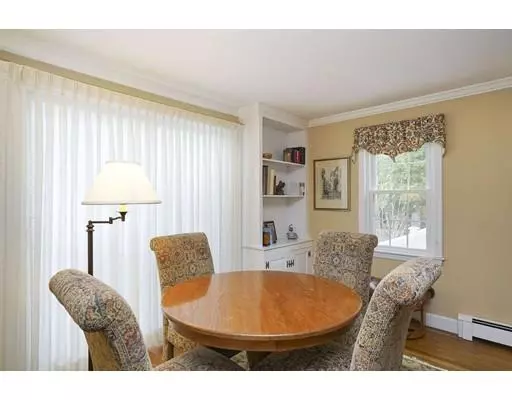$750,100
$779,000
3.7%For more information regarding the value of a property, please contact us for a free consultation.
5 Beds
2.5 Baths
3,208 SqFt
SOLD DATE : 08/16/2019
Key Details
Sold Price $750,100
Property Type Single Family Home
Sub Type Single Family Residence
Listing Status Sold
Purchase Type For Sale
Square Footage 3,208 sqft
Price per Sqft $233
MLS Listing ID 72516371
Sold Date 08/16/19
Style Colonial
Bedrooms 5
Full Baths 2
Half Baths 1
HOA Y/N false
Year Built 1974
Annual Tax Amount $12,284
Tax Year 2019
Lot Size 1.330 Acres
Acres 1.33
Property Description
LIVE....Classic in this beautifully maintained expansive center entrance colonial in the heart of Duxbury. Upon entering this desirable 10 room, 5 bedroom home on 1.33 acres you are greeted with a spacious front to back living room with fireplace that leads into the eat-in kitchen which offers views of the beautifully maintained yard and heated in-gound pool. Additional front to back family room with stunning detailed built-in's surround the homes second fireplace, dining room, three season room and half bath with laundry complete the first floor. Second floor features master bedroom with en-suite bath, 4 additional bedrooms and additional full bath. Great location, desirable neighborhood, newer windows (2013), new furnace, new hot water heater, new septic installed before closing and many more updates. Welcome Home.....
Location
State MA
County Plymouth
Area South Duxbury
Zoning RC
Direction Tremont Street to Evergreen
Rooms
Family Room Beamed Ceilings, Window(s) - Bay/Bow/Box, Wainscoting
Basement Full
Primary Bedroom Level Second
Dining Room Flooring - Hardwood, Crown Molding
Kitchen Skylight, Cathedral Ceiling(s), Ceiling Fan(s), Flooring - Stone/Ceramic Tile, Dining Area, Pantry, Countertops - Upgraded, Kitchen Island, Cable Hookup, Deck - Exterior, Recessed Lighting
Interior
Interior Features Ceiling Fan(s), Sun Room, Internet Available - Unknown
Heating Baseboard, Natural Gas
Cooling None
Flooring Tile, Carpet, Hardwood, Flooring - Stone/Ceramic Tile
Fireplaces Number 2
Fireplaces Type Family Room, Living Room
Appliance Range, Oven, Dishwasher, Microwave, Refrigerator, Washer, Dryer, Gas Water Heater, Utility Connections for Electric Range, Utility Connections for Electric Oven, Utility Connections for Electric Dryer
Exterior
Exterior Feature Sprinkler System
Garage Spaces 2.0
Fence Fenced/Enclosed
Pool Pool - Inground Heated
Community Features Shopping, Pool, Tennis Court(s), Park, Golf, Bike Path, Conservation Area, Highway Access, House of Worship, Public School
Utilities Available for Electric Range, for Electric Oven, for Electric Dryer
Waterfront Description Beach Front, Bay, Ocean, 1 to 2 Mile To Beach
Roof Type Shingle
Total Parking Spaces 6
Garage Yes
Private Pool true
Building
Lot Description Level
Foundation Concrete Perimeter
Sewer Private Sewer
Water Public
Schools
Elementary Schools Chandler/Alden
Middle Schools Duxbury Middle
High Schools Duxbury High
Others
Acceptable Financing Contract
Listing Terms Contract
Read Less Info
Want to know what your home might be worth? Contact us for a FREE valuation!

Our team is ready to help you sell your home for the highest possible price ASAP
Bought with Denise Keating • Coldwell Banker Residential Brokerage - Duxbury

"My job is to find and attract mastery-based agents to the office, protect the culture, and make sure everyone is happy! "

