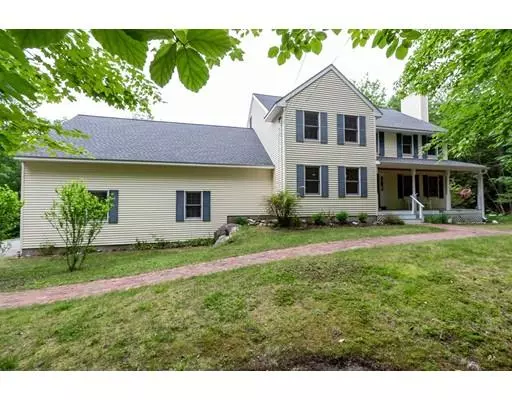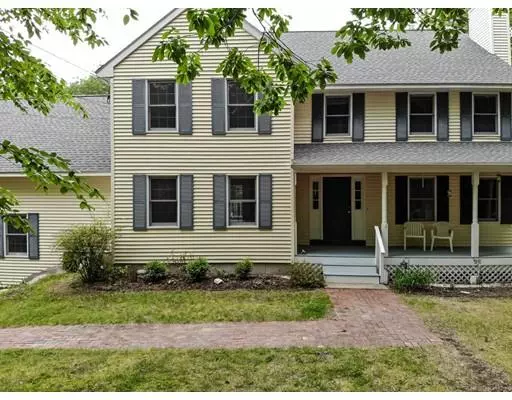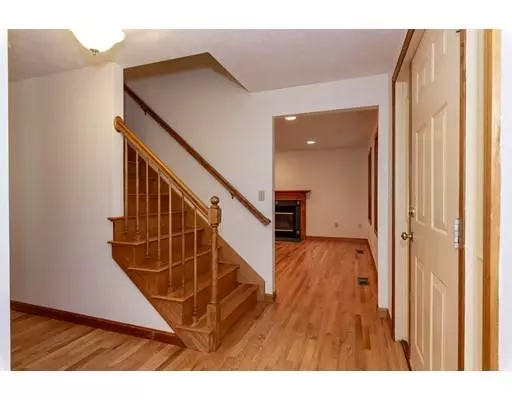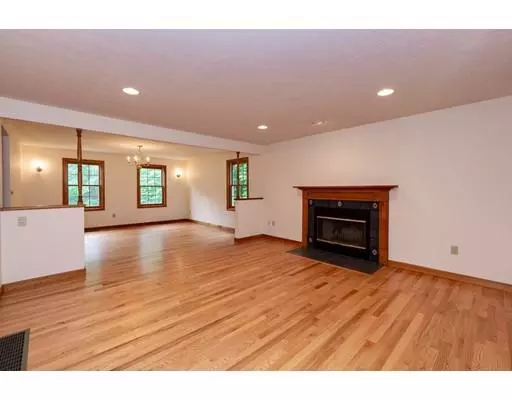$450,000
$445,000
1.1%For more information regarding the value of a property, please contact us for a free consultation.
4 Beds
3.5 Baths
4,316 SqFt
SOLD DATE : 08/27/2019
Key Details
Sold Price $450,000
Property Type Single Family Home
Sub Type Single Family Residence
Listing Status Sold
Purchase Type For Sale
Square Footage 4,316 sqft
Price per Sqft $104
MLS Listing ID 72523364
Sold Date 08/27/19
Style Colonial
Bedrooms 4
Full Baths 3
Half Baths 1
Year Built 1993
Annual Tax Amount $13,240
Tax Year 2018
Lot Size 2.000 Acres
Acres 2.0
Property Description
Multi generational living or just need More Space? Here is your new home! The farmers porch will greet you as you enter an updated, freshly painted home, with gleaming hardwood floors. 4 bedrooms with a in-law potential. !st floor bedroom with 3/4 bath and room to make a separate living space. The kitchen has Granite counters, updated appliances and large island offers plenty of storage. Enjoy breakfast overlooking the spacious deck and back yard. The family room is adjacent and Formal Dining and Living Room with fireplace complete the main level. Upstairs is the master suite with walk in closet and bath. 3 more spacious bedrooms and bonus rooms to use for a den, library, office and music room (or make another bedroom-4 bedroom septic) Walk up attic. The oversized 2 car garage has room for large vehicles or toys. Newer Roof! The yard has room to play! Sought after schools, Great Location! and quick close possible!
Location
State NH
County Hillsborough
Zoning RESIDE
Direction Laurel Crest or Avril Road to left on Wallace Brook to left on West Hill, right on Hillside
Rooms
Primary Bedroom Level Second
Interior
Interior Features Bedroom, Bonus Room, Office, Library, Kitchen, Den
Heating Forced Air, Natural Gas
Cooling Central Air
Flooring Tile, Carpet, Hardwood
Fireplaces Number 1
Appliance Range, Dishwasher, Refrigerator
Laundry First Floor
Exterior
Garage Spaces 2.0
Waterfront false
Roof Type Shingle
Total Parking Spaces 6
Garage Yes
Building
Lot Description Wooded
Foundation Concrete Perimeter
Sewer Private Sewer
Water Private
Read Less Info
Want to know what your home might be worth? Contact us for a FREE valuation!

Our team is ready to help you sell your home for the highest possible price ASAP
Bought with Non Member • Non Member Office

"My job is to find and attract mastery-based agents to the office, protect the culture, and make sure everyone is happy! "






