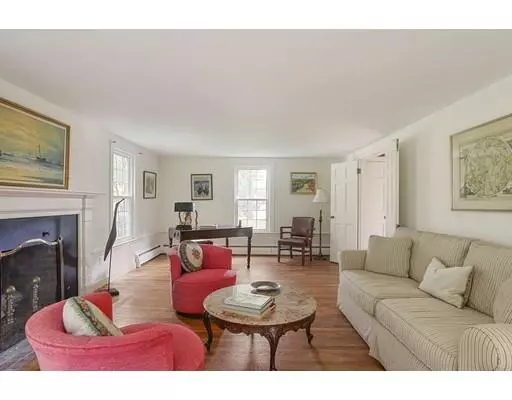$755,500
$784,000
3.6%For more information regarding the value of a property, please contact us for a free consultation.
4 Beds
2.5 Baths
2,293 SqFt
SOLD DATE : 08/22/2019
Key Details
Sold Price $755,500
Property Type Single Family Home
Sub Type Single Family Residence
Listing Status Sold
Purchase Type For Sale
Square Footage 2,293 sqft
Price per Sqft $329
MLS Listing ID 72526265
Sold Date 08/22/19
Style Colonial
Bedrooms 4
Full Baths 2
Half Baths 1
Year Built 1962
Annual Tax Amount $9,815
Tax Year 2019
Lot Size 0.920 Acres
Acres 0.92
Property Description
Lovingly maintained for over 50 years by the current owners, this handsome colonial sits admirably on .92 acres in a desirable in-town neighborhood not far from shopping, restaurants and beaches. Enjoy the charm of hardwood floors, built-in shelves, bay windows and brick hearths in this comfortable 2200+ square foot home. Enter the front foyer to find the front to back living room to your right and the cozy den to your left. The kitchen, open to the intimate family room, is set to the back of the home just passed the den and provides easy access to the exterior deck and screened porch for taking advantage of those cooler summer nights. The dining room is set to the right of the kitchen and is open to the living room for ease of entertaining. The second floor is home to four bedrooms and two baths including a master bedroom and bath with dressing room. The lower level is partially finished and with little effort would make a wonderful game/media room. SHOWINGS DURING OPENS ONLY TO START
Location
State MA
County Plymouth
Zoning RC
Direction Rte 3A to Prior Farm Road to Meetinghouse Road
Rooms
Family Room Beamed Ceilings, Flooring - Hardwood, Balcony / Deck, Exterior Access
Basement Full, Partially Finished
Primary Bedroom Level Second
Dining Room Flooring - Hardwood, Window(s) - Bay/Bow/Box
Kitchen Flooring - Vinyl
Interior
Interior Features Closet, Study, Foyer, Play Room
Heating Baseboard, Oil, Fireplace
Cooling None
Flooring Hardwood, Flooring - Hardwood
Fireplaces Number 2
Fireplaces Type Family Room, Living Room
Laundry Main Level, Washer Hookup, First Floor
Exterior
Garage Spaces 2.0
Community Features Public Transportation, Pool, Tennis Court(s), Walk/Jog Trails, Golf, Bike Path, Conservation Area, House of Worship, Public School
Waterfront Description Beach Front, Bay, Harbor, Ocean, 1 to 2 Mile To Beach
Roof Type Shingle
Total Parking Spaces 6
Garage Yes
Building
Lot Description Level
Foundation Concrete Perimeter
Sewer Private Sewer
Water Public
Others
Senior Community false
Acceptable Financing Contract
Listing Terms Contract
Read Less Info
Want to know what your home might be worth? Contact us for a FREE valuation!

Our team is ready to help you sell your home for the highest possible price ASAP
Bought with The Gilardi Group • Gibson Sotheby's International Realty

"My job is to find and attract mastery-based agents to the office, protect the culture, and make sure everyone is happy! "






