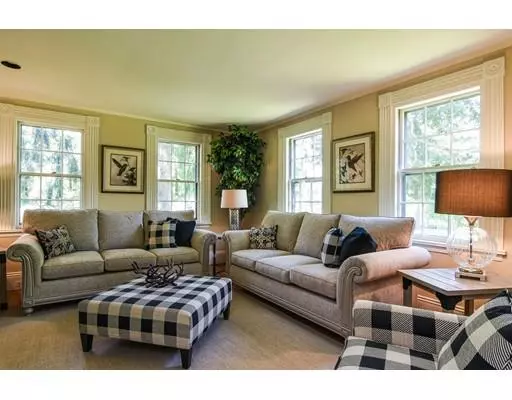$842,500
$875,000
3.7%For more information regarding the value of a property, please contact us for a free consultation.
4 Beds
4 Baths
3,384 SqFt
SOLD DATE : 08/23/2019
Key Details
Sold Price $842,500
Property Type Single Family Home
Sub Type Single Family Residence
Listing Status Sold
Purchase Type For Sale
Square Footage 3,384 sqft
Price per Sqft $248
MLS Listing ID 72527321
Sold Date 08/23/19
Style Antique
Bedrooms 4
Full Baths 3
Half Baths 2
HOA Y/N false
Year Built 1817
Tax Year 2019
Lot Size 2.080 Acres
Acres 2.08
Property Sub-Type Single Family Residence
Property Description
"The Benjamin Dowse House", elegantly sited well back on a gentle knoll! Handsome Federalist Colonial, rich w/history, classic design & gracious rooms, freshly updated while maintaining the character & original features of this lovely historic home. The flowing floor plan & well appointed generous rooms create an inviting space for comfortable living and entertaining. The interior offers warm wood flooring, white kitchen w/wood counters, stainless appliances & separate breakfast room, inviting sun room, comfortable library, banquet sized dining room & 2 spacious living rooms. 2 staircases lead to a fabulous 2nd level of 4 spacious bedrooms, laundry/craft room, 3 full baths and master suite with updated bath and glamorous dressing room. There is an additional 3.07 acre buildable lot available, w/5 bedrm. septic design in hand, perfect for in-law, carriage house or future investment potential.
Location
State MA
County Middlesex
Zoning RA
Direction Rt 27 Near Dowses Corner
Rooms
Family Room Flooring - Wood
Basement Full, Interior Entry
Primary Bedroom Level Second
Dining Room Flooring - Wood
Kitchen Flooring - Wood
Interior
Interior Features Bathroom - Full, Slider, Dining Area, Bathroom, Library, Sun Room
Heating Forced Air, Natural Gas, Fireplace
Cooling Central Air
Flooring Wood, Tile, Carpet, Flooring - Wood, Flooring - Stone/Ceramic Tile
Fireplaces Number 7
Fireplaces Type Dining Room, Family Room, Kitchen, Living Room, Master Bedroom, Bedroom
Appliance Range, Dishwasher, Refrigerator, Gas Water Heater, Utility Connections for Gas Range
Laundry Second Floor, Washer Hookup
Exterior
Exterior Feature Rain Gutters, Storage, Garden
Garage Spaces 2.0
Community Features Walk/Jog Trails, Conservation Area
Utilities Available for Gas Range, Washer Hookup
Waterfront Description Beach Front, Lake/Pond, Beach Ownership(Public)
Roof Type Shingle
Total Parking Spaces 8
Garage Yes
Building
Lot Description Additional Land Avail., Level
Foundation Stone
Sewer Private Sewer
Water Private
Architectural Style Antique
Schools
Elementary Schools Pine Hill
Middle Schools Dover Sherborn
High Schools Dover Sherborn
Others
Senior Community false
Read Less Info
Want to know what your home might be worth? Contact us for a FREE valuation!

Our team is ready to help you sell your home for the highest possible price ASAP
Bought with Jane Wemyss • Compass
"My job is to find and attract mastery-based agents to the office, protect the culture, and make sure everyone is happy! "






