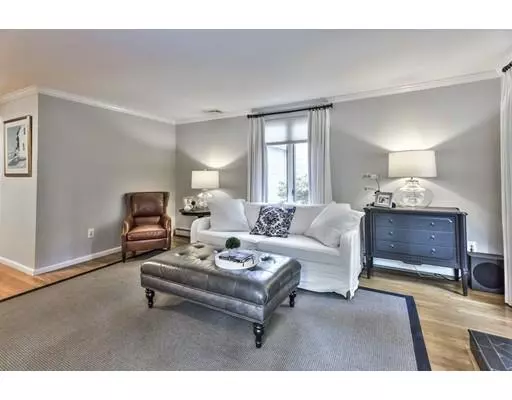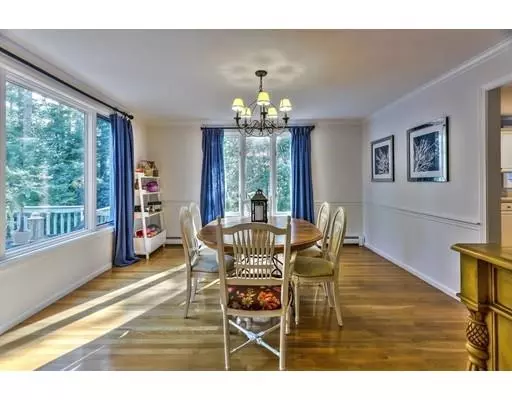$480,000
$485,000
1.0%For more information regarding the value of a property, please contact us for a free consultation.
2 Beds
2.5 Baths
2,300 SqFt
SOLD DATE : 09/27/2019
Key Details
Sold Price $480,000
Property Type Single Family Home
Sub Type Single Family Residence
Listing Status Sold
Purchase Type For Sale
Square Footage 2,300 sqft
Price per Sqft $208
MLS Listing ID 72532088
Sold Date 09/27/19
Style Contemporary
Bedrooms 2
Full Baths 2
Half Baths 1
HOA Y/N true
Year Built 1988
Annual Tax Amount $5,854
Tax Year 2019
Lot Size 0.510 Acres
Acres 0.51
Property Description
Trout Farm at its finest and most private! Discover this tucked away location and marvel at the privacy of this URBAN CHIC" Townhouse. This is not a condo!! With a light & bright open floor plan and TWO CAR ATTACHED GARAGE, the freshly painted and updated living space with NEW ROOF & BOILER is just waiting for the next happy homeowner. Good work space for the serious cook in the granite island Kitchen with stainless refrigerator and dishwasher, new stove, and wood floors. Entertainment sized Dining Room and FIREPLACED LIVING ROOM with wood floors overlook the newer deck. Escape to the comfort of the beautifully decorated second floor bedrooms with wood floors, ceiling fans, and two full baths. WALKOUT LOWER LEVEL WITH FIREPLACE provides a quiet getaway for playing video games or working from home. A. Convenient location is minutes from school, shopping, restaurants, health club, commuting options and the beach. Nicely landscaped!!
Location
State MA
County Plymouth
Zoning PD
Direction Rte 53 to Winter to Trout Farm
Rooms
Family Room Flooring - Wood, Slider
Basement Full, Finished
Primary Bedroom Level Second
Dining Room Flooring - Hardwood, Window(s) - Picture
Kitchen Ceiling Fan(s), Flooring - Wood, Countertops - Stone/Granite/Solid, Kitchen Island, Stainless Steel Appliances
Interior
Heating Baseboard, Oil
Cooling Central Air
Flooring Wood, Tile, Carpet
Fireplaces Number 2
Fireplaces Type Family Room, Living Room
Appliance Range, Dishwasher, Refrigerator, Washer, Dryer, Oil Water Heater, Utility Connections for Electric Range
Laundry Second Floor
Exterior
Garage Spaces 2.0
Community Features Public Transportation, Shopping, Pool, Medical Facility, Highway Access, House of Worship, Public School
Utilities Available for Electric Range
View Y/N Yes
View Scenic View(s)
Roof Type Shingle
Total Parking Spaces 4
Garage Yes
Building
Lot Description Easements, Gentle Sloping
Foundation Concrete Perimeter
Sewer Private Sewer
Water Public
Read Less Info
Want to know what your home might be worth? Contact us for a FREE valuation!

Our team is ready to help you sell your home for the highest possible price ASAP
Bought with Kathy Melia • Portside Real Estate

"My job is to find and attract mastery-based agents to the office, protect the culture, and make sure everyone is happy! "






