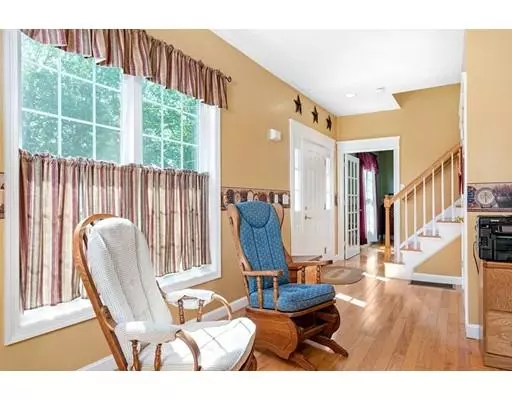$475,000
$499,900
5.0%For more information regarding the value of a property, please contact us for a free consultation.
4 Beds
2.5 Baths
3,600 SqFt
SOLD DATE : 09/20/2019
Key Details
Sold Price $475,000
Property Type Single Family Home
Sub Type Single Family Residence
Listing Status Sold
Purchase Type For Sale
Square Footage 3,600 sqft
Price per Sqft $131
MLS Listing ID 72532708
Sold Date 09/20/19
Style Colonial
Bedrooms 4
Full Baths 2
Half Baths 1
HOA Y/N false
Year Built 2005
Annual Tax Amount $7,500
Tax Year 2019
Lot Size 2.860 Acres
Acres 2.86
Property Description
This nicely appointed home on a secluded well landscaped lot is perfect for your growing family. The spacious kitchen comes with granite and stainless steel appliances, snack bar and dining area, and large pantry. The formal dining room with French doors is perfect to host a quiet dinner party. The sunken living room features a palladium window, cathedral ceiling, gas corner fireplace,and slider to covered deck. The master suite is from front to back with spacious walk in closet and private bath. The lower level could be an ideal space for mom and dad or a college student. This home is close to being green certified with Rinnai gas water heater, 2 very efficient FWA gas heating systems, public water, insulated windows and doors. The heating and hot water cost varies from $1300 to $1500 a year. The exterior has impeccable landscaping and plantings, a Vermont constructed shed with ramp, above ground pool, and private fire pit.
Location
State MA
County Worcester
Zoning r1
Direction Main Street to Mendon Street
Rooms
Family Room Closet, Flooring - Wall to Wall Carpet, Cable Hookup, Exterior Access, Slider
Basement Full, Partially Finished, Walk-Out Access, Interior Entry, Concrete
Primary Bedroom Level Second
Dining Room Flooring - Hardwood, French Doors, Chair Rail, Crown Molding
Kitchen Closet, Flooring - Hardwood, Dining Area, Pantry, Countertops - Upgraded, Kitchen Island, Stainless Steel Appliances, Lighting - Pendant, Lighting - Overhead
Interior
Interior Features Closet, Bedroom
Heating Central, Forced Air, Natural Gas
Cooling Central Air, Whole House Fan
Flooring Wood, Tile, Carpet, Hardwood, Flooring - Wall to Wall Carpet
Fireplaces Number 1
Fireplaces Type Living Room
Appliance Range, Dishwasher, Microwave, Refrigerator, Washer, Dryer, Range Hood, Gas Water Heater, Plumbed For Ice Maker, Utility Connections for Electric Range, Utility Connections for Electric Oven, Utility Connections for Electric Dryer
Laundry Bathroom - Half, Closet - Linen, Lighting - Overhead, First Floor
Exterior
Exterior Feature Rain Gutters, Storage, Sprinkler System, Decorative Lighting
Garage Spaces 2.0
Pool Above Ground
Community Features Shopping, Park, Walk/Jog Trails, Medical Facility, Laundromat, Bike Path, Highway Access, House of Worship, Public School
Utilities Available for Electric Range, for Electric Oven, for Electric Dryer, Icemaker Connection
Waterfront false
Roof Type Shingle
Total Parking Spaces 12
Garage Yes
Private Pool true
Building
Lot Description Wooded
Foundation Concrete Perimeter
Sewer Private Sewer
Water Public
Schools
Elementary Schools Jfk
Middle Schools Hartnet
High Schools Bmr
Read Less Info
Want to know what your home might be worth? Contact us for a FREE valuation!

Our team is ready to help you sell your home for the highest possible price ASAP
Bought with Arianne Tanasio • Tanasio Realty Advisors

"My job is to find and attract mastery-based agents to the office, protect the culture, and make sure everyone is happy! "






